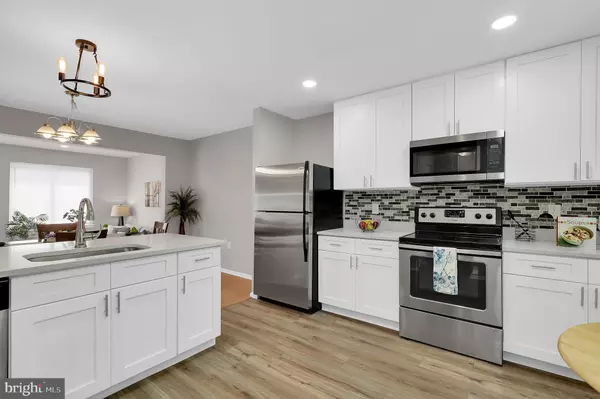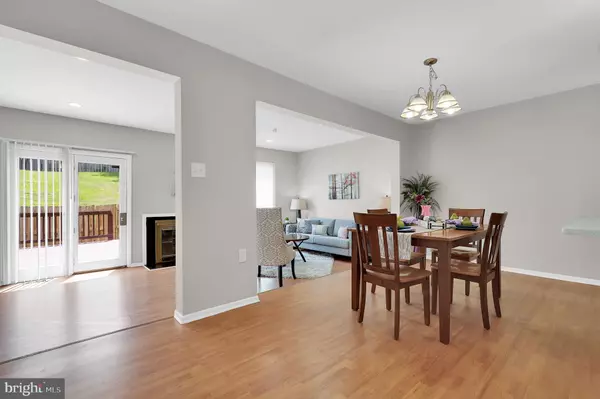Bought with Marie Estrada Sapalicio • Samson Properties
$435,000
$435,000
For more information regarding the value of a property, please contact us for a free consultation.
3 Beds
4 Baths
1,808 SqFt
SOLD DATE : 10/22/2025
Key Details
Sold Price $435,000
Property Type Townhouse
Sub Type Interior Row/Townhouse
Listing Status Sold
Purchase Type For Sale
Square Footage 1,808 sqft
Price per Sqft $240
Subdivision Charlene
MLS Listing ID MDMC2188230
Sold Date 10/22/25
Style Traditional
Bedrooms 3
Full Baths 2
Half Baths 2
HOA Fees $130/mo
HOA Y/N Y
Abv Grd Liv Area 1,408
Year Built 1978
Annual Tax Amount $3,828
Tax Year 2024
Lot Size 2,227 Sqft
Acres 0.05
Property Sub-Type Interior Row/Townhouse
Source BRIGHT
Property Description
WELCOME HOME! *** Open House - Saturday, August 30, 1-3pm! ***
Welcome to this stunning townhome in the desirable Charlene community of Montgomery Village, fully renovated in June 2025. This spacious home offers 3 bedrooms, 2 full baths, and 2 half baths - even with a cozy fireplace. The main and upper levels feature wood-style planks and fresh laminate flooring. The gorgeous eat-in kitchen shines with brand-new quartz countertops, mosaic tile backsplash, stainless steel appliances, and all-new cabinetry. A large deck and private fenced backyard are perfect for entertaining or relaxing. Freshly painted interior and modern lighting adds a bright, clean feel. The luxurious primary suite boasts a walk-in closet with custom organizers and an updated bath with a modern walk-in shower. The finished basement with brand-new carpet is ideal for added living space or a home office. Newer updates include roof (approx 2024), HVAC (2020) and water heater (2015). Enjoy low HOA fees, community pool access, and two assigned parking spots, plus ample street parking just steps away. Close to Rockville, parks, shopping, and major commuter routes!
Location
State MD
County Montgomery
Zoning R90
Rooms
Basement Connecting Stairway, Daylight, Partial, Heated, Improved, Interior Access, Windows
Interior
Interior Features Bathroom - Walk-In Shower, Bathroom - Tub Shower, Combination Dining/Living, Dining Area, Floor Plan - Open, Kitchen - Gourmet, Kitchen - Eat-In, Primary Bath(s), Recessed Lighting, Upgraded Countertops, Walk-in Closet(s), Wood Floors
Hot Water Electric
Heating Central
Cooling Central A/C
Flooring Partially Carpeted, Wood
Fireplaces Number 1
Fireplaces Type Fireplace - Glass Doors, Gas/Propane
Equipment Stove, Oven/Range - Electric, Microwave, Refrigerator, Icemaker, Dishwasher, Disposal
Fireplace Y
Appliance Stove, Oven/Range - Electric, Microwave, Refrigerator, Icemaker, Dishwasher, Disposal
Heat Source Electric
Laundry Basement
Exterior
Exterior Feature Deck(s)
Parking On Site 2
Fence Board, Partially, Rear
Water Access N
View Street
Roof Type Shingle
Accessibility None
Porch Deck(s)
Garage N
Building
Lot Description Backs - Open Common Area, Front Yard, Level, Rear Yard
Story 3
Foundation Permanent
Above Ground Finished SqFt 1408
Sewer Public Sewer
Water Public
Architectural Style Traditional
Level or Stories 3
Additional Building Above Grade, Below Grade
New Construction N
Schools
School District Montgomery County Public Schools
Others
Pets Allowed Y
HOA Fee Include Common Area Maintenance,Snow Removal,Trash
Senior Community No
Tax ID 160901582788
Ownership Fee Simple
SqFt Source 1808
Security Features Smoke Detector
Acceptable Financing Cash, Conventional, FHA, VA
Listing Terms Cash, Conventional, FHA, VA
Financing Cash,Conventional,FHA,VA
Special Listing Condition Standard
Pets Allowed Case by Case Basis
Read Less Info
Want to know what your home might be worth? Contact us for a FREE valuation!

Our team is ready to help you sell your home for the highest possible price ASAP


"My job is to find and attract mastery-based agents to the office, protect the culture, and make sure everyone is happy! "






