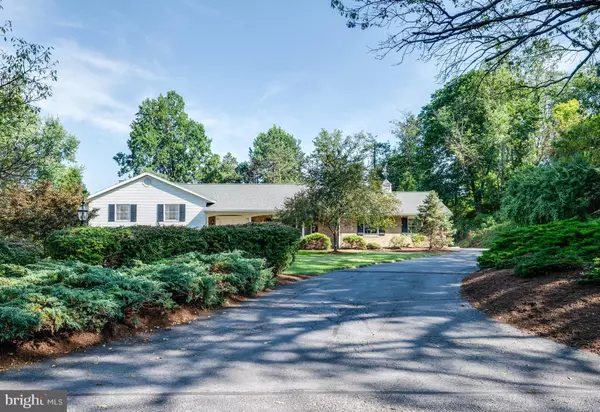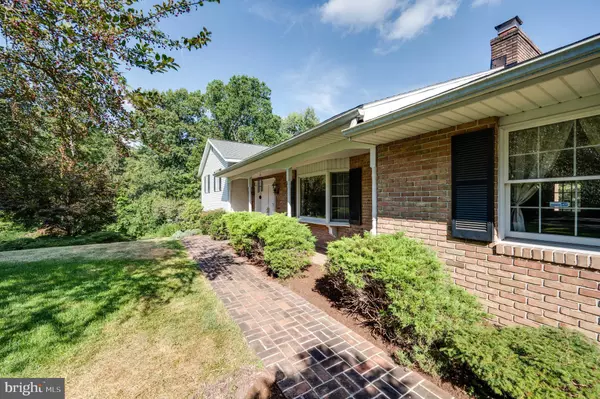Bought with Katie C Broskey • Keller Williams Platinum Realty - Wyomissing
$539,900
$539,900
For more information regarding the value of a property, please contact us for a free consultation.
5 Beds
3 Baths
3,336 SqFt
SOLD DATE : 10/17/2025
Key Details
Sold Price $539,900
Property Type Single Family Home
Sub Type Detached
Listing Status Sold
Purchase Type For Sale
Square Footage 3,336 sqft
Price per Sqft $161
Subdivision Mohnton
MLS Listing ID PABK2061400
Sold Date 10/17/25
Style Split Level
Bedrooms 5
Full Baths 2
Half Baths 1
HOA Y/N N
Abv Grd Liv Area 2,504
Year Built 1976
Annual Tax Amount $7,767
Tax Year 2025
Lot Size 1.910 Acres
Acres 1.91
Lot Dimensions 0.00 x 0.00
Property Sub-Type Detached
Source BRIGHT
Property Description
Charming Split-Level on Nearly 2 Acres
Escape to your own private retreat at 208 Imperial Drive! This spacious 5-bedroom, 2.5-bath split-level home sits on a beautiful 1.91-acre lot backing to trees. With over 3,300 finished square feet, you'll enjoy hardwood floors throughout the main level, two cozy fireplaces, and a large family room perfect for gatherings. The property features a brand new roof, updated mechanicals, well water, septic system, and plenty of parking with both attached and detached garage space. Located in the Governor Mifflin School District, this rural setting offers the perfect blend of privacy and convenience. Move-in ready and waiting for your personal touch!
Note: Sale subject to sellers finding suitable housing.
Location
State PA
County Berks
Area Cumru Twp (10239)
Zoning RES
Rooms
Other Rooms Living Room, Dining Room, Primary Bedroom, Bedroom 2, Bedroom 3, Bedroom 4, Bedroom 5, Kitchen, Family Room
Basement Interior Access
Interior
Interior Features Formal/Separate Dining Room, Kitchen - Eat-In, Primary Bath(s), Recessed Lighting, Wood Floors
Hot Water Electric
Heating Forced Air
Cooling Central A/C
Flooring Carpet, Hardwood, Slate
Fireplaces Number 2
Fireplaces Type Stone, Wood
Fireplace Y
Heat Source Oil
Laundry Lower Floor
Exterior
Exterior Feature Patio(s)
Parking Features Inside Access, Garage - Side Entry
Garage Spaces 3.0
Water Access N
View Trees/Woods
Roof Type Shingle
Accessibility None
Porch Patio(s)
Attached Garage 2
Total Parking Spaces 3
Garage Y
Building
Lot Description Backs to Trees, Landscaping
Story 1.5
Foundation Block, Other
Above Ground Finished SqFt 2504
Sewer On Site Septic
Water Well
Architectural Style Split Level
Level or Stories 1.5
Additional Building Above Grade, Below Grade
New Construction N
Schools
High Schools Governor Mifflin
School District Governor Mifflin
Others
Senior Community No
Tax ID 39-5304-04-53-3437
Ownership Fee Simple
SqFt Source 3336
Acceptable Financing Cash, Conventional, FHA, VA, USDA
Listing Terms Cash, Conventional, FHA, VA, USDA
Financing Cash,Conventional,FHA,VA,USDA
Special Listing Condition Standard
Read Less Info
Want to know what your home might be worth? Contact us for a FREE valuation!

Our team is ready to help you sell your home for the highest possible price ASAP


"My job is to find and attract mastery-based agents to the office, protect the culture, and make sure everyone is happy! "






