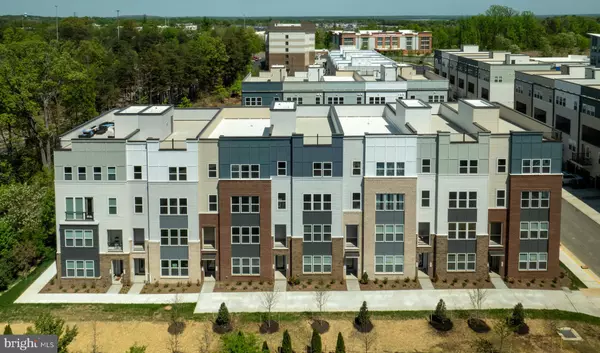Bought with Ashley Ayesha Saahir • Coldwell Banker Realty
$449,900
$449,900
For more information regarding the value of a property, please contact us for a free consultation.
2 Beds
3 Baths
1,493 SqFt
SOLD DATE : 10/20/2025
Key Details
Sold Price $449,900
Property Type Condo
Sub Type Condo/Co-op
Listing Status Sold
Purchase Type For Sale
Square Footage 1,493 sqft
Price per Sqft $301
Subdivision Neabsco Commons
MLS Listing ID VAPW2101466
Sold Date 10/20/25
Style Contemporary
Bedrooms 2
Full Baths 2
Half Baths 1
Condo Fees $286/mo
HOA Fees $22/mo
HOA Y/N Y
Abv Grd Liv Area 1,493
Year Built 2025
Annual Tax Amount $85
Tax Year 2025
Lot Dimensions 0.00 x 0.00
Property Sub-Type Condo/Co-op
Source BRIGHT
Property Description
QUICK MOVE-IN. Welcome to this stylish and spacious 2-bedroom, 2.5-bath townhome condominium offering 1,493 sq. ft. of thoughtfully designed living space. The open-concept floorplan creates a seamless flow from the family room to the kitchen, making it the perfect setting for entertaining guests or enjoying cozy nights in.
Upstairs, the primary suite features a private balcony—ideal for morning coffee or evening relaxation. Designer-selected finishes and premium upgrades throughout the home add a touch of sophistication and comfort. The versatile upper-level loft provides the perfect space for a home office, reading nook, or homework station.
Whether you're hosting friends or unwinding after a long day, this modern urban retreat offers the perfect blend of functionality and style.
Location
State VA
County Prince William
Zoning PMR
Interior
Interior Features Bathroom - Stall Shower, Bathroom - Tub Shower, Combination Kitchen/Living, Family Room Off Kitchen, Floor Plan - Open, Kitchen - Island, Pantry, Primary Bath(s), Recessed Lighting, Sprinkler System, Walk-in Closet(s)
Hot Water Electric
Heating Heat Pump(s), Programmable Thermostat
Cooling Central A/C, Fresh Air Recovery System, Programmable Thermostat
Flooring Ceramic Tile, Luxury Vinyl Plank, Partially Carpeted, Tile/Brick
Equipment Built-In Range, Dishwasher, Disposal, Energy Efficient Appliances, Exhaust Fan, Oven/Range - Electric, Refrigerator, Stainless Steel Appliances, Washer/Dryer Hookups Only, Water Heater
Furnishings No
Fireplace N
Window Features Double Pane,Low-E,Screens,Vinyl Clad
Appliance Built-In Range, Dishwasher, Disposal, Energy Efficient Appliances, Exhaust Fan, Oven/Range - Electric, Refrigerator, Stainless Steel Appliances, Washer/Dryer Hookups Only, Water Heater
Heat Source Electric
Laundry Hookup, Upper Floor
Exterior
Exterior Feature Balcony, Deck(s)
Parking Features Garage - Rear Entry, Inside Access
Garage Spaces 2.0
Utilities Available Cable TV Available, Electric Available, Phone Available, Sewer Available, Water Available, Under Ground
Amenities Available Tot Lots/Playground
Water Access N
Roof Type Rubber
Accessibility Doors - Swing In, Elevator
Porch Balcony, Deck(s)
Attached Garage 1
Total Parking Spaces 2
Garage Y
Building
Story 2
Foundation Slab
Above Ground Finished SqFt 1493
Sewer Public Sewer
Water Public
Architectural Style Contemporary
Level or Stories 2
Additional Building Above Grade, Below Grade
Structure Type Dry Wall
New Construction Y
Schools
Elementary Schools Fitzgerald
Middle Schools Rippon
High Schools Freedom
School District Prince William County Public Schools
Others
Pets Allowed Y
HOA Fee Include Common Area Maintenance,Reserve Funds,Snow Removal,Trash,Water
Senior Community No
Tax ID 8291-82-0699.U11
Ownership Condominium
SqFt Source 1493
Security Features Carbon Monoxide Detector(s),Smoke Detector,Sprinkler System - Indoor
Acceptable Financing Cash, Conventional, FHA, VA
Horse Property N
Listing Terms Cash, Conventional, FHA, VA
Financing Cash,Conventional,FHA,VA
Special Listing Condition Standard
Pets Allowed Cats OK, Dogs OK, Size/Weight Restriction
Read Less Info
Want to know what your home might be worth? Contact us for a FREE valuation!

Our team is ready to help you sell your home for the highest possible price ASAP


"My job is to find and attract mastery-based agents to the office, protect the culture, and make sure everyone is happy! "






