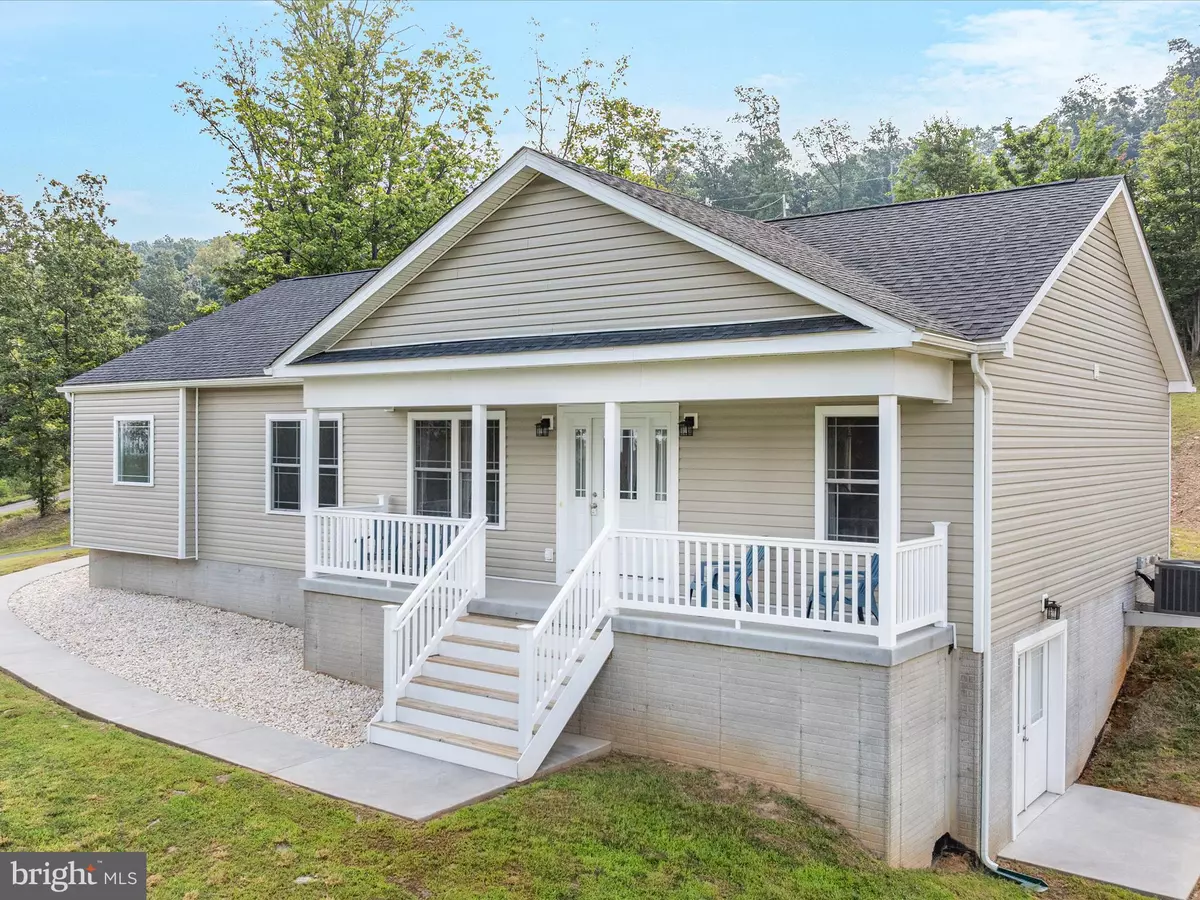Bought with Christen Hope Smith • Keller Williams Realty
$440,000
$435,000
1.1%For more information regarding the value of a property, please contact us for a free consultation.
3 Beds
2 Baths
1,540 SqFt
SOLD DATE : 10/17/2025
Key Details
Sold Price $440,000
Property Type Single Family Home
Sub Type Detached
Listing Status Sold
Purchase Type For Sale
Square Footage 1,540 sqft
Price per Sqft $285
Subdivision Cannon Hill Heights Ii
MLS Listing ID WVBE2042938
Sold Date 10/17/25
Style Ranch/Rambler
Bedrooms 3
Full Baths 2
HOA Fees $25/ann
HOA Y/N Y
Abv Grd Liv Area 1,540
Year Built 2020
Annual Tax Amount $2,146
Tax Year 2025
Lot Size 2.220 Acres
Acres 2.22
Property Sub-Type Detached
Source BRIGHT
Property Description
Situated on 2.22 spacious acres, this gorgeous 3-bedroom, 2-bath rancher has been meticulously maintained and offers scenic views.
The home features a split-bedroom layout with hardwood flooring throughout the main living areas. A vaulted ceiling in the family room creates an open feel and flows into the dining area and kitchen. The kitchen includes quartz countertops, stainless steel appliances, a center island, soft-close grey-toned cabinets, and a refrigerator with dual ice makers.
The primary suite offers two closets and a large attached bath with a dual vanity, tile shower, and soaking tub. Two additional bedrooms and a full hall bath are located on the opposite side of the home. A main-level laundry room provides extra storage and direct access to the backyard.
Additional features include ceiling fans, recessed lighting, a water softener, and a whole-house water filtration system.
The front porch is the perfect place to take in the peaceful setting and surrounding views. With generous living space inside and out, this home is a great fit for anyone seeking one-level living in a peaceful setting with modern finishes.
Location
State WV
County Berkeley
Zoning 101
Rooms
Other Rooms Primary Bedroom, Bedroom 2, Bedroom 3, Kitchen, Family Room, Basement, Laundry, Primary Bathroom, Full Bath
Basement Unfinished, Walkout Level, Rough Bath Plumb
Main Level Bedrooms 3
Interior
Interior Features Ceiling Fan(s), Entry Level Bedroom, Family Room Off Kitchen, Floor Plan - Open, Kitchen - Island, Kitchen - Table Space, Primary Bath(s), Upgraded Countertops, Walk-in Closet(s), Water Treat System
Hot Water Electric
Heating Heat Pump(s)
Cooling Heat Pump(s), Central A/C
Equipment Built-In Microwave, Dishwasher, Disposal, Oven/Range - Electric, Stainless Steel Appliances, Refrigerator, Water Heater
Fireplace N
Appliance Built-In Microwave, Dishwasher, Disposal, Oven/Range - Electric, Stainless Steel Appliances, Refrigerator, Water Heater
Heat Source Electric
Laundry Main Floor
Exterior
Exterior Feature Porch(es)
Parking Features Garage - Side Entry, Garage Door Opener, Inside Access
Garage Spaces 2.0
Water Access N
View Mountain, Panoramic
Accessibility None
Porch Porch(es)
Attached Garage 2
Total Parking Spaces 2
Garage Y
Building
Story 1
Foundation Permanent
Above Ground Finished SqFt 1540
Sewer Septic Exists
Water Well
Architectural Style Ranch/Rambler
Level or Stories 1
Additional Building Above Grade, Below Grade
New Construction N
Schools
School District Berkeley County Schools
Others
Senior Community No
Tax ID 04 27002000050000
Ownership Fee Simple
SqFt Source 1540
Special Listing Condition Standard
Read Less Info
Want to know what your home might be worth? Contact us for a FREE valuation!

Our team is ready to help you sell your home for the highest possible price ASAP


"My job is to find and attract mastery-based agents to the office, protect the culture, and make sure everyone is happy! "






