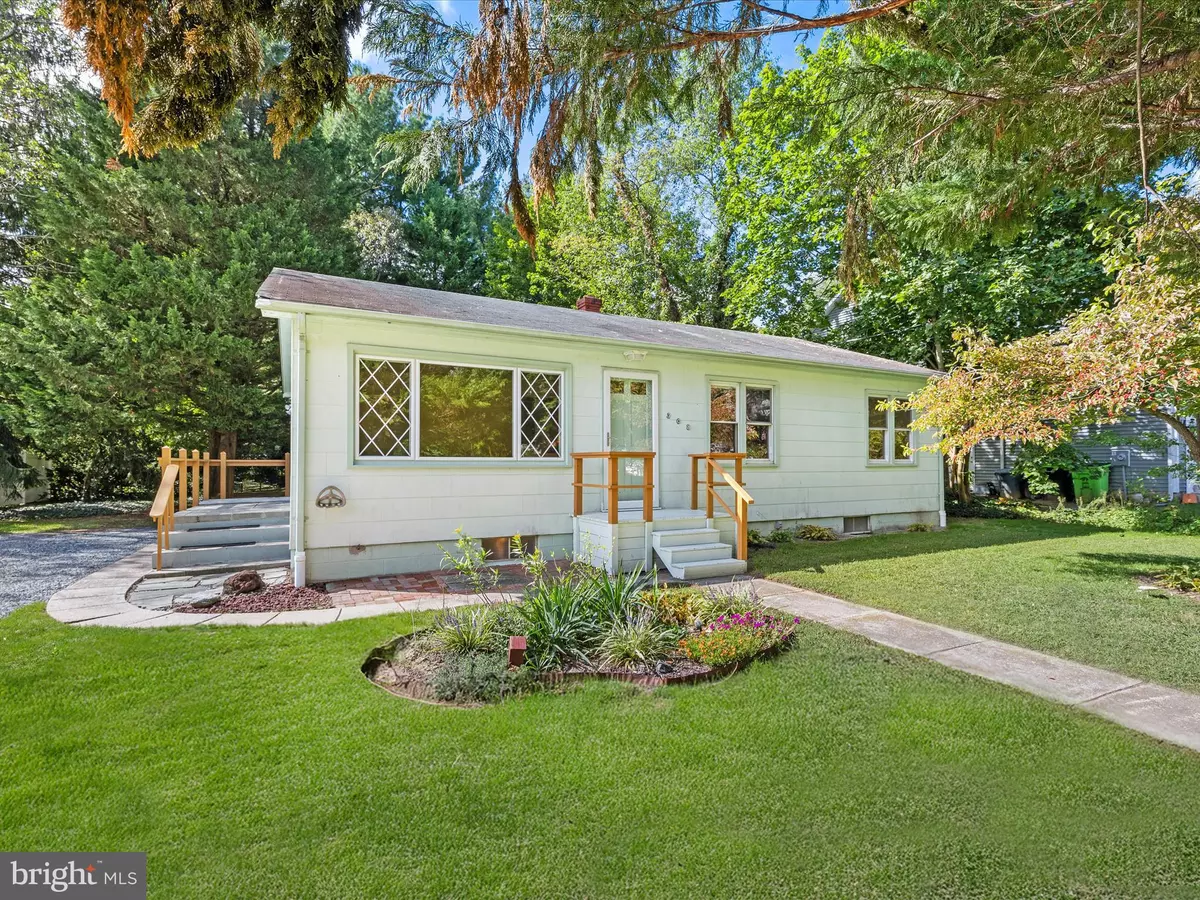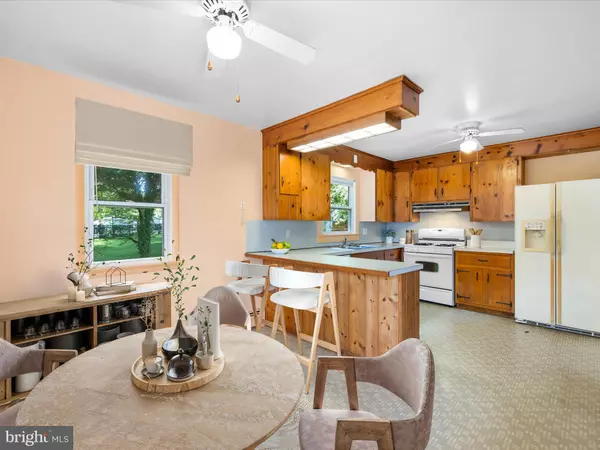Bought with Kelly Turner • Keller Williams Realty
$290,000
$270,000
7.4%For more information regarding the value of a property, please contact us for a free consultation.
3 Beds
1 Bath
1,056 SqFt
SOLD DATE : 10/17/2025
Key Details
Sold Price $290,000
Property Type Single Family Home
Sub Type Detached
Listing Status Sold
Purchase Type For Sale
Square Footage 1,056 sqft
Price per Sqft $274
Subdivision None Available
MLS Listing ID DESU2097970
Sold Date 10/17/25
Style Ranch/Rambler
Bedrooms 3
Full Baths 1
HOA Y/N N
Abv Grd Liv Area 1,056
Year Built 1950
Annual Tax Amount $1,315
Tax Year 2025
Lot Size 9,583 Sqft
Acres 0.22
Lot Dimensions 80.00 x 125.00
Property Sub-Type Detached
Source BRIGHT
Property Description
Welcome to 308 Coulter Street, a charming one-level home perfectly situated on a quiet street just moments from historic downtown Milton. Set on a .22-acre lot surrounded by mature trees, this 3-bedroom, 1-bath residence offers a private yard and a storage shed for added convenience. Inside, hardwood floors flow through the main living areas and bedrooms, creating a warm and inviting atmosphere. A full unfinished basement provides excellent potential for storage, hobbies, or future expansion. While the home is in need of some TLC, it presents a wonderful opportunity for buyers to bring their vision and updates to life in a great location. With its close proximity to Milton's shops, restaurants, theater, and scenic parks, this property offers the chance to enjoy small-town living near the Delaware beaches. Being sold As-Is.
Location
State DE
County Sussex
Area Broadkill Hundred (31003)
Zoning TN
Rooms
Other Rooms Living Room, Dining Room, Primary Bedroom, Bedroom 3, Kitchen, Bathroom 2
Basement Interior Access, Unfinished
Main Level Bedrooms 3
Interior
Interior Features Bathroom - Tub Shower, Breakfast Area, Ceiling Fan(s), Dining Area, Entry Level Bedroom, Floor Plan - Traditional, Kitchen - Eat-In, Window Treatments, Wood Floors
Hot Water Electric
Heating Baseboard - Electric
Cooling Window Unit(s)
Flooring Hardwood, Vinyl
Equipment Built-In Range, Oven - Single, Oven/Range - Electric, Refrigerator, Washer, Dryer
Fireplace N
Window Features Double Pane,Screens
Appliance Built-In Range, Oven - Single, Oven/Range - Electric, Refrigerator, Washer, Dryer
Heat Source Oil
Laundry Has Laundry
Exterior
Water Access N
View Garden/Lawn, Trees/Woods
Roof Type Asphalt,Shingle
Accessibility Other
Garage N
Building
Lot Description Front Yard, Backs to Trees, Landscaping, Rear Yard, SideYard(s)
Story 1
Foundation Block
Above Ground Finished SqFt 1056
Sewer Public Sewer
Water Public
Architectural Style Ranch/Rambler
Level or Stories 1
Additional Building Above Grade, Below Grade
Structure Type Plaster Walls,Paneled Walls
New Construction N
Schools
School District Cape Henlopen
Others
Senior Community No
Tax ID 235-20.08-58.00
Ownership Fee Simple
SqFt Source 1056
Security Features Main Entrance Lock
Special Listing Condition Standard
Read Less Info
Want to know what your home might be worth? Contact us for a FREE valuation!

Our team is ready to help you sell your home for the highest possible price ASAP


"My job is to find and attract mastery-based agents to the office, protect the culture, and make sure everyone is happy! "






