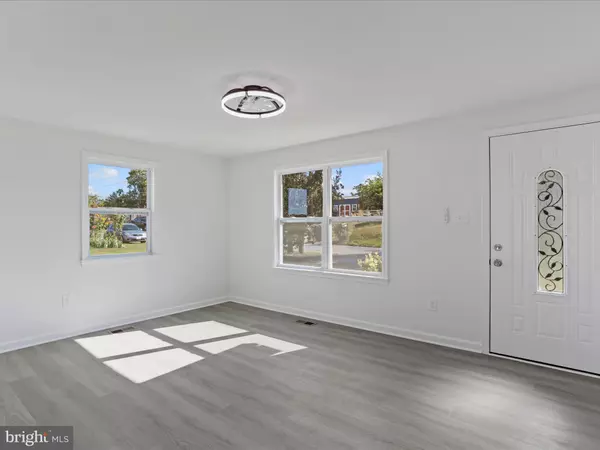Bought with Carolyn Young • Samson Properties
$290,000
$298,000
2.7%For more information regarding the value of a property, please contact us for a free consultation.
2 Beds
1 Bath
960 SqFt
SOLD DATE : 10/10/2025
Key Details
Sold Price $290,000
Property Type Single Family Home
Sub Type Detached
Listing Status Sold
Purchase Type For Sale
Square Footage 960 sqft
Price per Sqft $302
Subdivision Orchard Hills
MLS Listing ID WVJF2018862
Sold Date 10/10/25
Style Ranch/Rambler
Bedrooms 2
Full Baths 1
HOA Y/N N
Abv Grd Liv Area 960
Year Built 1974
Available Date 2025-09-02
Annual Tax Amount $555
Tax Year 2022
Lot Size 10,241 Sqft
Acres 0.24
Property Sub-Type Detached
Source BRIGHT
Property Description
PROFESSIONAL PHOTOS COMING SOON
This beautifully updated home has been renovated top to bottom and is ready for its new owner. Features include luxury vinyl plank flooring throughout, all new lighting fixtures, brand-new HVAC, windows, water heater, fresh paint, and a new roof. The stylish kitchen boasts new cabinetry and appliances, while the full bath has been fully remodeled with modern finishes. Offering 2 spacious bedrooms, a large laundry room, and an abundance of natural light, the home is both functional and welcoming. Step outside to a peaceful setting backing to farmland, complete with a back deck for relaxing or entertaining. The detached garage features walk-up stairs leading to a partially finished room—ready for you to bring your vision to life.
Location
State WV
County Jefferson
Zoning 101
Rooms
Other Rooms Bedroom 2, Kitchen, Family Room, Bedroom 1, Laundry, Bathroom 1
Main Level Bedrooms 2
Interior
Interior Features Kitchen - Country, Recessed Lighting, Walk-in Closet(s), Ceiling Fan(s), Combination Kitchen/Dining, Floor Plan - Traditional, Pantry
Hot Water Electric
Heating Heat Pump(s)
Cooling Central A/C
Flooring Luxury Vinyl Plank
Equipment Dishwasher, Refrigerator, Icemaker, Oven/Range - Electric, Built-In Microwave
Fireplace N
Appliance Dishwasher, Refrigerator, Icemaker, Oven/Range - Electric, Built-In Microwave
Heat Source Electric
Exterior
Exterior Feature Deck(s)
Parking Features Garage - Front Entry
Garage Spaces 2.0
Water Access N
Roof Type Architectural Shingle
Accessibility None
Porch Deck(s)
Total Parking Spaces 2
Garage Y
Building
Story 1
Foundation Crawl Space
Above Ground Finished SqFt 960
Sewer Public Sewer
Water Public
Architectural Style Ranch/Rambler
Level or Stories 1
Additional Building Above Grade, Below Grade
New Construction N
Schools
School District Jefferson County Schools
Others
Senior Community No
Tax ID 02 7A010800000000
Ownership Fee Simple
SqFt Source 960
Special Listing Condition Standard
Read Less Info
Want to know what your home might be worth? Contact us for a FREE valuation!

Our team is ready to help you sell your home for the highest possible price ASAP


"My job is to find and attract mastery-based agents to the office, protect the culture, and make sure everyone is happy! "






