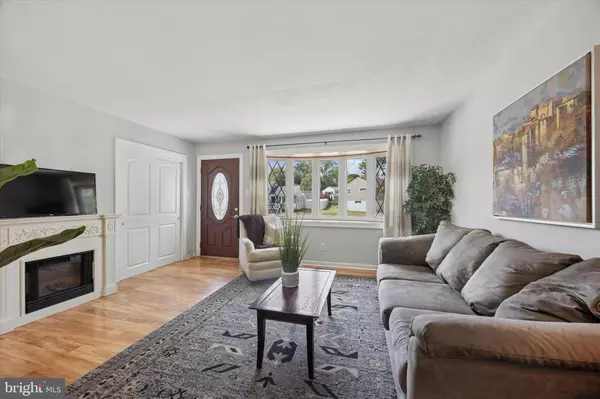Bought with Joseph Aloysius Stacy Jr. • KW Empower
$324,000
$324,000
For more information regarding the value of a property, please contact us for a free consultation.
3 Beds
2 Baths
1,586 SqFt
SOLD DATE : 10/16/2025
Key Details
Sold Price $324,000
Property Type Single Family Home
Sub Type Detached
Listing Status Sold
Purchase Type For Sale
Square Footage 1,586 sqft
Price per Sqft $204
Subdivision Secane
MLS Listing ID PADE2099614
Sold Date 10/16/25
Style Colonial,Split Level
Bedrooms 3
Full Baths 1
Half Baths 1
HOA Y/N N
Abv Grd Liv Area 1,586
Year Built 1954
Annual Tax Amount $7,830
Tax Year 2024
Lot Size 5,227 Sqft
Acres 0.12
Lot Dimensions 102.00 x 100.00
Property Sub-Type Detached
Source BRIGHT
Property Description
Welcome to 1108 Wynnbrook Road – a lovingly maintained split-level home in the heart of Secane! This home shows true pride of ownership and offers a flexible layout with plenty of space for comfortable living.
The main level features a bright formal living room and an eat-in kitchen with ample cabinet space, updated faucet, and room for everyday dining.
On the lower level, you'll find a versatile bonus space with a converted garage providing additional living area, a bar for entertaining, a powder room, and a convenient laundry room.
The upper level includes three spacious bedrooms and a full hall bath with updated vanity hardware and faucet.
Step outside to enjoy your level backyard with concrete patio, now complete with a 6-foot privacy fence—perfect for outdoor entertaining and a secure space for our furry friends. Extra storage is available in the carpeted attic and crawl space.
Located in a prime location, this home is within walking distance to the train, just down the street from the neighborhood park, and close to shopping, dining, and major roadways.
Don't miss this move-in ready home—schedule your showing today!
Location
State PA
County Delaware
Area Upper Darby Twp (10416)
Zoning RES
Rooms
Basement Fully Finished
Interior
Hot Water Natural Gas
Heating Forced Air
Cooling Central A/C
Equipment Built-In Range, Dishwasher, Disposal, Dryer - Gas, Microwave, Refrigerator, Washer, Water Heater
Fireplace N
Appliance Built-In Range, Dishwasher, Disposal, Dryer - Gas, Microwave, Refrigerator, Washer, Water Heater
Heat Source Natural Gas
Exterior
Garage Spaces 3.0
Water Access N
Accessibility None
Total Parking Spaces 3
Garage N
Building
Story 2
Foundation Crawl Space, Slab
Above Ground Finished SqFt 1586
Sewer Public Sewer
Water Public
Architectural Style Colonial, Split Level
Level or Stories 2
Additional Building Above Grade, Below Grade
New Construction N
Schools
School District Upper Darby
Others
Senior Community No
Tax ID 16-13-04005-00
Ownership Fee Simple
SqFt Source 1586
Acceptable Financing Cash, Conventional, FHA, VA
Listing Terms Cash, Conventional, FHA, VA
Financing Cash,Conventional,FHA,VA
Special Listing Condition Standard
Read Less Info
Want to know what your home might be worth? Contact us for a FREE valuation!

Our team is ready to help you sell your home for the highest possible price ASAP


"My job is to find and attract mastery-based agents to the office, protect the culture, and make sure everyone is happy! "






