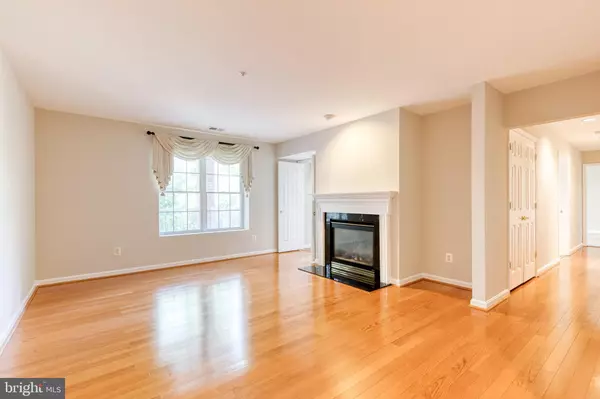Bought with Ronald Strauss • Redfin Corp
$407,000
$415,000
1.9%For more information regarding the value of a property, please contact us for a free consultation.
2 Beds
2 Baths
1,647 SqFt
SOLD DATE : 10/10/2025
Key Details
Sold Price $407,000
Property Type Condo
Sub Type Condo/Co-op
Listing Status Sold
Purchase Type For Sale
Square Footage 1,647 sqft
Price per Sqft $247
Subdivision Straffan
MLS Listing ID MDBC2139062
Sold Date 10/10/25
Style Unit/Flat
Bedrooms 2
Full Baths 2
Condo Fees $400/mo
HOA Y/N N
Abv Grd Liv Area 1,647
Year Built 2000
Annual Tax Amount $3,878
Tax Year 2024
Property Sub-Type Condo/Co-op
Source BRIGHT
Property Description
Exceptional Properties. Exceptional Clients. *Elevator Served Building* Convenience and comfort in Mays Chapel! Welcome to the Straffan Condominiums. This 2-bedroom, 2 full bath 3rd-level unit features fresh paint, new carpet, and ample natural light throughout. One of the larger homes in the development, this unit boast tranquil views from the private rear balcony, a den, kitchen w/ combined dining, family room/ dedicated dining, and living room w/ gas fireplace. The primary bedroom features a large walk-in closet & en-suite bath with a walk-in shower. An additional bedroom, bathroom and laundry room complete this home. Steps away from the Roundwood Center on Padonia Rd for all your immediate needs and ultimate convenience: Grauls Market (grocery), Tonys of New York & Koopers North(dining), Starbucks(coffee), Walgreens(pharmacy & more), and so much more! Easy access to 83 and 695.
Location
State MD
County Baltimore
Zoning RESIDENTIAL
Rooms
Other Rooms Living Room, Primary Bedroom, Bedroom 2, Kitchen, Family Room, Den, Foyer, Laundry, Bathroom 2, Primary Bathroom
Main Level Bedrooms 2
Interior
Interior Features Breakfast Area, Carpet, Ceiling Fan(s), Combination Kitchen/Dining, Bathroom - Tub Shower, Bathroom - Walk-In Shower, Chair Railings, Dining Area, Elevator, Flat, Floor Plan - Traditional, Formal/Separate Dining Room, Kitchen - Eat-In, Kitchen - Table Space, Primary Bath(s), Recessed Lighting, Wood Floors
Hot Water Electric
Heating Forced Air
Cooling Central A/C
Flooring Carpet, Ceramic Tile, Hardwood
Equipment Dishwasher, Dryer, Built-In Microwave, Oven/Range - Electric, Washer
Fireplace N
Appliance Dishwasher, Dryer, Built-In Microwave, Oven/Range - Electric, Washer
Heat Source Electric
Laundry Has Laundry
Exterior
Exterior Feature Balcony
Amenities Available Elevator
Water Access N
Accessibility Elevator
Porch Balcony
Garage N
Building
Story 1
Unit Features Hi-Rise 9+ Floors
Above Ground Finished SqFt 1647
Sewer Public Sewer
Water Public
Architectural Style Unit/Flat
Level or Stories 1
Additional Building Above Grade, Below Grade
New Construction N
Schools
School District Baltimore County Public Schools
Others
Pets Allowed Y
Senior Community No
Tax ID 04082300009763
Ownership Fee Simple
SqFt Source 1647
Special Listing Condition Standard
Pets Allowed Case by Case Basis, Number Limit
Read Less Info
Want to know what your home might be worth? Contact us for a FREE valuation!

Our team is ready to help you sell your home for the highest possible price ASAP


"My job is to find and attract mastery-based agents to the office, protect the culture, and make sure everyone is happy! "






