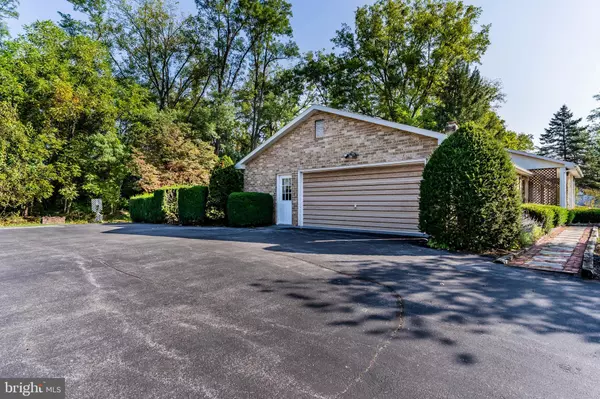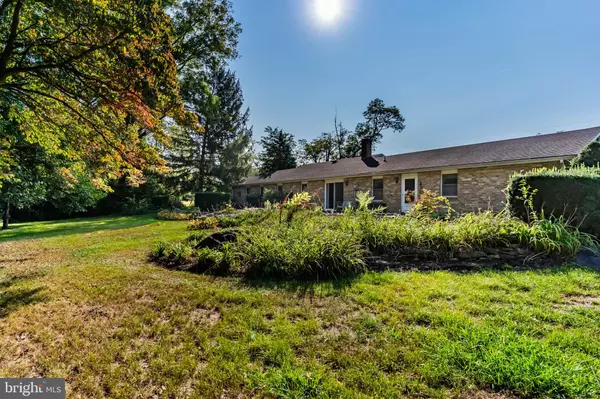Bought with April Lehman • Turn Key Realty Group
$315,000
$315,000
For more information regarding the value of a property, please contact us for a free consultation.
4 Beds
2 Baths
1,850 SqFt
SOLD DATE : 10/15/2025
Key Details
Sold Price $315,000
Property Type Single Family Home
Sub Type Detached
Listing Status Sold
Purchase Type For Sale
Square Footage 1,850 sqft
Price per Sqft $170
Subdivision None Available
MLS Listing ID PACB2045822
Sold Date 10/15/25
Style Raised Ranch/Rambler
Bedrooms 4
Full Baths 2
HOA Y/N N
Abv Grd Liv Area 1,850
Year Built 1976
Annual Tax Amount $3,762
Tax Year 2025
Lot Size 0.830 Acres
Acres 0.83
Property Sub-Type Detached
Source BRIGHT
Property Description
Discover the charm of this spacious well maintained ranch, nestled on a generous 0.83-acre lot, offering a perfect blend of comfort and functionality, as well as one floor living. Built in 1976, this brick home boasts 1,850 sq. ft. of potential, featuring four inviting bedrooms and two full bathrooms. Step inside to find a cozy living space highlighted by a warm fireplace. The home's layout offers versatility, with lots of potential, with an unfinished basement providing endless possibilities for customization. The oversized attached garage and driveway ensure ample parking for you and your guests. Imagine evenings spent in your backyard, surrounded by nature, or cozying up by the fireplace during chilly nights. With its prime location and thoughtful features, this home is ready to welcome you into a lifestyle of comfort and convenience. Don't miss the opportunity to make it yours!
Location
State PA
County Cumberland
Area West Pennsboro Twp (14446)
Zoning RESIDENTIAL
Rooms
Basement Interior Access, Unfinished
Main Level Bedrooms 4
Interior
Hot Water Electric
Heating Heat Pump - Electric BackUp
Cooling Central A/C
Flooring Carpet, Laminated
Fireplaces Number 2
Equipment Dishwasher, Dryer - Electric, Extra Refrigerator/Freezer, Oven/Range - Electric, Refrigerator, Washer
Fireplace Y
Appliance Dishwasher, Dryer - Electric, Extra Refrigerator/Freezer, Oven/Range - Electric, Refrigerator, Washer
Heat Source Electric
Exterior
Parking Features Oversized
Garage Spaces 1.0
Water Access N
Roof Type Asphalt
Accessibility None
Attached Garage 1
Total Parking Spaces 1
Garage Y
Building
Story 1
Foundation Block
Above Ground Finished SqFt 1850
Sewer On Site Septic
Water Well
Architectural Style Raised Ranch/Rambler
Level or Stories 1
Additional Building Above Grade, Below Grade
New Construction N
Schools
High Schools Big Spring
School District Big Spring
Others
Senior Community No
Tax ID 46-20-1780-011
Ownership Fee Simple
SqFt Source 1850
Acceptable Financing Cash, Conventional
Listing Terms Cash, Conventional
Financing Cash,Conventional
Special Listing Condition Standard
Read Less Info
Want to know what your home might be worth? Contact us for a FREE valuation!

Our team is ready to help you sell your home for the highest possible price ASAP


"My job is to find and attract mastery-based agents to the office, protect the culture, and make sure everyone is happy! "






