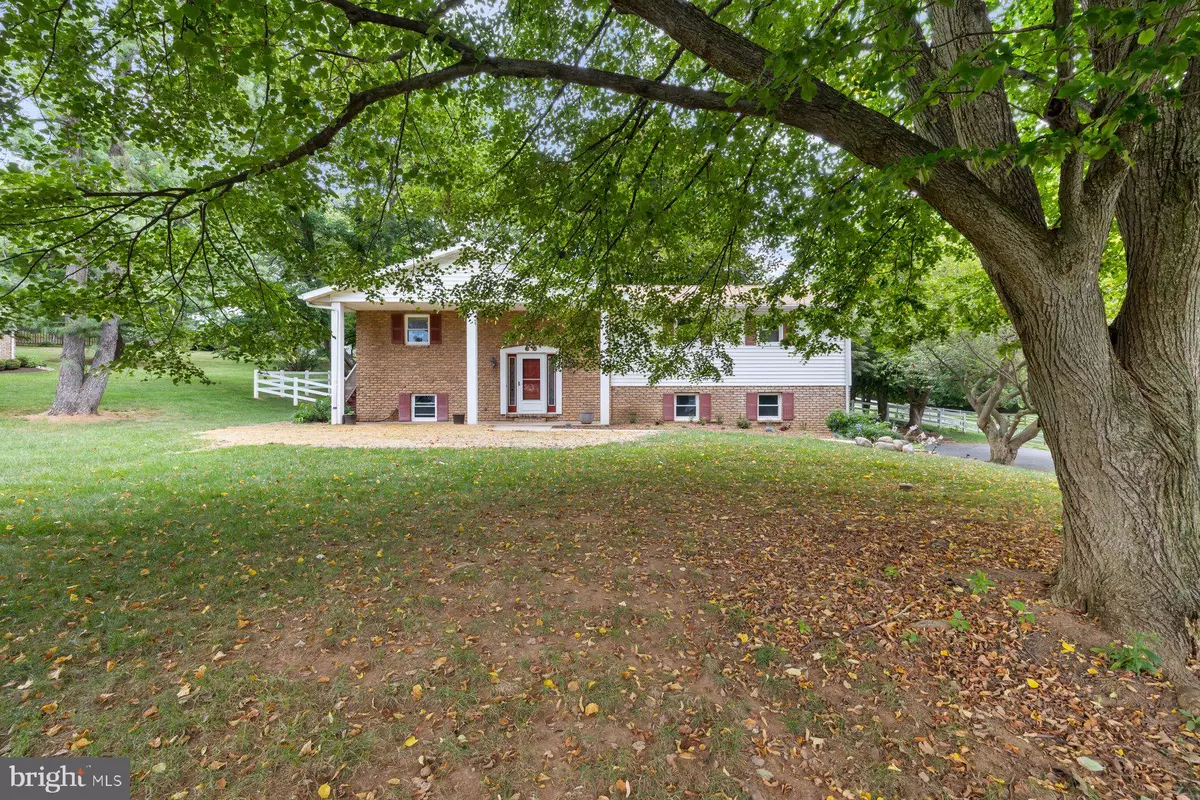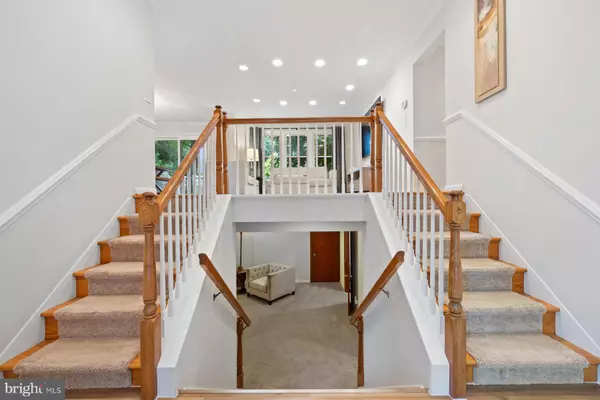Bought with Martha Razuri • Corner House Realty
$520,000
$519,900
For more information regarding the value of a property, please contact us for a free consultation.
5 Beds
3 Baths
2,636 SqFt
SOLD DATE : 10/14/2025
Key Details
Sold Price $520,000
Property Type Single Family Home
Sub Type Detached
Listing Status Sold
Purchase Type For Sale
Square Footage 2,636 sqft
Price per Sqft $197
Subdivision Kalten Acres
MLS Listing ID MDCR2029290
Sold Date 10/14/25
Style Split Level
Bedrooms 5
Full Baths 2
Half Baths 1
HOA Y/N N
Abv Grd Liv Area 1,936
Year Built 1974
Available Date 2025-08-21
Annual Tax Amount $4,087
Tax Year 2024
Lot Size 0.955 Acres
Acres 0.95
Property Sub-Type Detached
Source BRIGHT
Property Description
If you've been waiting for the right home to come along, one with space, updates, and the kind of yard that makes you want to stay awhile, this is it.
Welcome to 16 Kalten Rd, a move-in-ready 5-bedroom home on a full acre in a quiet Westminster neighborhood. Whether you're working from home or just want space to spread out, this home has it all. Step into the bright and welcoming split level with hardwood floors in the living and dining room. The kitchen is ready for everyday cooking or hosting with granite countertops and stainless steel Samsung appliances, some updated in 2023. You'll love the dining space that opens right onto the deck and stamped concrete patio, perfect for BBQs, pets, and play. The upstairs also features four comfortable bedrooms, including a primary suite with 2 walk-in closets, a dressing area with built-in cabinets, and a refreshed bathroom. Downstairs, a finished lower level gives you extra living space, a cozy family room featuring a wood burning fireplace, a fifth bedroom, and a walk-out to the backyard, ideal for guests, a playroom, or a home office. You'll appreciate smart upgrades that give you peace of mind, such as a newer roof, fenced yard added in 2024, new carpet in 2023, radon mitigation and water softener systems, and washer and dryer that stay with the home. The oversized two-car garage has extra space that could become a home gym, workshop, or storage area. It's rare to find a home with this much space, modern comfort, and outdoor freedom, especially one that's ready for you to move in and make your own. Come see what your next chapter could look like.
Location
State MD
County Carroll
Zoning R-400
Rooms
Other Rooms Living Room, Dining Room, Primary Bedroom, Bedroom 2, Bedroom 3, Bedroom 4, Bedroom 5, Kitchen, Family Room, Foyer, Storage Room, Bathroom 2, Bonus Room, Primary Bathroom, Half Bath
Main Level Bedrooms 4
Interior
Interior Features Attic, Built-Ins, Carpet, Ceiling Fan(s), Combination Dining/Living, Dining Area, Primary Bath(s), Skylight(s), Upgraded Countertops, Walk-in Closet(s), Wood Floors
Hot Water Electric
Heating Heat Pump(s)
Cooling Central A/C, Ceiling Fan(s)
Flooring Carpet, Hardwood, Ceramic Tile
Fireplaces Number 1
Fireplaces Type Wood, Brick
Equipment Built-In Microwave, Cooktop, Dishwasher, Disposal, Extra Refrigerator/Freezer, Oven - Wall, Refrigerator, Stainless Steel Appliances, Washer, Dryer
Fireplace Y
Window Features Double Hung,Double Pane,Vinyl Clad
Appliance Built-In Microwave, Cooktop, Dishwasher, Disposal, Extra Refrigerator/Freezer, Oven - Wall, Refrigerator, Stainless Steel Appliances, Washer, Dryer
Heat Source Oil
Laundry Lower Floor
Exterior
Parking Features Garage - Side Entry, Garage Door Opener, Oversized, Additional Storage Area, Inside Access
Garage Spaces 2.0
Fence Partially
Water Access N
Accessibility None
Attached Garage 2
Total Parking Spaces 2
Garage Y
Building
Story 2
Foundation Other
Above Ground Finished SqFt 1936
Sewer Septic Exists
Water Well
Architectural Style Split Level
Level or Stories 2
Additional Building Above Grade, Below Grade
Structure Type Dry Wall
New Construction N
Schools
Middle Schools East
High Schools Winters Mill
School District Carroll County Public Schools
Others
Senior Community No
Tax ID 0707039204
Ownership Fee Simple
SqFt Source 2636
Special Listing Condition Standard
Read Less Info
Want to know what your home might be worth? Contact us for a FREE valuation!

Our team is ready to help you sell your home for the highest possible price ASAP


"My job is to find and attract mastery-based agents to the office, protect the culture, and make sure everyone is happy! "






