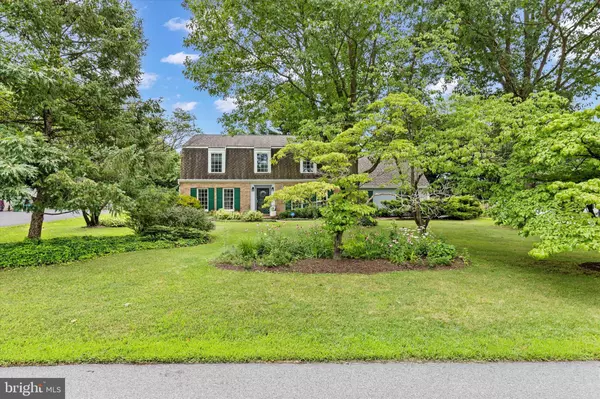Bought with Brett Jones • Real of Pennsylvania
$420,000
$414,900
1.2%For more information regarding the value of a property, please contact us for a free consultation.
3 Beds
3 Baths
2,256 SqFt
SOLD DATE : 10/10/2025
Key Details
Sold Price $420,000
Property Type Single Family Home
Sub Type Detached
Listing Status Sold
Purchase Type For Sale
Square Footage 2,256 sqft
Price per Sqft $186
Subdivision Outdoor Country Club
MLS Listing ID PAYK2088880
Sold Date 10/10/25
Style Colonial
Bedrooms 3
Full Baths 2
Half Baths 1
HOA Y/N N
Abv Grd Liv Area 2,256
Year Built 1980
Annual Tax Amount $5,893
Tax Year 2025
Lot Size 0.504 Acres
Acres 0.5
Property Sub-Type Detached
Source BRIGHT
Property Description
Welcome to this charming and well-kept 3 bedroom, 2.5 bathroom home in the desirable Country Club Estates—just steps away from the entrance to the Outdoor Country Club. This home is also located in the Central York School District.
The first floor of this home features a cozy foyer with hardwood floors, a formal dining room with elegant French doors, and both a living room and sitting room. The updated kitchen features granite countertops, updated appliances (including a gas range and double electric ovens), and high-quality soft-close cabinetry. From the kitchen, step out onto the covered outdoor patio—perfect for entertaining or quiet evenings.
Upstairs, the expansive primary suite features a walk-in closet with natural light, a private vanity area, and an updated en-suite bath. Two additional generously sized bedrooms offer large closets and share a full hall bath. The full, unfinished basement includes a perimeter drain system and sump pump (2021), offering excellent potential for future finishing.
Set on over half an acre, the exterior is beautifully landscaped with mature trees, a private backyard, newer windows (2017), and energy-saving solar panels (installed in 2017).
Don't miss your chance to own this charming home in a sought-after location—schedule your showing today!
Location
State PA
County York
Area Manchester Twp (15236)
Zoning RESIDENTIAL
Direction North
Rooms
Other Rooms Living Room, Dining Room, Primary Bedroom, Bedroom 2, Bedroom 3, Kitchen, Family Room, Basement, Foyer, Laundry, Primary Bathroom, Full Bath, Half Bath
Basement Full, Interior Access, Unfinished, Drainage System
Interior
Interior Features Floor Plan - Traditional, Built-Ins, Carpet, Ceiling Fan(s), Chair Railings, Crown Moldings, Formal/Separate Dining Room, Primary Bath(s), Bathroom - Stall Shower, Bathroom - Tub Shower, Walk-in Closet(s), Wood Floors
Hot Water Natural Gas
Heating Forced Air
Cooling Central A/C
Flooring Carpet, Hardwood, Concrete, Luxury Vinyl Tile
Fireplaces Number 1
Fireplaces Type Brick, Mantel(s), Wood
Equipment Refrigerator, Dishwasher, Built-In Microwave, Oven/Range - Gas, Oven - Double
Fireplace Y
Appliance Refrigerator, Dishwasher, Built-In Microwave, Oven/Range - Gas, Oven - Double
Heat Source Natural Gas
Laundry Hookup
Exterior
Exterior Feature Patio(s)
Parking Features Garage - Side Entry, Oversized, Inside Access, Garage Door Opener
Garage Spaces 2.0
Fence Wood, Rear, Privacy
Utilities Available Electric Available, Natural Gas Available, Sewer Available, Water Available, Cable TV Available
Water Access N
View Golf Course
Roof Type Architectural Shingle
Street Surface Paved
Accessibility 2+ Access Exits
Porch Patio(s)
Road Frontage Boro/Township
Attached Garage 2
Total Parking Spaces 2
Garage Y
Building
Lot Description Corner, Front Yard, Rear Yard
Story 2
Foundation Block
Above Ground Finished SqFt 2256
Sewer Public Sewer
Water Public
Architectural Style Colonial
Level or Stories 2
Additional Building Above Grade, Below Grade
Structure Type Dry Wall
New Construction N
Schools
High Schools Central York
School District Central York
Others
Pets Allowed Y
Senior Community No
Tax ID 36-000-09-0080-00-00000
Ownership Fee Simple
SqFt Source 2256
Acceptable Financing Cash, Conventional, FHA, VA
Listing Terms Cash, Conventional, FHA, VA
Financing Cash,Conventional,FHA,VA
Special Listing Condition Standard
Pets Allowed No Pet Restrictions
Read Less Info
Want to know what your home might be worth? Contact us for a FREE valuation!

Our team is ready to help you sell your home for the highest possible price ASAP


"My job is to find and attract mastery-based agents to the office, protect the culture, and make sure everyone is happy! "






