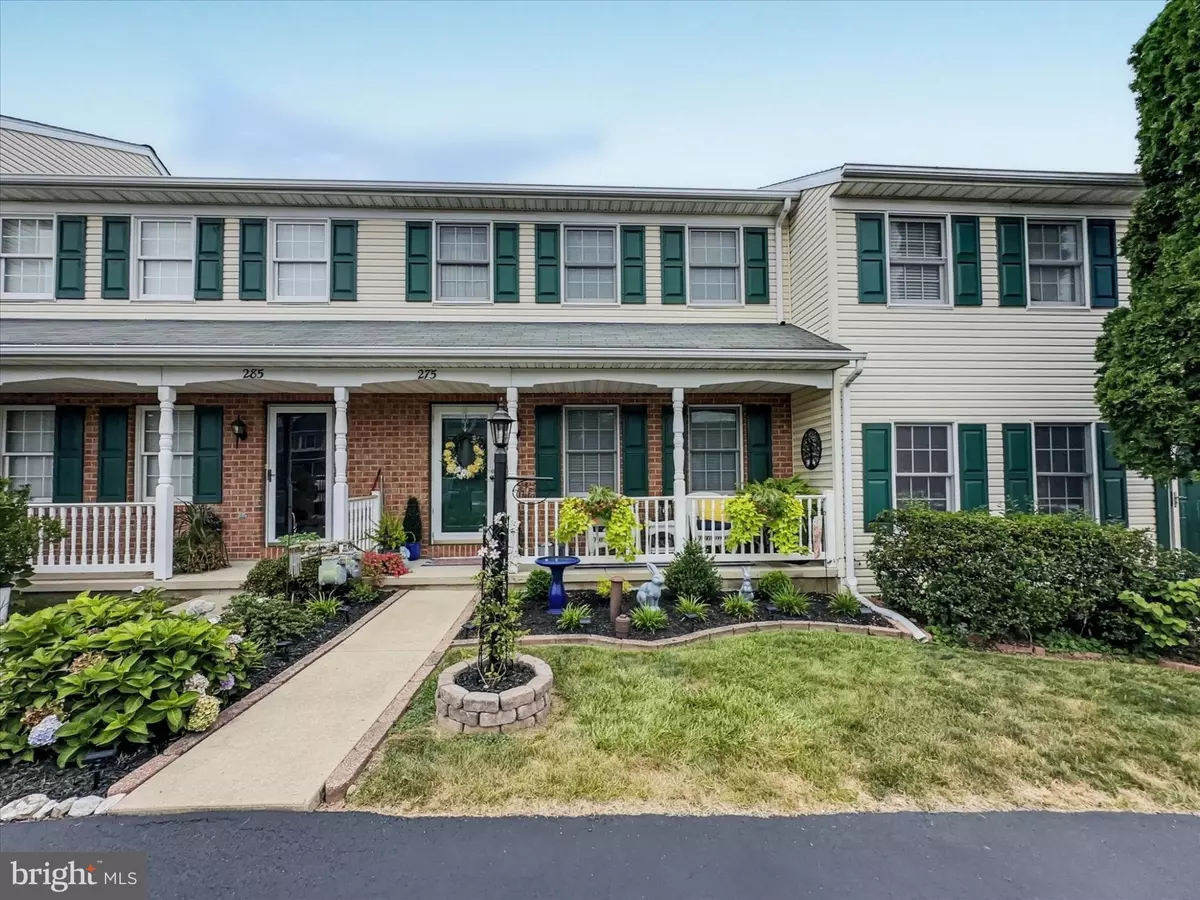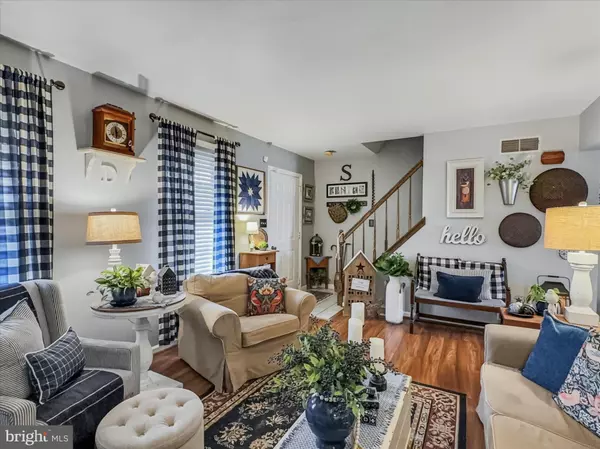Bought with Candice E Nelson • Keller Williams Keystone Realty
$217,500
$209,995
3.6%For more information regarding the value of a property, please contact us for a free consultation.
3 Beds
2 Baths
1,700 SqFt
SOLD DATE : 10/06/2025
Key Details
Sold Price $217,500
Property Type Townhouse
Sub Type Interior Row/Townhouse
Listing Status Sold
Purchase Type For Sale
Square Footage 1,700 sqft
Price per Sqft $127
Subdivision Woodmont Estates
MLS Listing ID PAYK2087562
Sold Date 10/06/25
Style Traditional
Bedrooms 3
Full Baths 1
Half Baths 1
HOA Fees $45/mo
HOA Y/N Y
Abv Grd Liv Area 1,200
Year Built 1993
Available Date 2025-08-14
Annual Tax Amount $2,723
Tax Year 2025
Lot Size 3,049 Sqft
Acres 0.07
Property Sub-Type Interior Row/Townhouse
Source BRIGHT
Property Description
Nestled in the charming community of Woodmont Estates, this delightful townhouse offers a perfect blend of comfort and convenience. Built in 1993, this traditional-style home boasts a well-maintained interior and a welcoming atmosphere that invites you to create lasting memories. As you step inside, you'll appreciate the spacious layout, featuring three bedrooms and one and a half bathrooms. The partially finished walkout basement provides additional living space, perfect for a home office, playroom, or entertainment area. With a total of 1,200 square feet above grade, this home is designed to accommodate your lifestyle needs while maintaining a warm and inviting feel. The main floor laundry adds a touch of practicality, making everyday chores a breeze. The well-appointed kitchen and living areas flow seamlessly, allowing for easy interaction and entertaining. Natural light fills the space, enhancing the inviting ambiance throughout. Step outside to discover your own outdoor oasis. The level lot, spanning 0.07 acres, provides a manageable outdoor space that is easy to maintain while still offering room for gardening or outdoor activities. Parking is a breeze with off-street spaces for up to two vehicles, ensuring convenience for you and your guests. The community association takes care of common area maintenance, allowing you to enjoy the beauty of your surroundings without the hassle of upkeep. Located in a peaceful neighborhood, this home is just a short distance from local amenities, parks, and recreational opportunities. Whether you're looking for a quiet retreat or a vibrant community, Woodmont Estates offers the best of both worlds. This townhouse is not just a property; it's a place where you can truly feel at home. With its inviting features and thoughtful design, it's ready for you to make it your own. Don't miss the opportunity to experience the comfort and charm of this wonderful residence!
Location
State PA
County York
Area Manchester Twp (15236)
Zoning RESIDENTIAL
Rooms
Other Rooms Living Room, Dining Room, Bedroom 2, Bedroom 3, Kitchen, Bedroom 1, Laundry, Bathroom 1, Half Bath
Basement Full, Partially Finished, Walkout Level
Interior
Hot Water Natural Gas
Heating Forced Air
Cooling Central A/C
Fireplace N
Heat Source Natural Gas
Laundry Has Laundry, Main Floor
Exterior
Exterior Feature Deck(s), Patio(s), Porch(es), Roof
Garage Spaces 2.0
Fence Rear, Vinyl, Fully
View Y/N N
Water Access N
Accessibility 2+ Access Exits
Porch Deck(s), Patio(s), Porch(es), Roof
Total Parking Spaces 2
Garage N
Private Pool N
Building
Lot Description Level
Story 2
Foundation Block
Above Ground Finished SqFt 1200
Sewer Public Sewer
Water Public
Architectural Style Traditional
Level or Stories 2
Additional Building Above Grade, Below Grade
New Construction N
Schools
Middle Schools Central York
High Schools Central York
School District Central York
Others
Pets Allowed Y
HOA Fee Include Common Area Maintenance
Senior Community No
Tax ID 36-000-26-0258-00-00000
Ownership Fee Simple
SqFt Source 1700
Acceptable Financing Cash, Conventional, FHA, PHFA, VA
Horse Property N
Listing Terms Cash, Conventional, FHA, PHFA, VA
Financing Cash,Conventional,FHA,PHFA,VA
Special Listing Condition Standard
Pets Allowed No Pet Restrictions
Read Less Info
Want to know what your home might be worth? Contact us for a FREE valuation!

Our team is ready to help you sell your home for the highest possible price ASAP


"My job is to find and attract mastery-based agents to the office, protect the culture, and make sure everyone is happy! "






