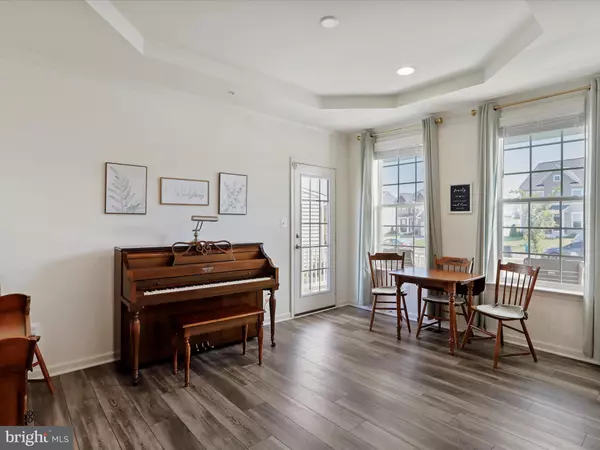Bought with Caron S Prideaux • Redfin Corp
$795,000
$799,000
0.5%For more information regarding the value of a property, please contact us for a free consultation.
4 Beds
4 Baths
5,663 SqFt
SOLD DATE : 10/03/2025
Key Details
Sold Price $795,000
Property Type Single Family Home
Sub Type Detached
Listing Status Sold
Purchase Type For Sale
Square Footage 5,663 sqft
Price per Sqft $140
Subdivision Westfields
MLS Listing ID MDWA2030802
Sold Date 10/03/25
Style Colonial
Bedrooms 4
Full Baths 3
Half Baths 1
HOA Fees $57/ann
HOA Y/N Y
Abv Grd Liv Area 4,063
Year Built 2022
Available Date 2025-08-18
Annual Tax Amount $5,595
Tax Year 2024
Lot Size 0.410 Acres
Acres 0.41
Property Sub-Type Detached
Source BRIGHT
Property Description
Welcome to Petworth! This gorgeous 4 bedroom home nestled in Westfields has so much to say and even more to offer! Upon arriving you are greeted with the grandness this home has and it's 3 car garage with plenty of parking and backing to the woods/field. When entering the the striking stair chase splits the open concept home giving you a wonderful view of the dining area, office space, family room and beautiful kitchen! The natural light follows all through the home and the kitchen is no exception! Enjoy the walk in pantry, the eat at island, gas cook top, upgraded counter tops, in wall over, copious amount of cabinets and the view! Looking for peace? Step out onto the incredible large covered deck/porch with an view of the woods and backyard Upstairs are your 3 spacious bedrooms and the full primary suite featuring the tray ceiling, large walk in closets, yet plural, and of course the en suite with two separate vanities , dual shower heads, more storage and the beautiful walk in shower! As if that is not enough space, the full finished basement awaits! Take advantage of the continued natural light all through the great room, the storage space, and even the extra rooms great for guests, a play area and or a work out room or craft room! Once you are finished taking in the home stroll through the neighborhood on the connecting walking trails, enjoy the neighborhood pool and playground and so much more! TV's are negotiable!
Location
State MD
County Washington
Zoning RT
Rooms
Other Rooms Living Room, Dining Room, Primary Bedroom, Bedroom 2, Bedroom 3, Bedroom 4, Kitchen, Family Room, Den, Sun/Florida Room, Laundry, Mud Room, Office, Recreation Room, Storage Room, Bonus Room, Primary Bathroom, Full Bath
Basement Full, Fully Finished, Interior Access, Outside Entrance
Interior
Interior Features Formal/Separate Dining Room, Floor Plan - Open, Upgraded Countertops, Chair Railings, Pantry, Kitchen - Island, Bathroom - Stall Shower, Walk-in Closet(s), Bathroom - Walk-In Shower, Bathroom - Tub Shower
Hot Water Natural Gas
Heating Forced Air
Cooling Central A/C, Zoned
Flooring Carpet, Vinyl
Fireplaces Number 1
Equipment Built-In Microwave, Cooktop, Dishwasher, Disposal, Dryer, Oven - Wall, Oven/Range - Gas, Refrigerator, Washer
Fireplace Y
Appliance Built-In Microwave, Cooktop, Dishwasher, Disposal, Dryer, Oven - Wall, Oven/Range - Gas, Refrigerator, Washer
Heat Source Natural Gas
Laundry Has Laundry, Upper Floor
Exterior
Parking Features Garage Door Opener, Garage - Front Entry
Garage Spaces 7.0
Fence Fully, Vinyl
Amenities Available Pool - Outdoor, Basketball Courts, Jog/Walk Path, Tot Lots/Playground
Water Access N
Roof Type Shingle
Accessibility None
Attached Garage 3
Total Parking Spaces 7
Garage Y
Building
Lot Description Backs to Trees
Story 2
Foundation Permanent
Sewer Public Sewer
Water Public
Architectural Style Colonial
Level or Stories 2
Additional Building Above Grade, Below Grade
New Construction N
Schools
School District Washington County Public Schools
Others
HOA Fee Include Common Area Maintenance,Road Maintenance,Snow Removal
Senior Community No
Tax ID 2210066241
Ownership Fee Simple
SqFt Source 5663
Security Features Sprinkler System - Indoor
Horse Property N
Special Listing Condition Standard
Read Less Info
Want to know what your home might be worth? Contact us for a FREE valuation!

Our team is ready to help you sell your home for the highest possible price ASAP


"My job is to find and attract mastery-based agents to the office, protect the culture, and make sure everyone is happy! "






