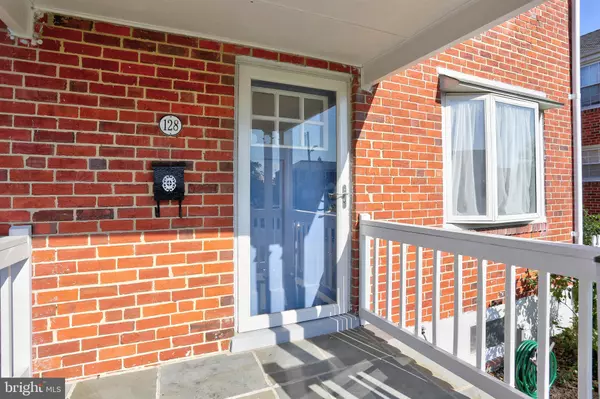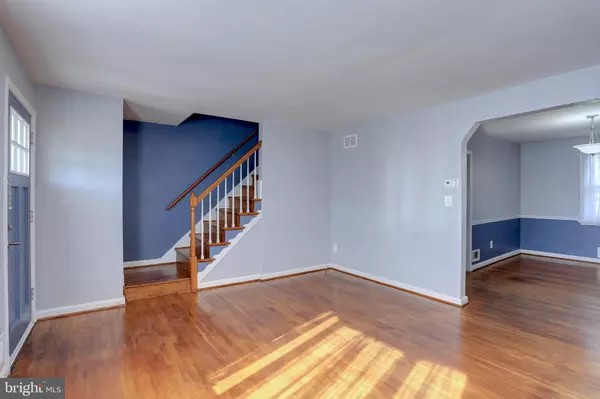Bought with ChiYon Barbosa • Compass
$330,000
$330,000
For more information regarding the value of a property, please contact us for a free consultation.
3 Beds
2 Baths
1,368 SqFt
SOLD DATE : 10/03/2025
Key Details
Sold Price $330,000
Property Type Townhouse
Sub Type End of Row/Townhouse
Listing Status Sold
Purchase Type For Sale
Square Footage 1,368 sqft
Price per Sqft $241
Subdivision Maiden Choice
MLS Listing ID MDBC2139698
Sold Date 10/03/25
Style Traditional
Bedrooms 3
Full Baths 1
Half Baths 1
HOA Y/N N
Abv Grd Liv Area 1,102
Year Built 1954
Available Date 2025-09-10
Annual Tax Amount $2,239
Tax Year 2024
Lot Size 2,900 Sqft
Acres 0.07
Property Sub-Type End of Row/Townhouse
Source BRIGHT
Property Description
*** Offer deadline is 9am Monday***
This gleaming 3BR/ 1.5 Bath has been completely remodeled and shows extremely well with granite countertops and all new appliances. This house is being offered in "Music City" Catonsville, it's a end of group townhome that is nestled in the Maiden Choice area within walking distance to UMBC bus service as well as commuter lines to Baltimore. Marc and Amtrak services are all within a few miles for commutes. If your looking for a home with strong community ties, than Catonsville's right for you from eateries, small town shops and community concerts throughout the warmer months.
Location
State MD
County Baltimore
Zoning .
Rooms
Other Rooms Bonus Room
Basement Heated, Outside Entrance, Partially Finished, Rear Entrance, Sump Pump, Walkout Stairs, Water Proofing System, Interior Access
Interior
Interior Features Floor Plan - Traditional, Formal/Separate Dining Room, Upgraded Countertops, Wood Floors
Hot Water Natural Gas
Cooling Central A/C
Flooring Hardwood, Luxury Vinyl Tile
Equipment Dishwasher, Disposal, Dryer - Electric, Energy Efficient Appliances, Exhaust Fan, ENERGY STAR Refrigerator, Oven/Range - Electric, Stainless Steel Appliances, Washer, Stove
Fireplace N
Appliance Dishwasher, Disposal, Dryer - Electric, Energy Efficient Appliances, Exhaust Fan, ENERGY STAR Refrigerator, Oven/Range - Electric, Stainless Steel Appliances, Washer, Stove
Heat Source Natural Gas
Laundry Basement
Exterior
Exterior Feature Porch(es)
Water Access N
Roof Type Asphalt,Shingle
Accessibility 2+ Access Exits
Porch Porch(es)
Garage N
Building
Story 2
Foundation Block
Sewer Public Sewer
Water Public
Architectural Style Traditional
Level or Stories 2
Additional Building Above Grade, Below Grade
Structure Type Dry Wall
New Construction N
Schools
School District Baltimore County Public Schools
Others
Senior Community No
Tax ID 04010114100690
Ownership Fee Simple
SqFt Source 1368
Acceptable Financing Cash, Conventional, FHA, VA
Listing Terms Cash, Conventional, FHA, VA
Financing Cash,Conventional,FHA,VA
Special Listing Condition Standard
Read Less Info
Want to know what your home might be worth? Contact us for a FREE valuation!

Our team is ready to help you sell your home for the highest possible price ASAP


"My job is to find and attract mastery-based agents to the office, protect the culture, and make sure everyone is happy! "






