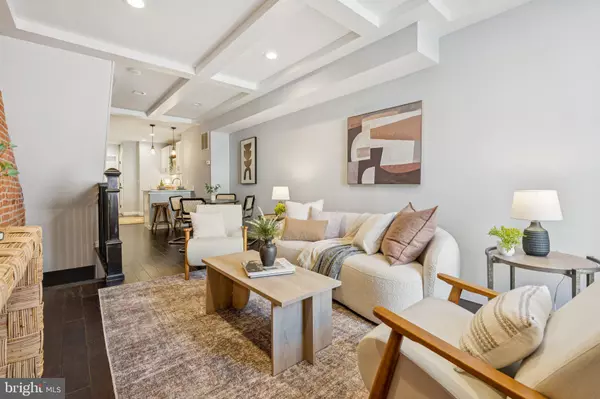Bought with Nancy A Hulsman • Coldwell Banker Realty
$357,000
$369,000
3.3%For more information regarding the value of a property, please contact us for a free consultation.
2 Beds
3 Baths
1,224 SqFt
SOLD DATE : 10/02/2025
Key Details
Sold Price $357,000
Property Type Townhouse
Sub Type Interior Row/Townhouse
Listing Status Sold
Purchase Type For Sale
Square Footage 1,224 sqft
Price per Sqft $291
Subdivision Locust Point
MLS Listing ID MDBA2181274
Sold Date 10/02/25
Style Federal
Bedrooms 2
Full Baths 2
Half Baths 1
HOA Y/N N
Abv Grd Liv Area 984
Year Built 1875
Annual Tax Amount $4,296
Tax Year 2024
Lot Size 733 Sqft
Acres 0.02
Property Sub-Type Interior Row/Townhouse
Source BRIGHT
Property Description
Welcome to 1431 Richardson Street – a beautifully renovated Locust Point rowhome with parking and 3 years remaining on the CHAP TAX credit! Step through the front door to find a bright and inviting living space with hardwood floors and timeless exposed brick, leading into a modern kitchen with quartz countertops, stainless steel appliances, and a convenient first-floor half bath. Upstairs, you'll find two bedrooms, two full bathrooms, laundry, and access to a private rear deck—perfect for relaxing or entertaining. The unfinished basement provides excellent storage space. Ideally located just steps from Fort McHenry and Latrobe Park, and only minutes from I-95, Federal Hill, and Downtown Baltimore, this home offers the perfect blend of charm, convenience, and value.
Location
State MD
County Baltimore City
Zoning R-8
Rooms
Basement Connecting Stairway, Full, Improved, Partially Finished
Interior
Interior Features Wood Floors, Floor Plan - Open, Combination Dining/Living, Kitchen - Gourmet, Upgraded Countertops, Recessed Lighting
Hot Water Electric
Heating Radiator
Cooling Central A/C
Equipment Dryer, Disposal, Dishwasher, Exhaust Fan, Icemaker, Microwave, Oven/Range - Gas, Refrigerator, Washer
Fireplace N
Appliance Dryer, Disposal, Dishwasher, Exhaust Fan, Icemaker, Microwave, Oven/Range - Gas, Refrigerator, Washer
Heat Source Electric
Exterior
Water Access N
Accessibility None
Garage N
Building
Story 3
Foundation Slab
Sewer Public Sewer
Water Public
Architectural Style Federal
Level or Stories 3
Additional Building Above Grade, Below Grade
New Construction N
Schools
School District Baltimore City Public Schools
Others
Senior Community No
Tax ID 0324112021 099
Ownership Fee Simple
SqFt Source 1224
Special Listing Condition Standard
Read Less Info
Want to know what your home might be worth? Contact us for a FREE valuation!

Our team is ready to help you sell your home for the highest possible price ASAP


"My job is to find and attract mastery-based agents to the office, protect the culture, and make sure everyone is happy! "






