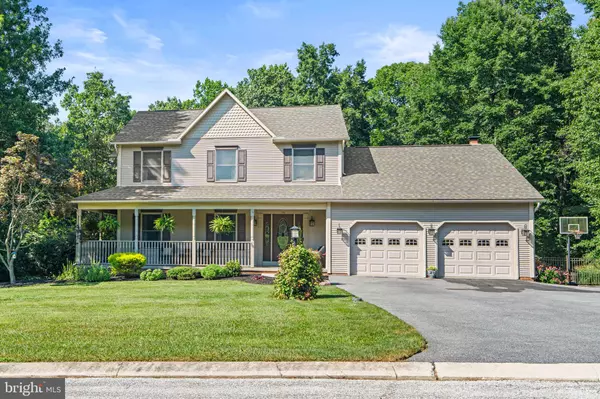Bought with Brittany Tawney • Corner House Realty
$575,000
$575,000
For more information regarding the value of a property, please contact us for a free consultation.
3 Beds
4 Baths
2,078 SqFt
SOLD DATE : 10/03/2025
Key Details
Sold Price $575,000
Property Type Single Family Home
Sub Type Detached
Listing Status Sold
Purchase Type For Sale
Square Footage 2,078 sqft
Price per Sqft $276
Subdivision Eagles Nest
MLS Listing ID PAYK2087052
Sold Date 10/03/25
Style Colonial
Bedrooms 3
Full Baths 3
Half Baths 1
HOA Y/N N
Abv Grd Liv Area 2,078
Year Built 1994
Available Date 2025-08-08
Annual Tax Amount $8,487
Tax Year 2025
Lot Size 1.361 Acres
Acres 1.36
Property Sub-Type Detached
Source BRIGHT
Property Description
Welcome to 58 Morn Mist Lane—a beautifully maintained colonial nestled in a secluded Hanover neighborhood. This spacious 3-bedroom, 3.5-bath home sits on a generous lot that offers a perfect blend of open land and mature woods, creating a private and peaceful retreat. Inside, you'll find well-appointed living spaces ideal for both everyday living and entertaining. Step outside to your personal oasis featuring a sparkling in-ground pool, a large screened-in porch, and a lush yard—perfect for summer relaxation or hosting friends and family. Located just minutes from Codorus State Park, shopping, and local conveniences, this home offers the best of comfort, nature, and accessibility.
Location
State PA
County York
Area West Manheim Twp (15252)
Zoning RESIDENTIAL
Rooms
Other Rooms Living Room, Dining Room, Bedroom 2, Bedroom 3, Bedroom 4, Kitchen, Family Room
Basement Full, Fully Finished
Interior
Interior Features Attic, Built-Ins, Carpet, Ceiling Fan(s), Combination Dining/Living, Combination Kitchen/Dining, Combination Kitchen/Living, Family Room Off Kitchen, Skylight(s), Walk-in Closet(s), Window Treatments
Hot Water Natural Gas
Heating Forced Air
Cooling Central A/C
Flooring Carpet, Ceramic Tile, Hardwood
Equipment Dishwasher, Refrigerator, Built-In Microwave, Stainless Steel Appliances, Oven/Range - Gas, Washer, Dryer
Fireplace N
Window Features Insulated
Appliance Dishwasher, Refrigerator, Built-In Microwave, Stainless Steel Appliances, Oven/Range - Gas, Washer, Dryer
Heat Source Natural Gas
Laundry Upper Floor
Exterior
Exterior Feature Porch(es)
Parking Features Garage Door Opener
Garage Spaces 14.0
Pool In Ground
Water Access N
Roof Type Architectural Shingle
Accessibility None
Porch Porch(es)
Attached Garage 2
Total Parking Spaces 14
Garage Y
Building
Lot Description Level, Cleared, Sloping
Story 2
Foundation Permanent
Sewer On Site Septic, Mound System
Water Well
Architectural Style Colonial
Level or Stories 2
Additional Building Above Grade, Below Grade
Structure Type Dry Wall
New Construction N
Schools
School District South Western
Others
Senior Community No
Tax ID 52-000-BE-0018-T0-0000
Ownership Fee Simple
SqFt Source 2078
Security Features Smoke Detector
Acceptable Financing Conventional, VA, FHA, USDA
Listing Terms Conventional, VA, FHA, USDA
Financing Conventional,VA,FHA,USDA
Special Listing Condition Standard
Read Less Info
Want to know what your home might be worth? Contact us for a FREE valuation!

Our team is ready to help you sell your home for the highest possible price ASAP


"My job is to find and attract mastery-based agents to the office, protect the culture, and make sure everyone is happy! "






