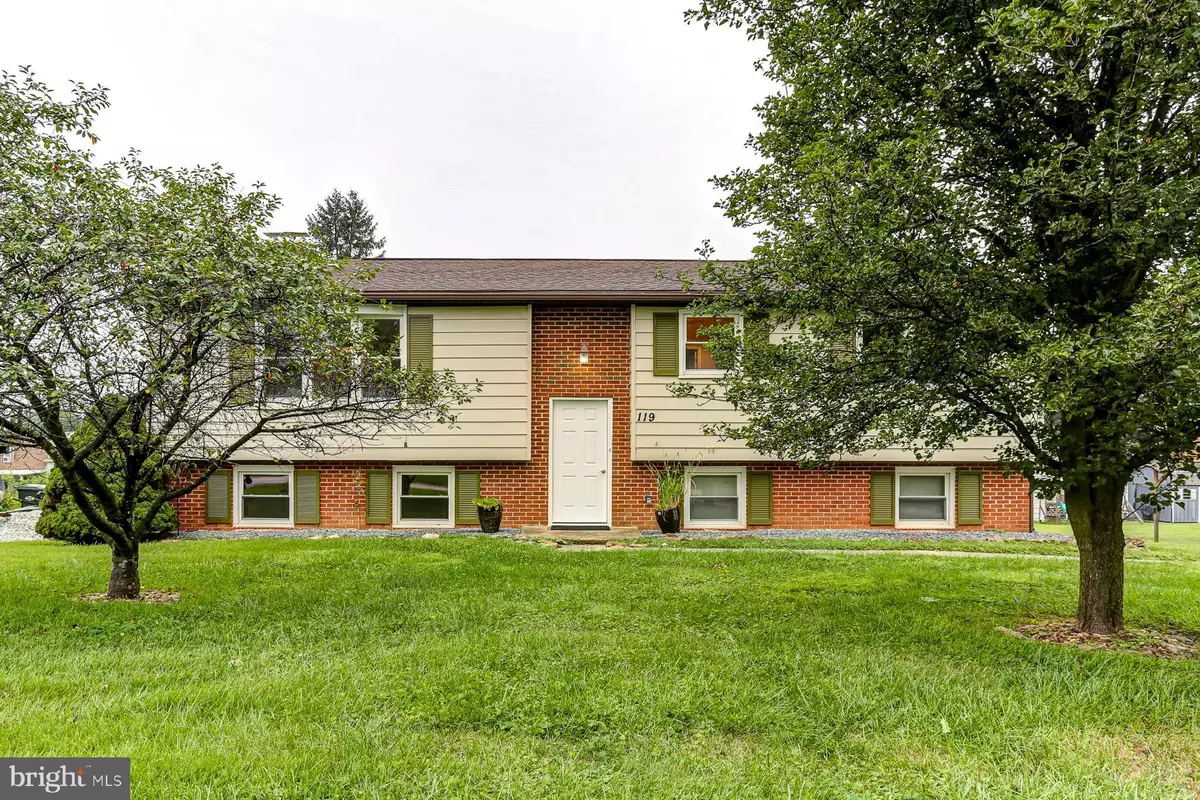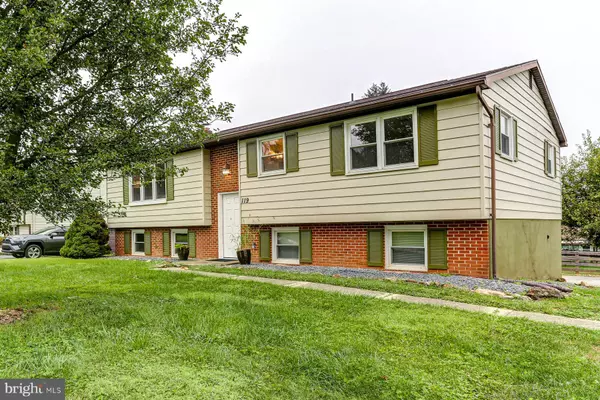Bought with Olivia Mountz • Berkshire Hathaway HomeServices Homesale Realty
$315,000
$314,900
For more information regarding the value of a property, please contact us for a free consultation.
3 Beds
2 Baths
2,081 SqFt
SOLD DATE : 10/03/2025
Key Details
Sold Price $315,000
Property Type Single Family Home
Sub Type Detached
Listing Status Sold
Purchase Type For Sale
Square Footage 2,081 sqft
Price per Sqft $151
Subdivision None Available
MLS Listing ID PAYK2088528
Sold Date 10/03/25
Style Split Level,Bi-level
Bedrooms 3
Full Baths 1
Half Baths 1
HOA Y/N N
Abv Grd Liv Area 1,311
Year Built 1975
Annual Tax Amount $4,347
Tax Year 2025
Lot Size 0.280 Acres
Acres 0.28
Property Sub-Type Detached
Source BRIGHT
Property Description
Beautifully remodeled and refreshed 3 BR / 1.5 BA home located in a great neighborhood in Red Lion! This home has gone through a fresh remodel with an updated kitchen including new quartz countertops and tile backsplash, as well as new flooring, fresh paint, and new plumbing/lighting fixtures. The main floor has 3 ample sized bedrooms with a full bath, kitchen/dining area, as well as a living room. The finished lower level has a large family room with a wood fireplace, half bath, and laundry/mechanical room. Other features of this home include natural gas heat, central air, new back patio door with refinished deck and a private fenced in backyard. This home offers a private/flat backyard with a 2 car rear entry garage offering plenty of storage. Come and see this home today!
Location
State PA
County York
Area Windsor Twp (15253)
Zoning RESIDENTIAL
Rooms
Other Rooms Dining Room, Bedroom 2, Bedroom 3, Kitchen, Family Room, Bedroom 1, Laundry, Full Bath
Basement Full
Main Level Bedrooms 3
Interior
Hot Water Natural Gas
Heating Hot Water
Cooling Central A/C
Fireplaces Number 1
Fireplaces Type Wood
Fireplace Y
Heat Source Natural Gas
Exterior
Parking Features Garage - Rear Entry
Garage Spaces 4.0
Water Access N
Accessibility None
Attached Garage 2
Total Parking Spaces 4
Garage Y
Building
Story 2
Foundation Block
Sewer Public Sewer
Water Public
Architectural Style Split Level, Bi-level
Level or Stories 2
Additional Building Above Grade, Below Grade
New Construction N
Schools
School District Red Lion Area
Others
Senior Community No
Tax ID 53-000-02-0069-00-00000
Ownership Fee Simple
SqFt Source 2081
Acceptable Financing FHA, USDA, Cash, Conventional, VA
Listing Terms FHA, USDA, Cash, Conventional, VA
Financing FHA,USDA,Cash,Conventional,VA
Special Listing Condition Standard
Read Less Info
Want to know what your home might be worth? Contact us for a FREE valuation!

Our team is ready to help you sell your home for the highest possible price ASAP


"My job is to find and attract mastery-based agents to the office, protect the culture, and make sure everyone is happy! "






