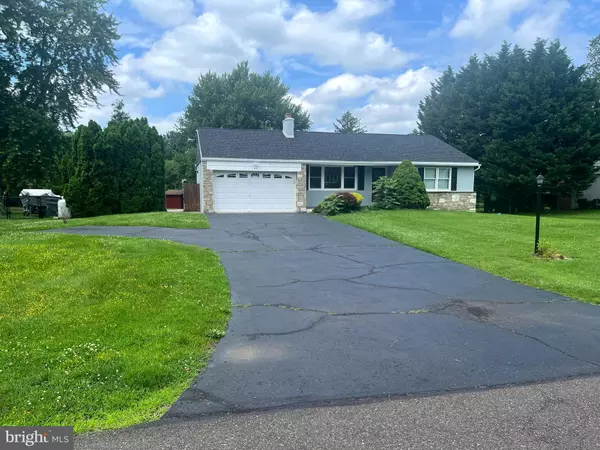Bought with Ewa Sadok • Long & Foster Real Estate, Inc.
$519,000
$520,000
0.2%For more information regarding the value of a property, please contact us for a free consultation.
3 Beds
3 Baths
1,903 SqFt
SOLD DATE : 10/02/2025
Key Details
Sold Price $519,000
Property Type Single Family Home
Sub Type Detached
Listing Status Sold
Purchase Type For Sale
Square Footage 1,903 sqft
Price per Sqft $272
Subdivision Hillside Manor
MLS Listing ID PABU2095902
Sold Date 10/02/25
Style Ranch/Rambler
Bedrooms 3
Full Baths 2
Half Baths 1
HOA Y/N N
Abv Grd Liv Area 1,203
Year Built 1955
Available Date 2025-06-11
Annual Tax Amount $4,255
Tax Year 2025
Lot Size 0.459 Acres
Acres 0.46
Lot Dimensions 100.00 x 200.00
Property Sub-Type Detached
Source BRIGHT
Property Description
Beautifully remodeled 3 bed 2.5 bath rancher available NOW in Northampton! Walk into the bright living room with a cozy stone fireplace. Also on the main level are 3 nicely sized bedrooms and a full hallway bathroom - complete with a beautiful marble deco and tile shower. The Main bedroom features its own full bathroom with similar modern finishes. Moving away from the bedrooms, you will find the kitchen featuring shaker style cabinets, granite countertops, and stainless steel appliances. From the kitchen, you can access the large deck from sliding doors to a beautiful open backyard posing endless opportunities - from entertaining to soaking in the sun on warm summer days. Also accessible from the kitchen is an attached one car garage and full basement. This partially finished basement includes a convenient separated laundry room, and a large rec room with a built-in bar and powder room! Making this the perfect spot to entertain, or to make your own relaxing escape separated from the main level. Extra space includes storage room and workshop area. Basement draining system in place. Additional features from the remodel include "life-proof" flooring throughout the living room and kitchen, tile floor in bathrooms, and new carpet installed in the bedrooms. Recessed lighting and fresh neutral paint throughout. House was demo'd to the block, then rebuilt with new exterior walls and insulation. Totally remodeled with new floor plan to make room for master bathroom - new kitchen, new bathrooms, new water heater - almost like new construction on the inside!! New Roof too! Don't miss out!! Owner is a PA licensed real estate agent.
Location
State PA
County Bucks
Area Northampton Twp (10131)
Zoning R1
Rooms
Basement Full, Partially Finished
Main Level Bedrooms 3
Interior
Interior Features Attic, Bar, Bathroom - Walk-In Shower, Bathroom - Tub Shower, Carpet, Combination Kitchen/Dining, Entry Level Bedroom, Recessed Lighting
Hot Water Electric
Cooling Central A/C
Flooring Luxury Vinyl Plank, Partially Carpeted, Ceramic Tile
Fireplaces Number 1
Fireplaces Type Wood
Equipment Built-In Microwave, Built-In Range, Dishwasher, Dryer - Electric, Icemaker, Refrigerator, Washer, Stainless Steel Appliances
Fireplace Y
Appliance Built-In Microwave, Built-In Range, Dishwasher, Dryer - Electric, Icemaker, Refrigerator, Washer, Stainless Steel Appliances
Heat Source Oil
Laundry Basement
Exterior
Parking Features Garage - Front Entry, Inside Access
Garage Spaces 6.0
Water Access N
Roof Type Architectural Shingle
Accessibility None
Attached Garage 1
Total Parking Spaces 6
Garage Y
Building
Lot Description Rear Yard
Story 1
Foundation Block
Sewer Public Sewer
Water Well
Architectural Style Ranch/Rambler
Level or Stories 1
Additional Building Above Grade, Below Grade
Structure Type Dry Wall
New Construction N
Schools
School District Council Rock
Others
Senior Community No
Tax ID 31-019-142
Ownership Fee Simple
SqFt Source 1903
Special Listing Condition Standard
Read Less Info
Want to know what your home might be worth? Contact us for a FREE valuation!

Our team is ready to help you sell your home for the highest possible price ASAP


"My job is to find and attract mastery-based agents to the office, protect the culture, and make sure everyone is happy! "






