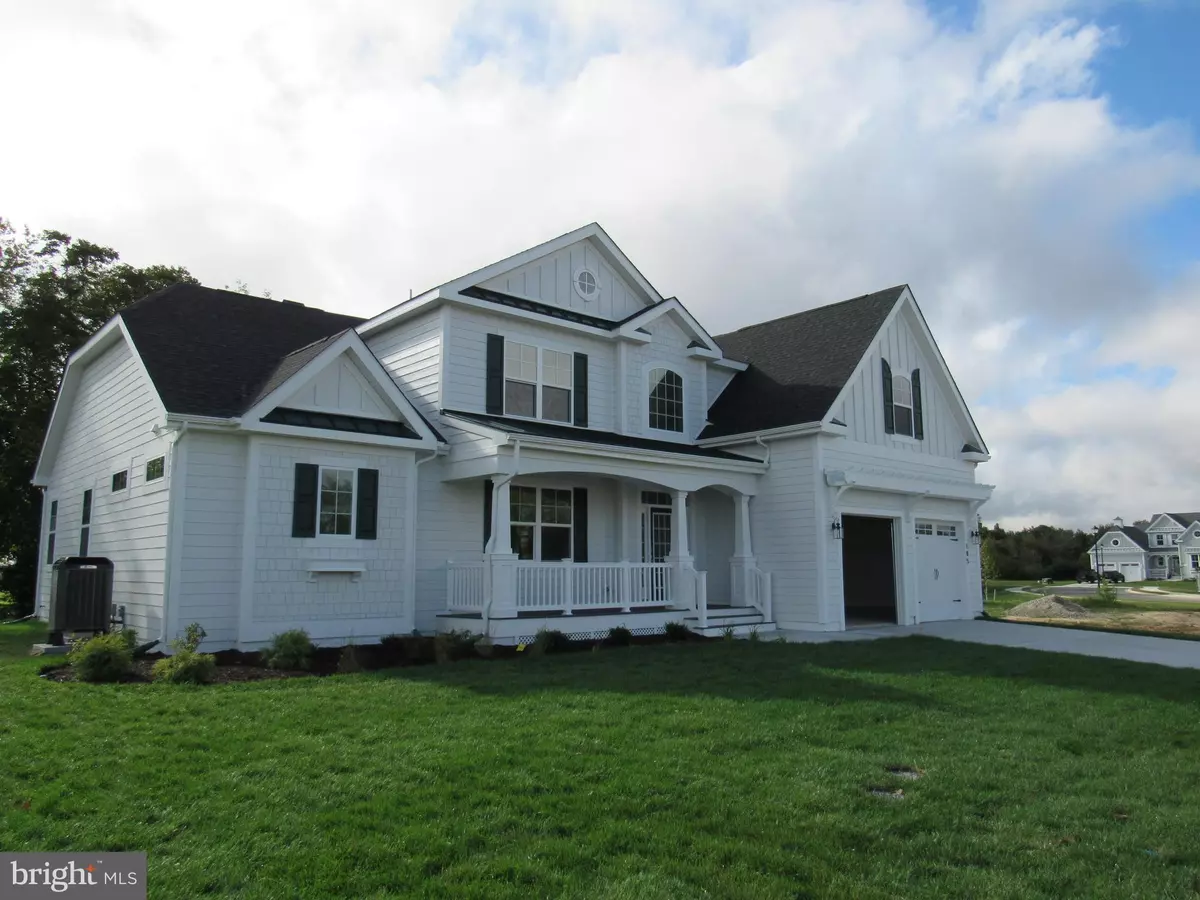Bought with Glen william Kukor • Coldwell Banker Premier - Rehoboth
$1,652,015
$1,455,900
13.5%For more information regarding the value of a property, please contact us for a free consultation.
4 Beds
3 Baths
3,383 SqFt
SOLD DATE : 09/30/2025
Key Details
Sold Price $1,652,015
Property Type Single Family Home
Sub Type Detached
Listing Status Sold
Purchase Type For Sale
Square Footage 3,383 sqft
Price per Sqft $488
Subdivision Fishers Cove
MLS Listing ID DESU2064642
Sold Date 09/30/25
Style Coastal
Bedrooms 4
Full Baths 3
HOA Fees $166/ann
HOA Y/N Y
Abv Grd Liv Area 3,383
Year Built 2024
Annual Tax Amount $1,500
Lot Size 0.280 Acres
Acres 0.28
Lot Dimensions 87x140
Property Sub-Type Detached
Source BRIGHT
Property Description
RARE OPPORTUNITY - Fishers Cove in the City of Lewes, DE! 18 exceptional oversized lots in a secluded, wooded setting just steps to the Lewes-Rehoboth Canal and within an easy walk to downtown Lewes restaurants, shopping, and entertainment. Community features include a beautiful entrance with landscaping, ponds, sidewalks, street lights, and landscaped buffers. Lots are available with no builder tie-in or timeframe to build. LOT 4 backs to a landscape tree lined buffer and is featuring the Schell Brothers Chesapeake model (many other Schell Brothers floor plans available). Schell Brothers allows you to settle at end vs. getting a lot construction loan. Exceptional opportunity to be close to the canal, beach, bay, restaurants, and shops but in a quiet upscale neighborhood setting. Lot 4 Chesapeake model with many upgrades.
Location
State DE
County Sussex
Area Lewes Rehoboth Hundred (31009)
Zoning RESIDENTIAL
Rooms
Other Rooms Dining Room, Primary Bedroom, Bedroom 2, Bedroom 3, Bedroom 4, Kitchen, Family Room, Great Room, Laundry, Office, Bathroom 2, Bathroom 3, Primary Bathroom
Main Level Bedrooms 2
Interior
Hot Water Tankless
Heating Heat Pump(s), Forced Air
Cooling Central A/C
Heat Source Electric, Propane - Leased
Laundry Main Floor
Exterior
Parking Features Garage Door Opener
Garage Spaces 4.0
Water Access N
View Trees/Woods
Roof Type Architectural Shingle
Accessibility None
Attached Garage 2
Total Parking Spaces 4
Garage Y
Building
Story 2
Foundation Crawl Space
Sewer Public Sewer
Water Public
Architectural Style Coastal
Level or Stories 2
Additional Building Above Grade
New Construction Y
Schools
School District Cape Henlopen
Others
HOA Fee Include Reserve Funds,Common Area Maintenance
Senior Community No
Tax ID 335-4.00-70.00
Ownership Fee Simple
SqFt Source 3383
Acceptable Financing Cash, Conventional
Listing Terms Cash, Conventional
Financing Cash,Conventional
Special Listing Condition Standard
Read Less Info
Want to know what your home might be worth? Contact us for a FREE valuation!

Our team is ready to help you sell your home for the highest possible price ASAP


"My job is to find and attract mastery-based agents to the office, protect the culture, and make sure everyone is happy! "






