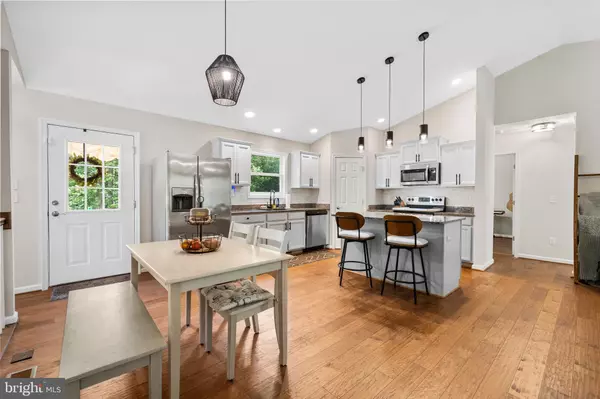Bought with Daniel A DeMarchis • EXP Realty, LLC
$560,000
$550,000
1.8%For more information regarding the value of a property, please contact us for a free consultation.
3 Beds
3 Baths
2,419 SqFt
SOLD DATE : 10/01/2025
Key Details
Sold Price $560,000
Property Type Single Family Home
Sub Type Detached
Listing Status Sold
Purchase Type For Sale
Square Footage 2,419 sqft
Price per Sqft $231
Subdivision None Available
MLS Listing ID VASP2034586
Sold Date 10/01/25
Style Ranch/Rambler
Bedrooms 3
Full Baths 3
HOA Y/N N
Abv Grd Liv Area 1,344
Year Built 2019
Available Date 2025-08-14
Annual Tax Amount $2,909
Tax Year 2024
Lot Size 10.000 Acres
Acres 10.0
Property Sub-Type Detached
Source BRIGHT
Property Description
Discover your home, surrounded by 10 acres of lush grass, trees, and privacy. This 5 year old 3 bedroom, 3 bathroom rambler with a finished walkout basement, offers the peace of country living with modern comfort!
The main level's open floor plan offers you visibility between the kitchen, dining area and living room. From the stylish accent wall, to the warm wood floors, updated lighting, vaulted ceiling, and the white kitchen cabinets, everything flows beautifully together. The primary suite offers a peaceful retreat with its own ensuite. The other two bedrooms and shared bathroom are perfectly sized.
Downstairs, the huge recreation room is outfitted with a custom bar, cabinets, sink, shelves, beverage fridge and quartz counters, all useful for hosting sleepovers, movie nights, or epic get-togethers!. Make the flex space into a home office or gym with the convenience of a full bathroom steps away.
Step outside to a rear deck, ideal for morning coffee, evening dinners, or enjoying the expansive views of your 10-acre property. A 2-car detached garage provides additional storage or workshop potential. If peaceful living is your goal, this home delivers!
Location
State VA
County Spotsylvania
Zoning SEE ZONING MAP
Rooms
Other Rooms Basement
Basement Rear Entrance, Walkout Level, Fully Finished
Main Level Bedrooms 3
Interior
Interior Features Breakfast Area, Combination Kitchen/Dining, Combination Kitchen/Living, Entry Level Bedroom, Upgraded Countertops, Primary Bath(s), Wood Floors, Floor Plan - Open
Hot Water Electric
Heating Heat Pump(s)
Cooling Heat Pump(s)
Flooring Carpet, Hardwood, Vinyl
Equipment Washer/Dryer Hookups Only, Built-In Microwave, Dishwasher, Exhaust Fan, Oven/Range - Electric, Refrigerator, Stainless Steel Appliances, Water Heater
Fireplace N
Appliance Washer/Dryer Hookups Only, Built-In Microwave, Dishwasher, Exhaust Fan, Oven/Range - Electric, Refrigerator, Stainless Steel Appliances, Water Heater
Heat Source Electric
Exterior
Exterior Feature Porch(es), Deck(s)
Parking Features Garage Door Opener, Garage - Side Entry, Garage - Front Entry
Garage Spaces 2.0
Water Access N
View Pond
Roof Type Shingle
Accessibility None
Porch Porch(es), Deck(s)
Total Parking Spaces 2
Garage Y
Building
Lot Description Backs to Trees, Pond
Story 2
Foundation Other
Above Ground Finished SqFt 1344
Sewer Septic = # of BR
Water Well
Architectural Style Ranch/Rambler
Level or Stories 2
Additional Building Above Grade, Below Grade
Structure Type Dry Wall
New Construction N
Schools
High Schools Spotsylvania
School District Spotsylvania County Public Schools
Others
Senior Community No
Tax ID 59-A-48-
Ownership Fee Simple
SqFt Source 2419
Special Listing Condition Standard
Read Less Info
Want to know what your home might be worth? Contact us for a FREE valuation!

Our team is ready to help you sell your home for the highest possible price ASAP


"My job is to find and attract mastery-based agents to the office, protect the culture, and make sure everyone is happy! "






