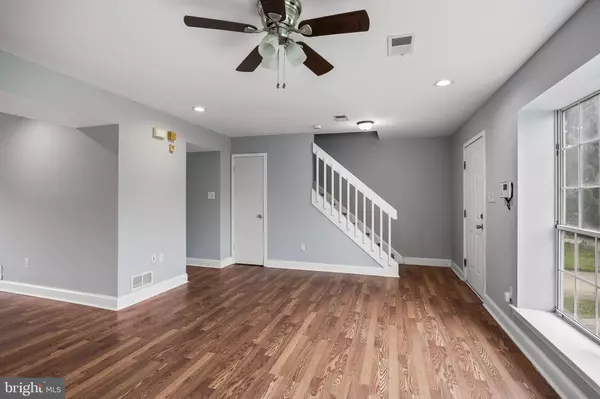Bought with Enid Steward • Keller Williams Realty
$302,000
$280,000
7.9%For more information regarding the value of a property, please contact us for a free consultation.
3 Beds
3 Baths
1,498 SqFt
SOLD DATE : 09/30/2025
Key Details
Sold Price $302,000
Property Type Townhouse
Sub Type Interior Row/Townhouse
Listing Status Sold
Purchase Type For Sale
Square Footage 1,498 sqft
Price per Sqft $201
Subdivision Crossings
MLS Listing ID NJCD2098970
Sold Date 09/30/25
Style Straight Thru,Colonial
Bedrooms 3
Full Baths 2
Half Baths 1
HOA Y/N N
Abv Grd Liv Area 1,498
Year Built 1990
Available Date 2025-08-22
Annual Tax Amount $6,220
Tax Year 2024
Lot Size 3,293 Sqft
Acres 0.08
Lot Dimensions 37.00 x 89.00
Property Sub-Type Interior Row/Townhouse
Source BRIGHT
Property Description
Multiple offers - Highest and best due Monday 8/25/25 at 12pm. WOW. Take a look at this gorgeous 3 bedroom 2.5 bathroom updated townhouse for sale. The main floor of the home features living room, dining room, eat in kitchen, laundry room and a half bathroom. Upstairs has been updated with LVP flooring and boasts a full bathroom with tile flooring & tile tub surround, 2 spacious bedrooms and the owners suite. The owners suite has an oversized closet area and a full bathroom complete with tile floor and tile shower surround. There is also an attached one car garage and a fully fenced backyard and deck area. This home is priced to sell so make your appointment today before the sign reads sold.
Location
State NJ
County Camden
Area Lindenwold Boro (20422)
Zoning RESID
Rooms
Other Rooms Living Room, Dining Room, Primary Bedroom, Bedroom 2, Kitchen, Family Room, Bedroom 1
Interior
Hot Water Natural Gas
Heating Forced Air
Cooling Central A/C
Fireplace N
Heat Source Natural Gas
Laundry Main Floor
Exterior
Exterior Feature Deck(s)
Parking Features Inside Access, Garage - Front Entry
Garage Spaces 1.0
Fence Fully, Wood
Water Access N
Roof Type Architectural Shingle
Accessibility None
Porch Deck(s)
Attached Garage 1
Total Parking Spaces 1
Garage Y
Building
Lot Description Front Yard, Rear Yard, SideYard(s)
Story 2
Foundation Slab
Above Ground Finished SqFt 1498
Sewer Public Sewer
Water Public
Architectural Style Straight Thru, Colonial
Level or Stories 2
Additional Building Above Grade, Below Grade
New Construction N
Schools
School District Lindenwold Borough Public Schools
Others
Senior Community No
Tax ID 22-00240 02-00037
Ownership Fee Simple
SqFt Source 1498
Acceptable Financing Cash, Conventional, FHA, FHA 203(b), VA
Listing Terms Cash, Conventional, FHA, FHA 203(b), VA
Financing Cash,Conventional,FHA,FHA 203(b),VA
Special Listing Condition Standard
Read Less Info
Want to know what your home might be worth? Contact us for a FREE valuation!

Our team is ready to help you sell your home for the highest possible price ASAP


"My job is to find and attract mastery-based agents to the office, protect the culture, and make sure everyone is happy! "






