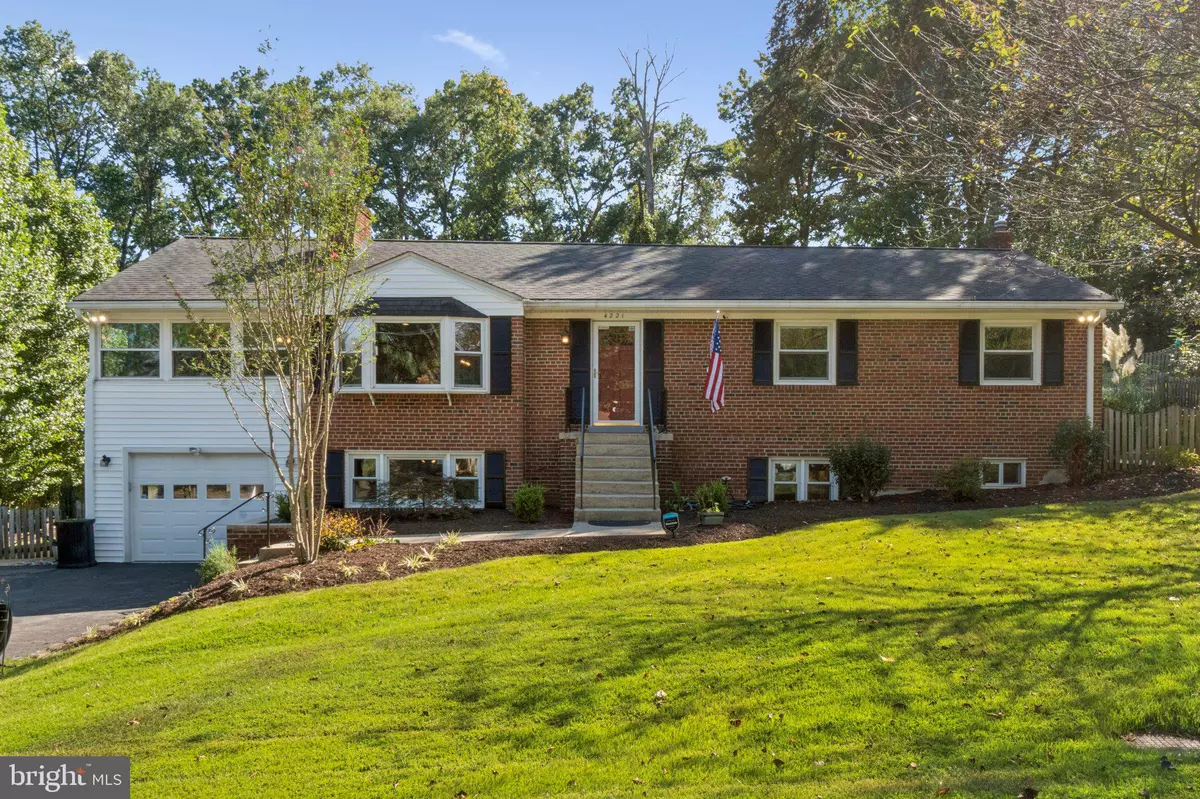Bought with Sean David Rotbart • Samson Properties
$775,000
$775,000
For more information regarding the value of a property, please contact us for a free consultation.
5 Beds
3 Baths
2,467 SqFt
SOLD DATE : 09/30/2025
Key Details
Sold Price $775,000
Property Type Single Family Home
Sub Type Detached
Listing Status Sold
Purchase Type For Sale
Square Footage 2,467 sqft
Price per Sqft $314
Subdivision Mount Zephyr
MLS Listing ID VAFX2263812
Sold Date 09/30/25
Style Traditional,Raised Ranch/Rambler,Ranch/Rambler
Bedrooms 5
Full Baths 3
HOA Y/N N
Abv Grd Liv Area 1,442
Year Built 1960
Annual Tax Amount $8,362
Tax Year 2025
Lot Size 0.430 Acres
Acres 0.43
Property Sub-Type Detached
Source BRIGHT
Property Description
Imagine driving down the scenic George Washington Parkway, just minutes from the heart of Old Town Alexandria. That's the lifestyle at 4221 Laurel Rd. This home blends timeless charm with thoughtful updates—an updated kitchen, three beautifully renovated bathrooms, trex deck, and refinished hardwood floors that flow throughout.
Step into the four-season sun porch overlooking a fully fenced, expansive rear yard—perfect for gatherings, pets, or quiet moments of relaxation. The garage was designed with pride in mind, whether for a cherished motorcycle or classic auto, while the extra-large driveway offers room for the hobbyist, boat owner, or RV enthusiast. No HOA.
With easy access to the GW Parkway, Ft Belvoir, historic Old Town, and the vibrant culture of Alexandria, this property offers not just a home—but a lifestyle.
ASSUME THIS VA 2.75 % LOAN.
Location
State VA
County Fairfax
Zoning 120
Rooms
Basement Connecting Stairway, Daylight, Full, Full, Fully Finished, Outside Entrance, Rear Entrance, Walkout Level, Sump Pump
Main Level Bedrooms 3
Interior
Interior Features Ceiling Fan(s), Dining Area, Entry Level Bedroom, Floor Plan - Traditional, Kitchen - Table Space, Primary Bath(s), Wood Floors, Window Treatments
Hot Water Natural Gas
Heating Forced Air
Cooling Central A/C
Flooring Carpet, Hardwood
Fireplaces Number 2
Fireplaces Type Mantel(s), Wood
Equipment Disposal, Dishwasher, Dryer, Built-In Microwave, Oven/Range - Gas, Refrigerator, Stainless Steel Appliances, Washer
Furnishings No
Fireplace Y
Window Features Screens,Skylights
Appliance Disposal, Dishwasher, Dryer, Built-In Microwave, Oven/Range - Gas, Refrigerator, Stainless Steel Appliances, Washer
Heat Source Natural Gas
Laundry Has Laundry
Exterior
Exterior Feature Deck(s)
Parking Features Garage - Front Entry, Garage Door Opener
Garage Spaces 1.0
Water Access N
View Trees/Woods
Roof Type Asphalt
Accessibility None
Porch Deck(s)
Attached Garage 1
Total Parking Spaces 1
Garage Y
Building
Lot Description Backs to Trees, Landscaping, Trees/Wooded
Story 2
Foundation Brick/Mortar
Sewer Public Sewer
Water Public
Architectural Style Traditional, Raised Ranch/Rambler, Ranch/Rambler
Level or Stories 2
Additional Building Above Grade, Below Grade
New Construction N
Schools
Elementary Schools Woodley Hills
Middle Schools Whitman
High Schools Mount Vernon
School District Fairfax County Public Schools
Others
Pets Allowed N
Senior Community No
Tax ID 1013 08N 0006
Ownership Fee Simple
SqFt Source 2467
Acceptable Financing Cash, Conventional, FHA, VA, Assumption
Listing Terms Cash, Conventional, FHA, VA, Assumption
Financing Cash,Conventional,FHA,VA,Assumption
Special Listing Condition Standard
Read Less Info
Want to know what your home might be worth? Contact us for a FREE valuation!

Our team is ready to help you sell your home for the highest possible price ASAP


"My job is to find and attract mastery-based agents to the office, protect the culture, and make sure everyone is happy! "

