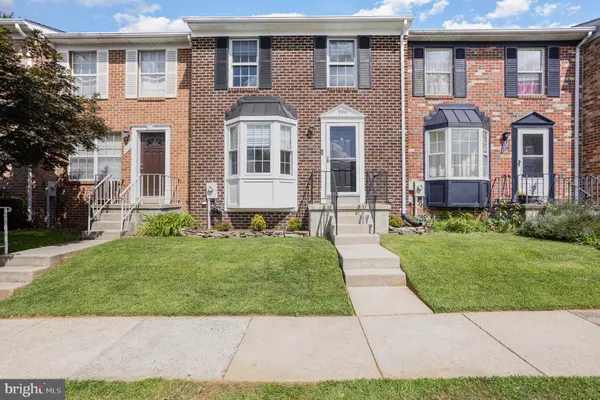Bought with Julie Ann Tomlinson • Long & Foster Real Estate, Inc.
$314,700
$314,700
For more information regarding the value of a property, please contact us for a free consultation.
4 Beds
2 Baths
1,390 SqFt
SOLD DATE : 09/30/2025
Key Details
Sold Price $314,700
Property Type Townhouse
Sub Type Interior Row/Townhouse
Listing Status Sold
Purchase Type For Sale
Square Footage 1,390 sqft
Price per Sqft $226
Subdivision Greenbrier Hills
MLS Listing ID MDHR2046334
Sold Date 09/30/25
Style Colonial
Bedrooms 4
Full Baths 2
HOA Fees $60/mo
HOA Y/N Y
Abv Grd Liv Area 1,140
Year Built 1984
Available Date 2025-08-16
Annual Tax Amount $1,846
Tax Year 2024
Lot Size 576 Sqft
Acres 0.01
Property Sub-Type Interior Row/Townhouse
Source BRIGHT
Property Description
Welcome to 906 Richwood Road in beautiful Bel Air, Maryland!
This light-filled 4-bedroom, 2-bathroom home has been beautifully updated and is truly move-in ready, offering the perfect combination of comfort, style, and functionality. From the moment you walk in, you'll notice the bright, open layout that creates a warm and inviting atmosphere throughout.
The heart of the home is the kitchen and dining area, which flow seamlessly to a stunning deck—ideal for morning coffee, evening dinners, or weekend entertaining. The deck overlooks the backyard, providing the perfect space for relaxing and enjoying the outdoors.
Inside, each bedroom offers generous space, natural light, and flexibility for family, guests, or a home office. The bathrooms have been tastefully updated, and every detail in this home has been thoughtfully maintained so you can unpack and start enjoying life right away.
With its prime location in Bel Air and a design that blends charm with modern updates, this home is ready for you to make it your own.
Don't wait—book your showing today and call this property home!
Location
State MD
County Harford
Zoning R4
Rooms
Basement Other
Interior
Interior Features Attic, Ceiling Fan(s), Dining Area, Floor Plan - Traditional, Kitchen - Eat-In, Pantry, Wood Floors
Hot Water Electric
Heating Heat Pump(s)
Cooling Ceiling Fan(s), Central A/C
Flooring Hardwood, Carpet
Equipment Dishwasher, Disposal, Dryer, Dryer - Electric, Oven/Range - Electric, Refrigerator, Washer, Water Heater
Fireplace N
Window Features Bay/Bow,Screens
Appliance Dishwasher, Disposal, Dryer, Dryer - Electric, Oven/Range - Electric, Refrigerator, Washer, Water Heater
Heat Source Electric
Laundry Lower Floor
Exterior
Exterior Feature Deck(s)
Parking On Site 2
Utilities Available Cable TV Available
Water Access N
View Trees/Woods
Roof Type Asphalt
Accessibility None
Porch Deck(s)
Garage N
Building
Story 3
Foundation Permanent
Sewer Public Sewer
Water Public
Architectural Style Colonial
Level or Stories 3
Additional Building Above Grade, Below Grade
Structure Type Dry Wall
New Construction N
Schools
Elementary Schools Prospect Mill
Middle Schools Southampton
School District Harford County Public Schools
Others
HOA Fee Include Management,Common Area Maintenance,Road Maintenance,Snow Removal
Senior Community No
Tax ID 1303164489
Ownership Fee Simple
SqFt Source 1390
Special Listing Condition Standard
Read Less Info
Want to know what your home might be worth? Contact us for a FREE valuation!

Our team is ready to help you sell your home for the highest possible price ASAP


"My job is to find and attract mastery-based agents to the office, protect the culture, and make sure everyone is happy! "






