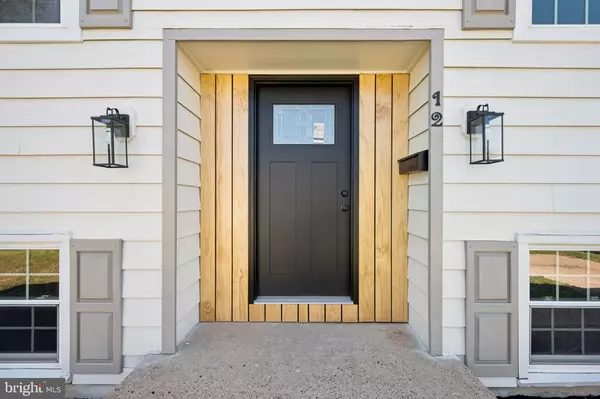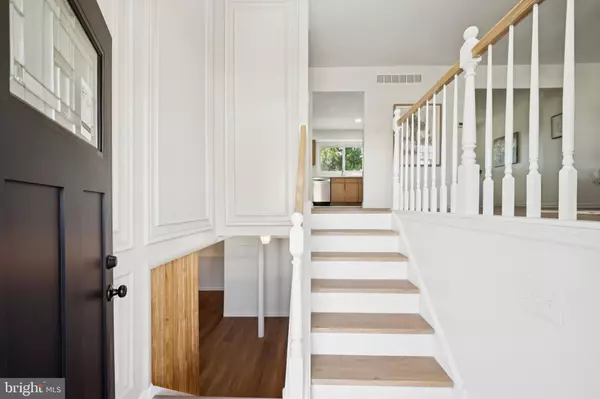Bought with Kevin M Ciccone • Real Broker, LLC
$435,000
$425,000
2.4%For more information regarding the value of a property, please contact us for a free consultation.
4 Beds
2 Baths
2,053 SqFt
SOLD DATE : 09/30/2025
Key Details
Sold Price $435,000
Property Type Single Family Home
Sub Type Detached
Listing Status Sold
Purchase Type For Sale
Square Footage 2,053 sqft
Price per Sqft $211
Subdivision Glen Oaks
MLS Listing ID NJCD2100290
Sold Date 09/30/25
Style Contemporary,Split Level
Bedrooms 4
Full Baths 2
HOA Y/N N
Abv Grd Liv Area 1,968
Year Built 1969
Available Date 2025-08-24
Annual Tax Amount $8,741
Tax Year 2024
Lot Size 9,374 Sqft
Acres 0.22
Property Sub-Type Detached
Source BRIGHT
Property Description
🏡 Stunning 4-Bedroom Bi-Level Home in Glen Oaks Development
Step into this newly remodeled gem featuring 4 spacious bedrooms and 2 full bathrooms, nestled in the desirable Glen Oaks community. This bi-level beauty boasts engineered hardwood flooring throughout, fresh paint, and eye-catching wall moldings that add a unique touch of elegance.
🍽️ The designer kitchen is a showstopper, with rich brown-toned cabinets, stainless steel appliances, a stylish backsplash, and modern light fixtures—all flowing seamlessly into the formal dining area and bright, window-filled living room.
🛏️ Upstairs, you'll find three generously sized bedrooms with ample closet space and a brand-new main bathroom. The lower level offers a cozy family room with a wood-burning fireplace, a fourth bedroom, an updated full bathroom, and a convenient laundry room. professional pics soon
🚗 Additional highlights include a one-car garage and a sprawling backyard—perfect for entertaining or relaxing outdoors.📍 Located in a prime area with easy access to Philadelphia, New York City, and popular shore destinations, this home combines comfort, style, and convenience.
Location
State NJ
County Camden
Area Gloucester Twp (20415)
Zoning RES
Rooms
Other Rooms Living Room, Dining Room, Primary Bedroom, Kitchen, Family Room, Laundry
Interior
Interior Features Kitchen - Eat-In, Attic, Bathroom - Walk-In Shower, Ceiling Fan(s), Crown Moldings, Dining Area, Kitchen - Gourmet, Kitchen - Table Space, Pantry, Walk-in Closet(s), Wood Floors
Hot Water Natural Gas
Heating Forced Air
Cooling Central A/C
Flooring Engineered Wood
Fireplaces Number 1
Fireplaces Type Brick
Equipment Built-In Range, Dishwasher
Furnishings No
Fireplace Y
Window Features Casement
Appliance Built-In Range, Dishwasher
Heat Source Natural Gas
Laundry Lower Floor
Exterior
Exterior Feature Patio(s)
Parking Features Garage - Front Entry
Garage Spaces 1.0
Fence Fully
Utilities Available Cable TV, Sewer Available, Water Available, Natural Gas Available
Water Access N
View Street, Trees/Woods
Roof Type Shingle
Accessibility 2+ Access Exits
Porch Patio(s)
Attached Garage 1
Total Parking Spaces 1
Garage Y
Building
Lot Description Cleared
Story 2
Foundation Brick/Mortar, Slab
Above Ground Finished SqFt 1968
Sewer Public Sewer
Water Public
Architectural Style Contemporary, Split Level
Level or Stories 2
Additional Building Above Grade, Below Grade
New Construction N
Schools
Elementary Schools Chews
Middle Schools Glen Landing M.S.
High Schools Highland Regional
School District Gloucester Township Public Schools
Others
Pets Allowed Y
Senior Community No
Tax ID 15-09904-00006
Ownership Fee Simple
SqFt Source 2053
Acceptable Financing Conventional, Cash, FHA 203(k)
Horse Property N
Listing Terms Conventional, Cash, FHA 203(k)
Financing Conventional,Cash,FHA 203(k)
Special Listing Condition Standard
Pets Allowed No Pet Restrictions
Read Less Info
Want to know what your home might be worth? Contact us for a FREE valuation!

Our team is ready to help you sell your home for the highest possible price ASAP


"My job is to find and attract mastery-based agents to the office, protect the culture, and make sure everyone is happy! "






