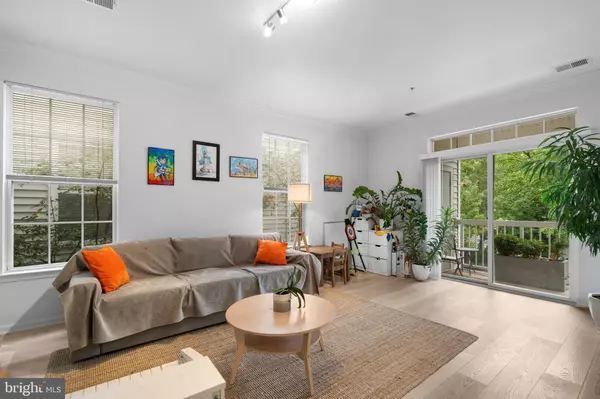Bought with Tracy Taeeun Comstock • SilverLine Realty & Investment LLC
$425,000
$420,000
1.2%For more information regarding the value of a property, please contact us for a free consultation.
2 Beds
2 Baths
1,239 SqFt
SOLD DATE : 09/29/2025
Key Details
Sold Price $425,000
Property Type Condo
Sub Type Condo/Co-op
Listing Status Sold
Purchase Type For Sale
Square Footage 1,239 sqft
Price per Sqft $343
Subdivision Fox Mill Station
MLS Listing ID VAFX2264156
Sold Date 09/29/25
Style Traditional
Bedrooms 2
Full Baths 2
Condo Fees $405/mo
HOA Y/N N
Abv Grd Liv Area 1,239
Year Built 1999
Available Date 2025-09-04
Annual Tax Amount $4,667
Tax Year 2025
Property Sub-Type Condo/Co-op
Source BRIGHT
Property Description
Welcome to this beautifully updated 2-bedroom, 2-bathroom townhouse with a 1-car garage and private balcony!
Step inside to a bright, open living room filled with natural light — a warm and welcoming space perfect for both relaxing and entertaining. The home showcases upgraded flooring throughout, fresh neutral paint, and a fully renovated primary bathroom. Both bedrooms are generously sized, offering comfort and flexibility for any lifestyle.
Enjoy the wonderful amenities this community has to offer, including a swimming pool, plus convenient guest parking just steps from the home. The condo fee covers water, trash, exterior building repairs (roof, siding, and windows), snow removal, and lawn care — providing peace of mind and ease of living.
Ideally located near shopping, dining, parks, and commuter routes, this move-in-ready home combines comfort, style, and everyday convenience.
Location
State VA
County Fairfax
Zoning 312
Rooms
Other Rooms Bedroom 2, Bedroom 1, Bathroom 1, Bathroom 2
Interior
Interior Features Dining Area, Family Room Off Kitchen, Floor Plan - Open, Kitchen - Table Space, Ceiling Fan(s), Walk-in Closet(s), Window Treatments
Hot Water Natural Gas
Heating Central
Cooling Central A/C
Equipment Built-In Microwave, Dishwasher, Disposal, Dryer, Washer, Refrigerator, Oven/Range - Gas, Water Heater, Stainless Steel Appliances
Furnishings No
Fireplace N
Appliance Built-In Microwave, Dishwasher, Disposal, Dryer, Washer, Refrigerator, Oven/Range - Gas, Water Heater, Stainless Steel Appliances
Heat Source Central
Exterior
Exterior Feature Balcony
Parking Features Garage - Front Entry
Garage Spaces 1.0
Parking On Site 1
Amenities Available Club House, Common Grounds, Pool - Outdoor
Water Access N
Accessibility None
Porch Balcony
Attached Garage 1
Total Parking Spaces 1
Garage Y
Building
Story 2
Foundation Slab
Above Ground Finished SqFt 1239
Sewer Private Sewer
Water Public
Architectural Style Traditional
Level or Stories 2
Additional Building Above Grade
New Construction N
Schools
School District Fairfax County Public Schools
Others
Pets Allowed Y
HOA Fee Include Lawn Maintenance,Road Maintenance,Snow Removal,Trash,Water,Recreation Facility,Pool(s),Ext Bldg Maint
Senior Community No
Tax ID 0163 18 0127
Ownership Condominium
SqFt Source 1239
Horse Property N
Special Listing Condition Standard
Pets Allowed No Pet Restrictions
Read Less Info
Want to know what your home might be worth? Contact us for a FREE valuation!

Our team is ready to help you sell your home for the highest possible price ASAP


"My job is to find and attract mastery-based agents to the office, protect the culture, and make sure everyone is happy! "






