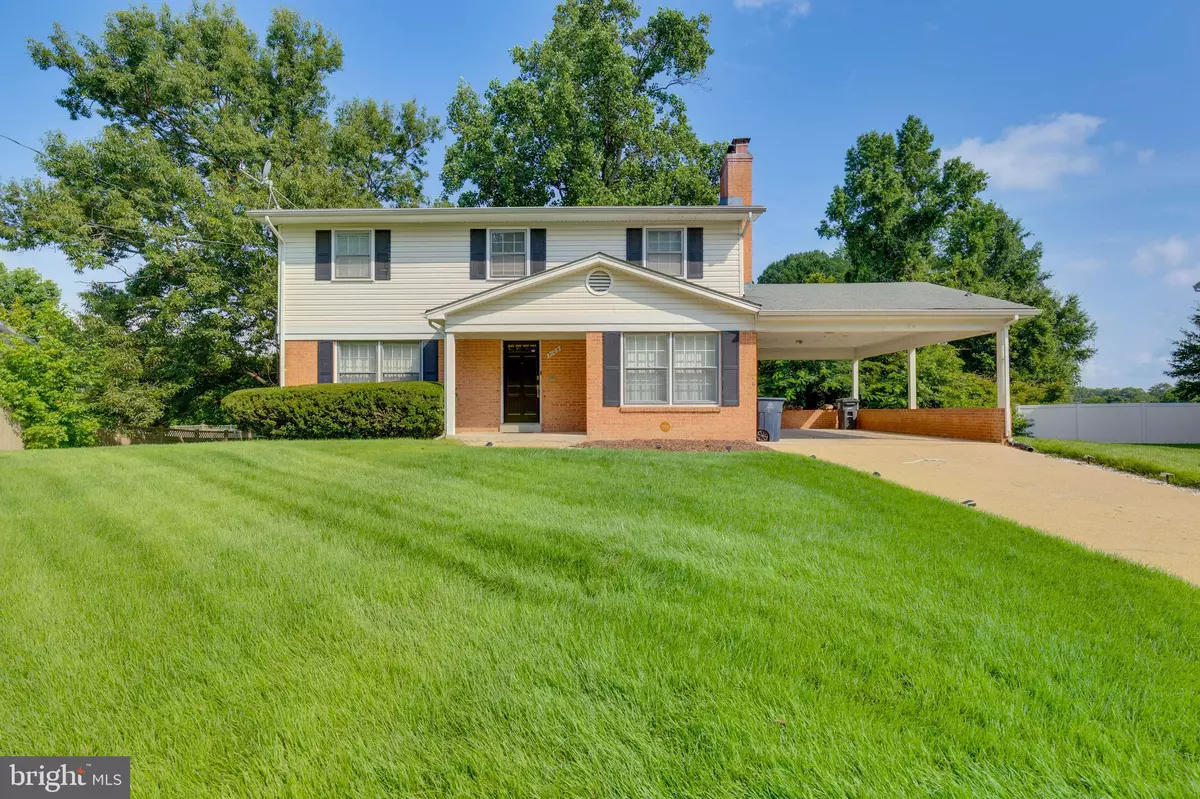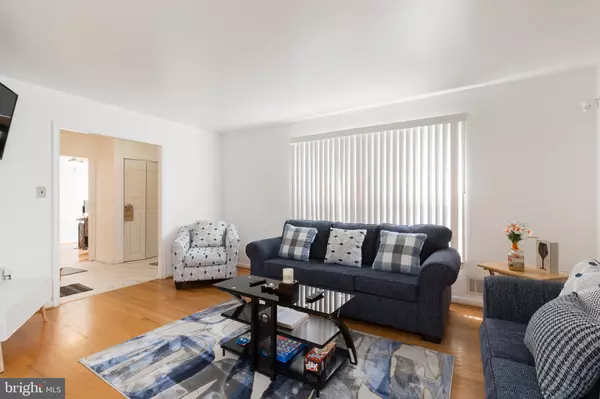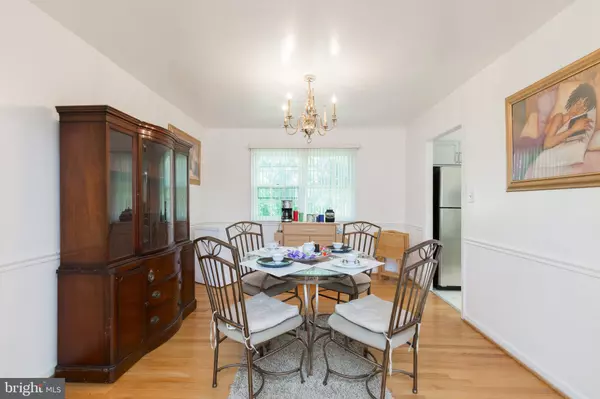Bought with Nora Villegas • Fairfax Realty Select
$440,000
$440,000
For more information regarding the value of a property, please contact us for a free consultation.
4 Beds
4 Baths
2,000 SqFt
SOLD DATE : 09/26/2025
Key Details
Sold Price $440,000
Property Type Single Family Home
Sub Type Detached
Listing Status Sold
Purchase Type For Sale
Square Footage 2,000 sqft
Price per Sqft $220
Subdivision Mellwood Hills
MLS Listing ID MDPG2158932
Sold Date 09/26/25
Style Colonial
Bedrooms 4
Full Baths 3
Half Baths 1
HOA Y/N N
Abv Grd Liv Area 2,000
Year Built 1968
Available Date 2025-07-29
Annual Tax Amount $5,667
Tax Year 2024
Lot Size 0.280 Acres
Acres 0.28
Property Sub-Type Detached
Source BRIGHT
Property Description
Welcome to Your Dream Home! This beautifully maintained and move-in-ready colonial offers 4 bedrooms, 3.5 bathrooms, and generous living space across three finished levels—all nestled in the well-established Melwood Hills Community.
From the moment you step inside, you'll be welcomed by a warm and inviting living room with gleaming hardwood floors that flow throughout the entire home. The formal dining room is ideal for hosting gatherings, while the spacious kitchen features ample counter space and a stainless steel refrigerator and dishwasher—perfect for preparing meals with ease. Adjacent to the kitchen, a cozy family room with a wood burning fireplace invites you to unwind on chilly evenings. A convenient laundry room and half bath complete the main level.
Upstairs, you'll find four generously sized bedrooms, including a spacious primary suite with a walk-in closet and private en-suite bath. An additional full bathroom makes busy mornings a breeze.
The fully finished walkout basement expands your living space with a large recreation room, a bonus room that can serve as a fifth bedroom, with walk-in closet or home office, and another full bathroom—ideal for guests or multi-generational living. You will also find a gas cooking stove and bonus space for a 2nd kitchen. Step outside to a large backyard perfect for entertaining pets, or just relaxing on the patio. A covered carport provides protection from the elements year-round.
Conveniently located near major commuter routes, public transportation, metro stations, Joint Base Andrews, and downtown DC—this home truly has it all. Within 3 miles of up and coming Westphalia Town Center
Location
State MD
County Prince Georges
Zoning RR
Rooms
Basement Fully Finished
Interior
Interior Features Kitchen - Table Space, Dining Area, Window Treatments, Primary Bath(s), Wood Floors, Floor Plan - Traditional
Hot Water Natural Gas
Heating Forced Air
Cooling Central A/C
Fireplaces Number 1
Fireplaces Type Equipment, Screen
Equipment Central Vacuum, Dishwasher, Dryer, Washer, Microwave, Stove, Icemaker, Refrigerator
Fireplace Y
Appliance Central Vacuum, Dishwasher, Dryer, Washer, Microwave, Stove, Icemaker, Refrigerator
Heat Source Natural Gas
Exterior
Parking Features Oversized
Garage Spaces 3.0
Water Access N
Roof Type Asphalt
Accessibility None
Attached Garage 3
Total Parking Spaces 3
Garage Y
Building
Story 3
Foundation Brick/Mortar
Above Ground Finished SqFt 2000
Sewer Public Sewer
Water Public
Architectural Style Colonial
Level or Stories 3
Additional Building Above Grade
New Construction N
Schools
School District Prince George'S County Public Schools
Others
Senior Community No
Ownership Fee Simple
SqFt Source 2000
Acceptable Financing Cash, FHA, Conventional, VA
Listing Terms Cash, FHA, Conventional, VA
Financing Cash,FHA,Conventional,VA
Special Listing Condition Standard
Read Less Info
Want to know what your home might be worth? Contact us for a FREE valuation!

Our team is ready to help you sell your home for the highest possible price ASAP


"My job is to find and attract mastery-based agents to the office, protect the culture, and make sure everyone is happy! "






