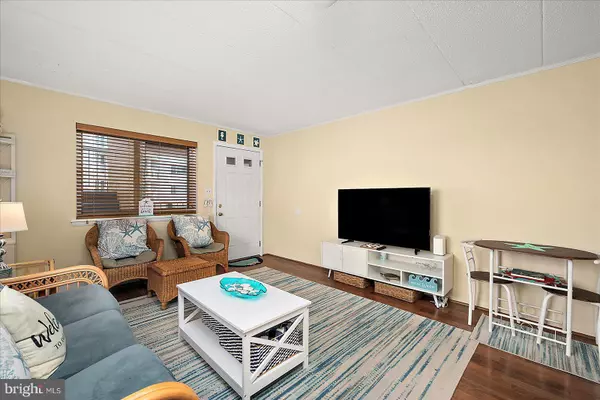Bought with Unrepresented Buyer • Unrepresented Buyer Office
$340,000
$375,000
9.3%For more information regarding the value of a property, please contact us for a free consultation.
2 Beds
2 Baths
932 SqFt
SOLD DATE : 09/29/2025
Key Details
Sold Price $340,000
Property Type Condo
Sub Type Condo/Co-op
Listing Status Sold
Purchase Type For Sale
Square Footage 932 sqft
Price per Sqft $364
Subdivision None Available
MLS Listing ID MDWO2031078
Sold Date 09/29/25
Style Other
Bedrooms 2
Full Baths 2
Condo Fees $1,500/Semi-Annually
HOA Y/N N
Abv Grd Liv Area 932
Year Built 1982
Annual Tax Amount $3,261
Tax Year 2025
Property Sub-Type Condo/Co-op
Source BRIGHT
Property Description
Ocean block 2BR/2BA Condo with Ocean & Bay Views – Midtown Gem! Discover coastal living at its best in this beautifully decorated 2-bedroom, 2-bathroom ocean block condo offering stunning views of both the ocean and the bay. With low condo fees and a relaxed coastal flare, this unit features tasteful updates and a spacious layout perfect for a beach getaway or year-round living. Enjoy the oversized private deck, ideal for morning coffee or evening sunsets. Located in Midtown Ocean City, you're just steps from popular restaurants, entertainment, shopping, and grocery stores – everything you need is within reach. Recent building improvements include: Roof replacement (7 years ago), Parking lot resurfacing (1 year ago), Full exterior painting (2 years ago). Whether you're searching for a second home or a smart beach investment, this condo offers comfort, location, and value. Don't miss your chance to own a piece of the beach!
Location
State MD
County Worcester
Area Ocean Block (82)
Zoning R2
Rooms
Main Level Bedrooms 2
Interior
Interior Features Window Treatments, Bathroom - Tub Shower, Bathroom - Stall Shower, Breakfast Area, Carpet, Ceiling Fan(s), Combination Kitchen/Living, Family Room Off Kitchen, Floor Plan - Open, Kitchen - Island, Recessed Lighting
Hot Water Electric
Heating Forced Air
Cooling Central A/C
Flooring Carpet, Ceramic Tile, Luxury Vinyl Plank
Equipment Dishwasher, Disposal, Dryer, Oven/Range - Electric, Refrigerator, Washer, Stove
Furnishings Yes
Window Features Double Pane,Insulated,Low-E,Screens
Appliance Dishwasher, Disposal, Dryer, Oven/Range - Electric, Refrigerator, Washer, Stove
Heat Source Electric
Exterior
Garage Spaces 2.0
Utilities Available Cable TV
Amenities Available Storage Bin
Water Access N
View City, Ocean
Roof Type Built-Up
Accessibility None
Total Parking Spaces 2
Garage N
Building
Story 1
Unit Features Garden 1 - 4 Floors
Above Ground Finished SqFt 932
Sewer Public Sewer
Water Public
Architectural Style Other
Level or Stories 1
Additional Building Above Grade
Structure Type Dry Wall
New Construction N
Schools
Elementary Schools Ocean City
Middle Schools Stephen Decatur
High Schools Stephen Decatur
School District Worcester County Public Schools
Others
Pets Allowed Y
HOA Fee Include Common Area Maintenance,Insurance,Lawn Maintenance,Management,Reserve Funds,Snow Removal,Trash
Senior Community No
Tax ID 2410228905
Ownership Condominium
SqFt Source 932
Acceptable Financing Conventional
Listing Terms Conventional
Financing Conventional
Special Listing Condition Standard
Pets Allowed Cats OK, Dogs OK
Read Less Info
Want to know what your home might be worth? Contact us for a FREE valuation!

Our team is ready to help you sell your home for the highest possible price ASAP


"My job is to find and attract mastery-based agents to the office, protect the culture, and make sure everyone is happy! "






