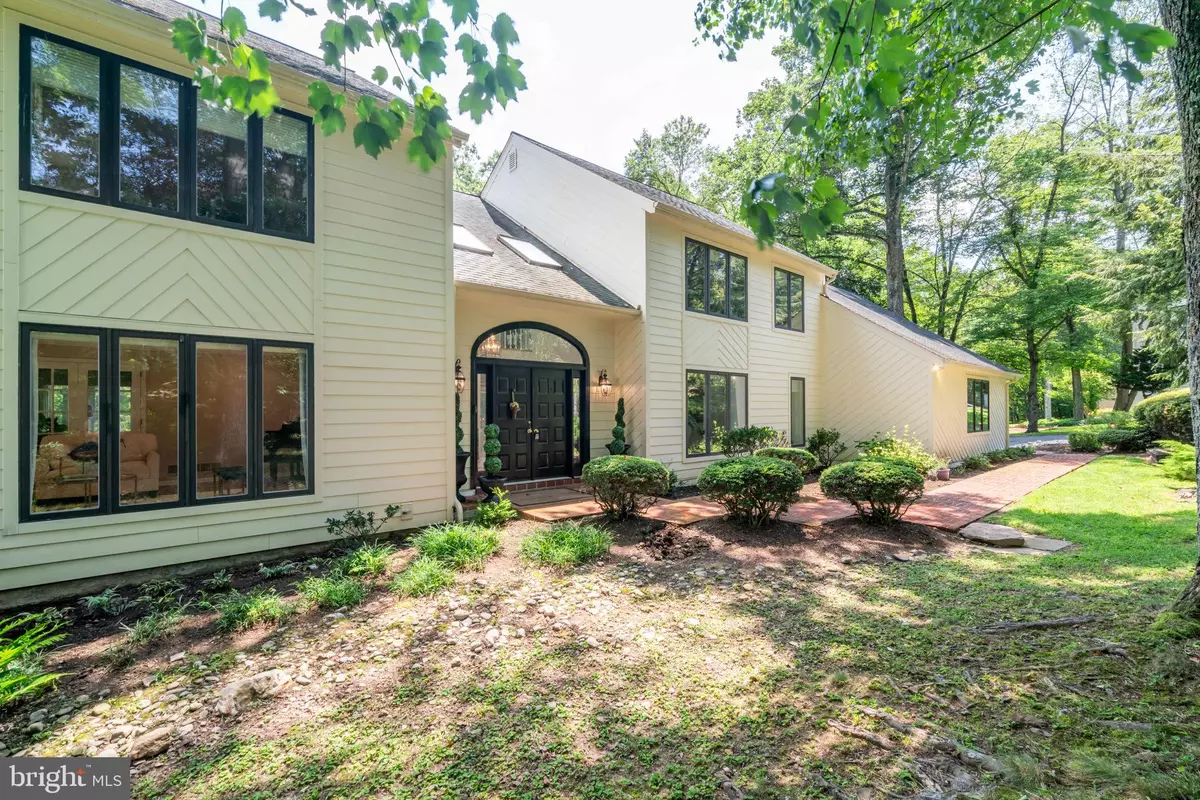Bought with Kiersten Watson • Coldwell Banker Realty
$950,000
$950,000
For more information regarding the value of a property, please contact us for a free consultation.
5 Beds
4 Baths
5,505 SqFt
SOLD DATE : 09/08/2025
Key Details
Sold Price $950,000
Property Type Single Family Home
Sub Type Detached
Listing Status Sold
Purchase Type For Sale
Square Footage 5,505 sqft
Price per Sqft $172
Subdivision Woodside
MLS Listing ID PACT2104598
Sold Date 09/08/25
Style Contemporary
Bedrooms 5
Full Baths 3
Half Baths 1
HOA Fees $11/ann
HOA Y/N Y
Abv Grd Liv Area 5,505
Year Built 1986
Available Date 2025-07-31
Annual Tax Amount $12,003
Tax Year 2025
Lot Size 1.000 Acres
Acres 1.0
Lot Dimensions 0.00 x 0.00
Property Sub-Type Detached
Source BRIGHT
Property Description
Welcome to 854 Penns Way, a charming home in the heart of Woodside! Step into luxury living in this home boasting high-end fixtures and thoughtful design throughout. With 5 bedrooms, 3.5 bathrooms, and a spacious 5,505 square feet, this home offers ample space for comfortable living. Upon entry, be greeted by high ceilings with recessed lighting, creating a bright and airy atmosphere. The main level features hardwood floors, large windows, and a cozy fireplace. The heart of the home lies in the eat-in kitchen that features stainless steel appliances, granite countertops, custom tile backsplash, pendant lighting fixtures, and tons of white cabinetry for storage. Adjacent to the kitchen, a glass sliding door leads to the huge rear deck, perfect for outdoor dining in your private backyard, which backs up to serene woods! Upstairs, you'll find 3 spacious bedrooms and a primary bedroom that has an en-suite bathroom with double vanity sinks, glass ceiling, and a soaking tub. The fully finished basement offers a gym area, an office, another living area, a wet bar, and in-law suite with a full bathroom! This property also has a 2 car garage and backs up to Brandywine Conservancy with over 20+ acres of protected land. Situated on 1 acre of picturesque Chester County landscape and located within the Unionville-Chadds Ford School District and the highly sought-after community of Woodside! This home is in a perfect location, schedule your showing today!
Location
State PA
County Chester
Area Birmingham Twp (10365)
Zoning RES
Rooms
Basement Fully Finished
Interior
Hot Water Electric
Heating Heat Pump(s)
Cooling Central A/C
Equipment Dishwasher, Refrigerator, Stove
Fireplace N
Appliance Dishwasher, Refrigerator, Stove
Heat Source Electric
Exterior
Parking Features Garage Door Opener
Garage Spaces 2.0
Water Access N
Accessibility None
Attached Garage 2
Total Parking Spaces 2
Garage Y
Building
Story 2
Foundation Block
Above Ground Finished SqFt 5505
Sewer Private Septic Tank
Water Public
Architectural Style Contemporary
Level or Stories 2
Additional Building Above Grade, Below Grade
New Construction N
Schools
School District Unionville-Chadds Ford
Others
Senior Community No
Tax ID 65-04 -0086.1000
Ownership Fee Simple
SqFt Source 5505
Acceptable Financing Cash, Conventional, FHA, VA
Listing Terms Cash, Conventional, FHA, VA
Financing Cash,Conventional,FHA,VA
Special Listing Condition Standard
Read Less Info
Want to know what your home might be worth? Contact us for a FREE valuation!

Our team is ready to help you sell your home for the highest possible price ASAP


"My job is to find and attract mastery-based agents to the office, protect the culture, and make sure everyone is happy! "






