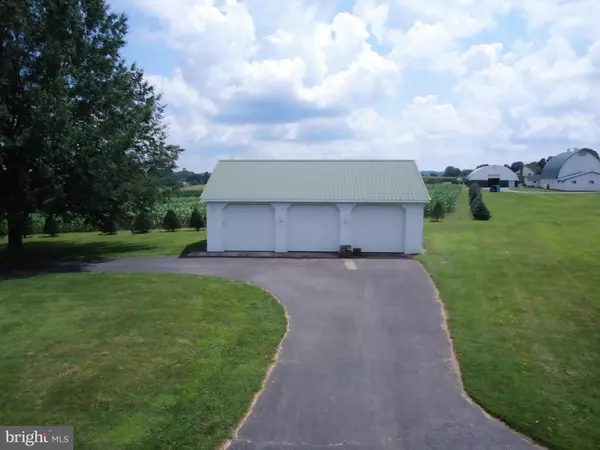Bought with April S O'Brien • EXP Realty, LLC
$579,900
$579,900
For more information regarding the value of a property, please contact us for a free consultation.
4 Beds
4 Baths
3,000 SqFt
SOLD DATE : 08/27/2025
Key Details
Sold Price $579,900
Property Type Single Family Home
Sub Type Detached
Listing Status Sold
Purchase Type For Sale
Square Footage 3,000 sqft
Price per Sqft $193
Subdivision None Dev
MLS Listing ID MDCC2018328
Sold Date 08/27/25
Style Ranch/Rambler
Bedrooms 4
Full Baths 3
Half Baths 1
HOA Y/N N
Abv Grd Liv Area 1,900
Year Built 1994
Available Date 2025-08-04
Annual Tax Amount $3,784
Tax Year 2024
Lot Size 1.000 Acres
Acres 1.0
Property Sub-Type Detached
Source BRIGHT
Property Description
Experience peaceful country living with modern comforts in this beautifully updated home on a private 1-acre lot in scenic Cecil County. Just minutes from Rising Sun, this spacious property offers the best of indoor and outdoor living.
Step inside to find a newly remodeled basement (2025) — perfect for entertaining, relaxing, or multi-generational living. Upstairs, you'll love the updated bathrooms, new interior doors, and update granite counter tops.
Step outside and enjoy your own private oasis, featuring a detached 3-bay garage—ideal for car enthusiasts, hobbyists, or extra storage—and a custom outdoor kitchen, perfect for gatherings, grilling, and making memories year-round.
Property Highlights:
Location
State MD
County Cecil
Zoning NAR
Direction South
Rooms
Other Rooms Living Room, Dining Room, Bedroom 2, Bedroom 3, Bedroom 4, Kitchen, Family Room, Basement, Bedroom 1, Laundry, Bathroom 1, Bathroom 2, Bathroom 3
Basement Connecting Stairway, Heated, Garage Access, Partially Finished, Outside Entrance, Interior Access, Improved
Main Level Bedrooms 3
Interior
Interior Features Attic, Carpet, Ceiling Fan(s), Dining Area, Floor Plan - Traditional, Kitchen - Island, Primary Bath(s), Recessed Lighting, Stove - Pellet, Walk-in Closet(s), WhirlPool/HotTub
Hot Water Electric
Heating Heat Pump(s)
Cooling Central A/C, Ceiling Fan(s)
Flooring Carpet, Luxury Vinyl Plank, Vinyl
Equipment Dishwasher, Dryer - Electric, Exhaust Fan, Microwave, Oven/Range - Electric, Refrigerator, Stainless Steel Appliances, Washer, Water Heater
Furnishings No
Fireplace N
Window Features Bay/Bow
Appliance Dishwasher, Dryer - Electric, Exhaust Fan, Microwave, Oven/Range - Electric, Refrigerator, Stainless Steel Appliances, Washer, Water Heater
Heat Source Electric
Laundry Main Floor
Exterior
Exterior Feature Deck(s)
Parking Features Basement Garage, Garage - Front Entry, Other
Garage Spaces 11.0
Utilities Available Phone Available, Cable TV Available
Water Access N
View Panoramic, Pond, Scenic Vista, Trees/Woods
Roof Type Architectural Shingle
Accessibility Ramp - Main Level
Porch Deck(s)
Attached Garage 3
Total Parking Spaces 11
Garage Y
Building
Lot Description Premium, Private, Rear Yard, Road Frontage, Rural, Unrestricted
Story 2
Foundation Block
Above Ground Finished SqFt 1900
Sewer On Site Septic
Water Well
Architectural Style Ranch/Rambler
Level or Stories 2
Additional Building Above Grade, Below Grade
Structure Type Dry Wall
New Construction N
Schools
Elementary Schools Calvert
Middle Schools Rising Sun
High Schools Rising Sun
School District Cecil County Public Schools
Others
Pets Allowed Y
Senior Community No
Tax ID 0809019669
Ownership Fee Simple
SqFt Source 3000
Acceptable Financing Cash, Conventional, FHA, VA, USDA
Horse Property N
Listing Terms Cash, Conventional, FHA, VA, USDA
Financing Cash,Conventional,FHA,VA,USDA
Special Listing Condition Standard
Pets Allowed No Pet Restrictions
Read Less Info
Want to know what your home might be worth? Contact us for a FREE valuation!

Our team is ready to help you sell your home for the highest possible price ASAP


"My job is to find and attract mastery-based agents to the office, protect the culture, and make sure everyone is happy! "






