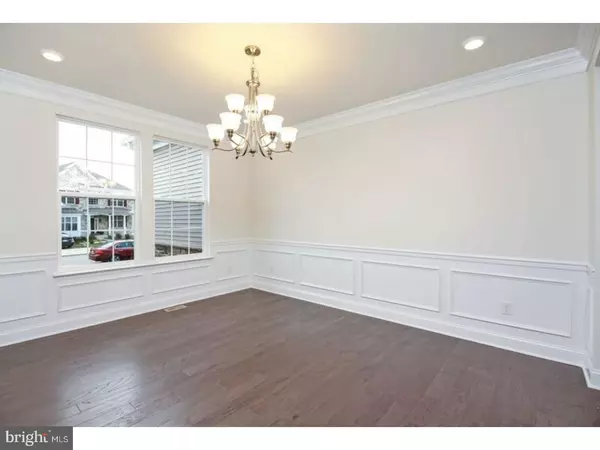$570,000
$605,240
5.8%For more information regarding the value of a property, please contact us for a free consultation.
4 Beds
3 Baths
3,174 SqFt
SOLD DATE : 07/18/2018
Key Details
Sold Price $570,000
Property Type Single Family Home
Sub Type Detached
Listing Status Sold
Purchase Type For Sale
Square Footage 3,174 sqft
Price per Sqft $179
Subdivision Byers Station
MLS Listing ID 1000378194
Sold Date 07/18/18
Style Colonial
Bedrooms 4
Full Baths 2
Half Baths 1
HOA Fees $90/mo
HOA Y/N Y
Abv Grd Liv Area 3,174
Originating Board TREND
Year Built 2018
Tax Year 2018
Property Description
## Special offer THIS weekend ? Ask about seller paid closing costs! ## Introducing The Fairmont at Byers Station by Lennar Homes. The Fairmont is a great floor plan, and a great value? featuring vaulted ceilings and loads of storage. Don't miss this beautifully designed home, with 4 bedrooms and 2.5 baths starting in the mid 500's! Beautiful included finishes include granite countertops in the kitchen and baths, hardwood flooring in foyer, kitchen and dining room, cozy gas fireplace, Ceramic tile in all baths, with a master bath glass shower door and double vanities! Endless options are available, including a 5th bedroom, Princess suite, tech pocket, finished basement and 2 additional baths. Best of all, enjoy the lifestyle of this beautiful community? with two clubhouses, pools, fitness center, playgrounds and walking trails there is always something to do! Located in the desirable OJR School District, and a convenient location? close to all main thoroughfares! Models are open daily from 10-6pm. Photos may show optional features that are in addition the base price.
Location
State PA
County Chester
Area West Vincent Twp (10325)
Zoning R3
Rooms
Other Rooms Living Room, Dining Room, Primary Bedroom, Bedroom 2, Bedroom 3, Kitchen, Family Room, Bedroom 1
Basement Full
Interior
Interior Features Kitchen - Eat-In
Hot Water Natural Gas
Heating Gas
Cooling Central A/C
Fireplaces Number 1
Fireplace Y
Heat Source Natural Gas
Laundry Upper Floor
Exterior
Garage Spaces 4.0
Amenities Available Swimming Pool
Waterfront N
Water Access N
Accessibility None
Parking Type Other
Total Parking Spaces 4
Garage N
Building
Story 2
Sewer Public Sewer
Water Public
Architectural Style Colonial
Level or Stories 2
Additional Building Above Grade
New Construction Y
Schools
Elementary Schools West Vincent
Middle Schools Owen J Roberts
High Schools Owen J Roberts
School District Owen J Roberts
Others
HOA Fee Include Pool(s)
Senior Community No
Ownership Fee Simple
Read Less Info
Want to know what your home might be worth? Contact us for a FREE valuation!

Our team is ready to help you sell your home for the highest possible price ASAP

Bought with Steven Laret • RE/MAX Town & Country

"My job is to find and attract mastery-based agents to the office, protect the culture, and make sure everyone is happy! "






