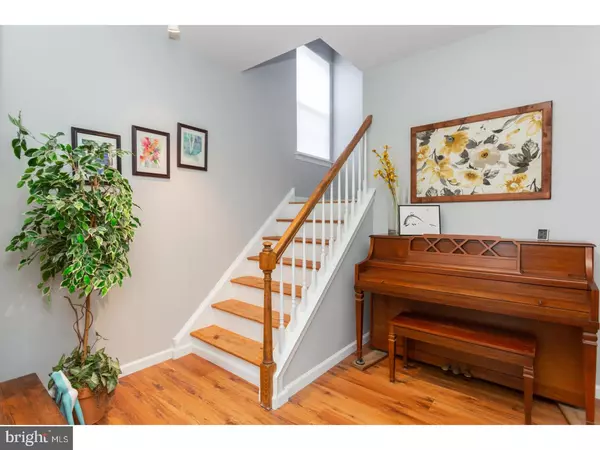$375,000
$375,000
For more information regarding the value of a property, please contact us for a free consultation.
3 Beds
3 Baths
1,588 SqFt
SOLD DATE : 07/13/2018
Key Details
Sold Price $375,000
Property Type Single Family Home
Sub Type Detached
Listing Status Sold
Purchase Type For Sale
Square Footage 1,588 sqft
Price per Sqft $236
Subdivision Wild Goose Farms
MLS Listing ID 1001530492
Sold Date 07/13/18
Style Traditional
Bedrooms 3
Full Baths 2
Half Baths 1
HOA Fees $16/ann
HOA Y/N Y
Abv Grd Liv Area 1,588
Originating Board TREND
Year Built 1995
Annual Tax Amount $4,162
Tax Year 2018
Lot Size 4,576 Sqft
Acres 0.1
Lot Dimensions .10
Property Description
Located just minutes from West Chester Borough in prime Westtown Township, this tastefully decorated and upgraded home is ready to impress! Owners have completed many improvements, which make this single home the perfect turn-key property. Upon entry, you will be greeted by on open floorplan and turned staircase. Entire home has been freshly painted beginning with the main level offering a generous foyer leading into the living room with wood burning fireplace. The newer wood-look laminate floors of the Living Room extend into the formal Dining Room. The kitchen offers new granite counters, stainless steel appliances, and crisp white cabinetry. Numerous windows and large slider, provide plenty of natural sunlight. Cap the first floor off with recently updated powder room. Proceed up the turned wood staircase to the second level featuring a very spacious Master Bedroom with vaulted ceiling, large walk-in closet, and updated master bath. Two additional bedrooms, additional bath, and laundry area complete the second level. The finished lower level offers a wonderful space for existing media area and exercise nook. Impressive features don't stop inside! Well maintained deck off the kitchen sliders provide private views of rear yard. Plenty of room for entertaining and use of the current outdoor oven located off the deck steps. Notable updates also include brand new carpeting in finished basement and second floor and new roof installed in 2015. Don't miss out on this wonderful opportunity. Schedule your appointment today!
Location
State PA
County Chester
Area Westtown Twp (10367)
Zoning R1
Rooms
Other Rooms Living Room, Dining Room, Primary Bedroom, Bedroom 2, Kitchen, Bedroom 1, Other
Basement Full
Interior
Interior Features Primary Bath(s), Ceiling Fan(s), Kitchen - Eat-In
Hot Water Natural Gas
Heating Gas, Forced Air
Cooling Central A/C
Flooring Fully Carpeted, Vinyl, Tile/Brick
Fireplaces Number 1
Fireplace Y
Heat Source Natural Gas
Laundry Upper Floor
Exterior
Exterior Feature Deck(s)
Garage Spaces 3.0
Waterfront N
Water Access N
Roof Type Pitched,Shingle
Accessibility None
Porch Deck(s)
Parking Type Driveway, Attached Garage
Attached Garage 1
Total Parking Spaces 3
Garage Y
Building
Story 2
Sewer Public Sewer
Water Public
Architectural Style Traditional
Level or Stories 2
Additional Building Above Grade
Structure Type Cathedral Ceilings
New Construction N
Schools
Elementary Schools Westtown-Thornbury
Middle Schools Stetson
High Schools West Chester Bayard Rustin
School District West Chester Area
Others
HOA Fee Include Common Area Maintenance
Senior Community No
Tax ID 67-04D-0068
Ownership Fee Simple
Read Less Info
Want to know what your home might be worth? Contact us for a FREE valuation!

Our team is ready to help you sell your home for the highest possible price ASAP

Bought with D Dana Felt • BHHS Fox & Roach Wayne-Devon

"My job is to find and attract mastery-based agents to the office, protect the culture, and make sure everyone is happy! "






