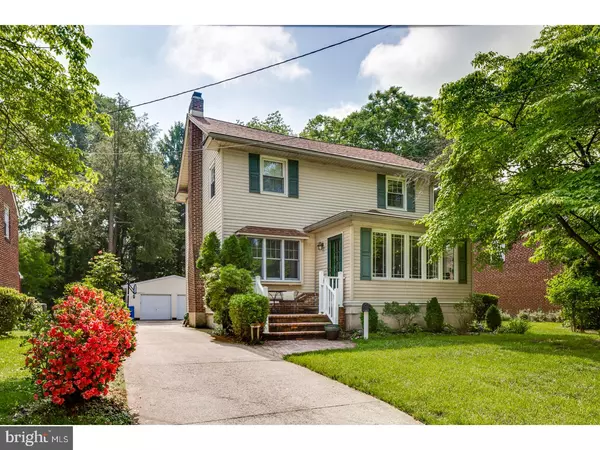$297,500
$298,900
0.5%For more information regarding the value of a property, please contact us for a free consultation.
3 Beds
2 Baths
1,744 SqFt
SOLD DATE : 07/13/2018
Key Details
Sold Price $297,500
Property Type Single Family Home
Sub Type Detached
Listing Status Sold
Purchase Type For Sale
Square Footage 1,744 sqft
Price per Sqft $170
Subdivision Erlton
MLS Listing ID 1001548798
Sold Date 07/13/18
Style Traditional
Bedrooms 3
Full Baths 1
Half Baths 1
HOA Y/N N
Abv Grd Liv Area 1,744
Originating Board TREND
Year Built 1927
Annual Tax Amount $8,213
Tax Year 2017
Lot Size 8,000 Sqft
Acres 0.18
Lot Dimensions 50 X 160
Property Description
Steps away from Haddonfield, in the darling Erlton village community, this fully updated, designer appointed 3 bed/1.5 bath home will not last long. This charming home comes with a 2 car garage, full basement, walk up attic for storage or possible 4th Bedroom/Office/Studio(when finished), well manicured lawn with a built-in irrigation system and is located in the top rated Cherry Hill school district! Incredible driveway for 4+ cars. Inviting front brick open air entry invites you to come, sit and get to know your neighbors! Walk into the enclosed all year round front porch with beautiful hardwood flooring, sunny and light filled. Easy floor plan provides instant access to the Dining Room; the Kitchen; as well as, the spacious Living Room with brick surround, mantle and working Gas fireplace not to mention those fabulous hardwood floors! Amazing rear great room addition with separate Eat-In-Kitchen area, powder room, door to the rear yard as well as easy access to the basement. The Kitchen offers beautiful granite counters and a full walk in pantry closet! The 2nd floor features three nice sized Bedrooms; and a full spa like Bathroom. There is straight stair access to the attic which is fully insulated and floored. The basement is home to the laundry area, additional storage, high efficiency heater installed in 2014 and Tankless Water Heater. The rear yard space is tranquil and made for entertaining and enjoying your favorite beverage - hot or cold;)! It's the perfect home on a quiet street, centrally located to restaurants, groceries and shopping. So have I missed anything?? Yes! WELCOME HOME!!
Location
State NJ
County Camden
Area Cherry Hill Twp (20409)
Zoning RESI
Rooms
Other Rooms Living Room, Dining Room, Primary Bedroom, Bedroom 2, Kitchen, Family Room, Bedroom 1, Other, Attic
Basement Full
Interior
Interior Features Ceiling Fan(s)
Hot Water Natural Gas
Heating Gas, Forced Air
Cooling Central A/C
Flooring Wood, Fully Carpeted, Vinyl
Fireplaces Number 1
Fireplaces Type Brick, Gas/Propane
Equipment Built-In Range, Oven - Self Cleaning, Dishwasher, Refrigerator, Disposal, Built-In Microwave
Fireplace Y
Window Features Bay/Bow,Energy Efficient,Replacement
Appliance Built-In Range, Oven - Self Cleaning, Dishwasher, Refrigerator, Disposal, Built-In Microwave
Heat Source Natural Gas
Laundry Basement
Exterior
Exterior Feature Porch(es)
Parking Features Garage Door Opener
Garage Spaces 5.0
Fence Other
Utilities Available Cable TV
Water Access N
Roof Type Shingle
Accessibility None
Porch Porch(es)
Total Parking Spaces 5
Garage Y
Building
Lot Description Front Yard, Rear Yard, SideYard(s)
Story 2
Foundation Brick/Mortar
Sewer Public Sewer
Water Public
Architectural Style Traditional
Level or Stories 2
Additional Building Above Grade
Structure Type 9'+ Ceilings
New Construction N
Schools
Elementary Schools Clara Barton
Middle Schools Carusi
High Schools Cherry Hill High - West
School District Cherry Hill Township Public Schools
Others
Senior Community No
Tax ID 09-00388 01-00020
Ownership Fee Simple
Acceptable Financing Conventional, VA, FHA 203(b)
Listing Terms Conventional, VA, FHA 203(b)
Financing Conventional,VA,FHA 203(b)
Read Less Info
Want to know what your home might be worth? Contact us for a FREE valuation!

Our team is ready to help you sell your home for the highest possible price ASAP

Bought with Kathryn A Zschech • Lenny Vermaat & Leonard Inc. Realtors Inc
"My job is to find and attract mastery-based agents to the office, protect the culture, and make sure everyone is happy! "






