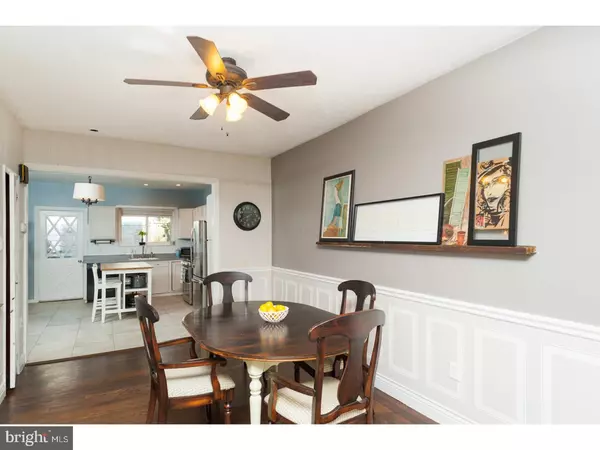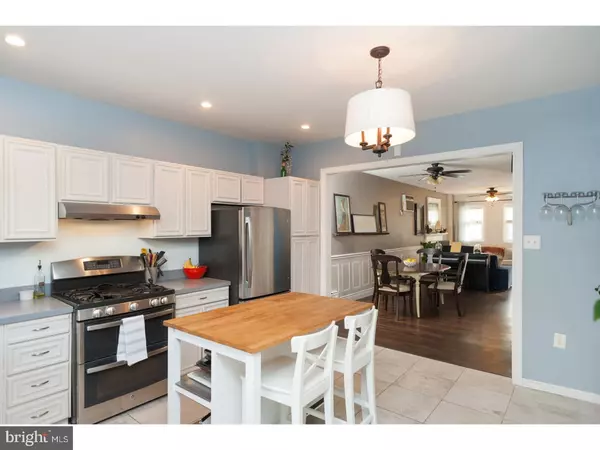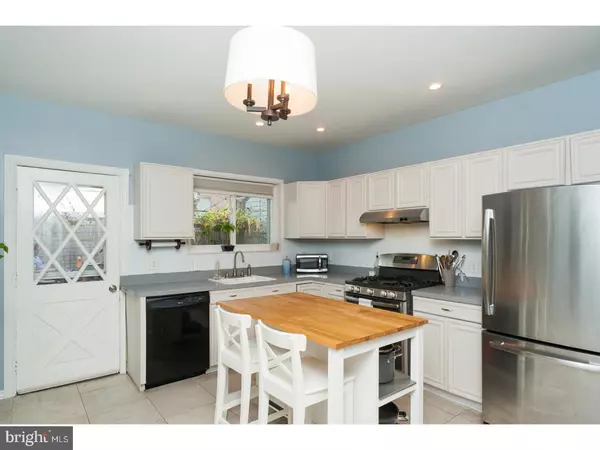$350,000
$349,900
For more information regarding the value of a property, please contact us for a free consultation.
3 Beds
1 Bath
1,316 SqFt
SOLD DATE : 07/16/2018
Key Details
Sold Price $350,000
Property Type Townhouse
Sub Type Interior Row/Townhouse
Listing Status Sold
Purchase Type For Sale
Square Footage 1,316 sqft
Price per Sqft $265
Subdivision East Passyunk Crossing
MLS Listing ID 1000484412
Sold Date 07/16/18
Style Traditional
Bedrooms 3
Full Baths 1
HOA Y/N N
Abv Grd Liv Area 1,316
Originating Board TREND
Year Built 1925
Annual Tax Amount $2,910
Tax Year 2018
Lot Size 952 Sqft
Acres 0.02
Lot Dimensions 14X68
Property Description
Steps away from bustling E. Passyunk Avenue and several blocks from the Broad Street line, this home is primely situated for city living. The open light-filled living/dining rooms feature hardwood floors, a fireplace mantel ripe for an electric insert and an in-wall air conditioning unit. The kitchen is generously sized with lots of cabinetry, a dishwasher, stainless refrigerator and gas stove, recessed lighting and could easily fit a table and chairs. The oversized yard for South Philly makes this truly an entertaining house from front to back where your grilling, relaxing and gardening plans this Summer can be realized. Upstairs, you'll find three bedrooms and the bathroom. The rear bedroom has a large sliding door closet and ceiling fan. The middle bedroom and front bedrooms connect via sliding barn door, making for a great nursery/master or office/closet for the master in the front. There is an open closet system here and one with a door as well as a ceiling fan. The front bedroom has two closets and an alcove perfect for a dresser. The basement is partially finished in front and the rear features great working space with a new high efficiency boiler and water heater.
Location
State PA
County Philadelphia
Area 19148 (19148)
Zoning RSA5
Rooms
Other Rooms Living Room, Primary Bedroom, Bedroom 2, Kitchen, Bedroom 1
Interior
Interior Features Kitchen - Eat-In
Hot Water Natural Gas
Heating Gas, Radiant, Energy Star Heating System
Cooling Wall Unit
Flooring Wood, Fully Carpeted, Tile/Brick
Fireplaces Number 1
Fireplaces Type Non-Functioning
Equipment Dishwasher
Fireplace Y
Appliance Dishwasher
Heat Source Natural Gas
Laundry Basement
Exterior
Water Access N
Accessibility None
Garage N
Building
Lot Description Rear Yard
Story 2
Sewer Public Sewer
Water Public
Architectural Style Traditional
Level or Stories 2
Additional Building Above Grade
New Construction N
Schools
School District The School District Of Philadelphia
Others
Senior Community No
Tax ID 394595800
Ownership Fee Simple
Acceptable Financing Conventional, VA, FHA 203(b)
Listing Terms Conventional, VA, FHA 203(b)
Financing Conventional,VA,FHA 203(b)
Read Less Info
Want to know what your home might be worth? Contact us for a FREE valuation!

Our team is ready to help you sell your home for the highest possible price ASAP

Bought with Kevin J Rodricks • Solo Real Estate, Inc.

"My job is to find and attract mastery-based agents to the office, protect the culture, and make sure everyone is happy! "






