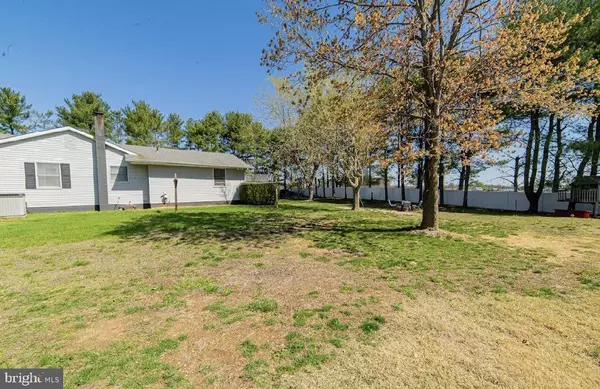Bought with Sherry L Tilotta • Coldwell Banker Excel Realty
$387,000
$389,900
0.7%For more information regarding the value of a property, please contact us for a free consultation.
3 Beds
2 Baths
1,576 SqFt
SOLD DATE : 07/31/2025
Key Details
Sold Price $387,000
Property Type Single Family Home
Sub Type Detached
Listing Status Sold
Purchase Type For Sale
Square Footage 1,576 sqft
Price per Sqft $245
Subdivision None Available
MLS Listing ID NJCB2023636
Sold Date 07/31/25
Style Ranch/Rambler
Bedrooms 3
Full Baths 2
HOA Y/N N
Abv Grd Liv Area 1,576
Year Built 1970
Annual Tax Amount $6,293
Tax Year 2024
Lot Size 1.000 Acres
Acres 1.0
Lot Dimensions 0.00 x 0.00
Property Sub-Type Detached
Source BRIGHT
Property Description
Priced to sell- appraised for $400,000!! This is your opportunity to buy and immediately have equity in your home. Spacious 3-bedroom, 2-bath home offering 1,576 sq ft of living space on a 1-acre private lot. This home is perfect for entertaining as it has an oversized family room with a private bathroom and large closet, perfect for all of your storage needs. This property has been thoughtfully updated and features a new vinyl fence installed recently allowing an abundance of privacy, perfect for entertaining. A perimeter basement sump pump, and a radon mitigation system for added peace of mind. The hot water heater was replaced within the past few years, and the property boast's central air to keep you cool on those hot summer days. A natural gas line already installed to the house, waiting to be connected to all of the appliances. Heating is fueled by oil/wood-stove combo, both tied into the furnace for a money saving opportunity. Outside, you'll find a massive 40x35 detached garage with an additional workspace on the back. The garage is equipped with a full car lift, and offers plenty of room for projects, storage, or your favorite hobbies. Perfect for the car/hobby enthusiast. Whether you're looking for space to spread out, a workshop setup, or a move-in ready home with room to customize, this property has so much to offer. Don't miss your chance to check it out—reach out to schedule a private showing!
Location
State NJ
County Cumberland
Area Upper Deerfield Twp (20613)
Zoning R1R2
Rooms
Basement Sump Pump, Workshop, Full
Main Level Bedrooms 3
Interior
Hot Water Electric
Heating Forced Air, Wood Burn Stove
Cooling Central A/C
Fireplace N
Heat Source Natural Gas Available, Oil
Exterior
Parking Features Garage - Rear Entry, Garage - Side Entry, Garage Door Opener, Oversized
Garage Spaces 8.0
Fence Vinyl
Water Access N
Roof Type Architectural Shingle
Accessibility 2+ Access Exits
Total Parking Spaces 8
Garage Y
Building
Story 1
Foundation Block
Sewer Private Septic Tank
Water Well
Architectural Style Ranch/Rambler
Level or Stories 1
Additional Building Above Grade, Below Grade
Structure Type Dry Wall
New Construction N
Schools
High Schools Cumberland Regional
School District Upper Deerfield Township Public Schools
Others
Pets Allowed N
Senior Community No
Tax ID 13-00607-00013 03
Ownership Fee Simple
SqFt Source Assessor
Acceptable Financing Conventional, FHA, Cash, USDA
Listing Terms Conventional, FHA, Cash, USDA
Financing Conventional,FHA,Cash,USDA
Special Listing Condition Standard
Read Less Info
Want to know what your home might be worth? Contact us for a FREE valuation!

Our team is ready to help you sell your home for the highest possible price ASAP

"My job is to find and attract mastery-based agents to the office, protect the culture, and make sure everyone is happy! "






