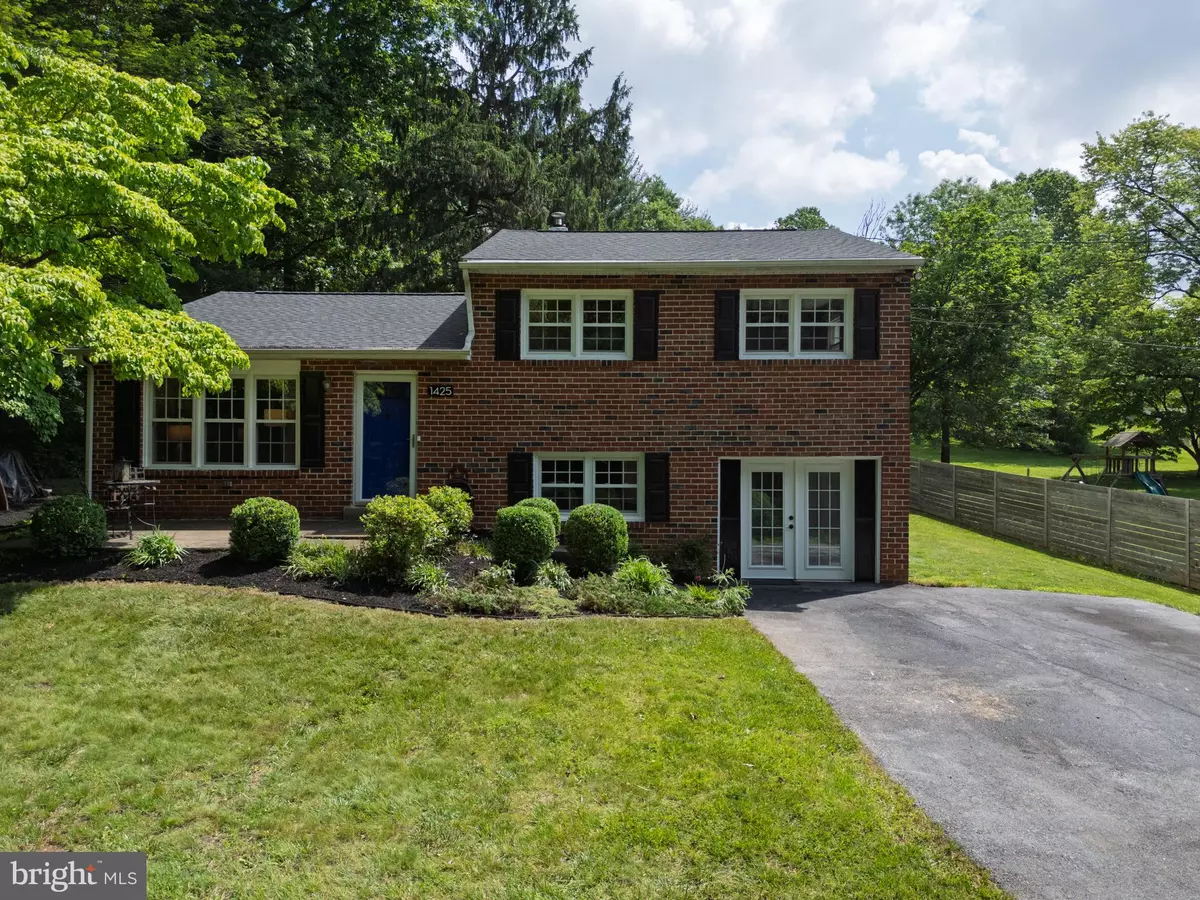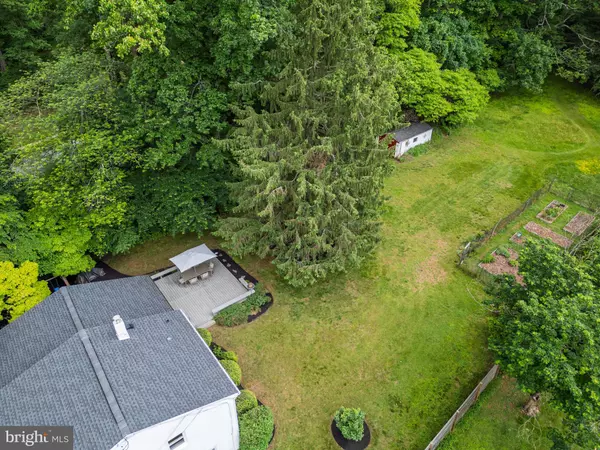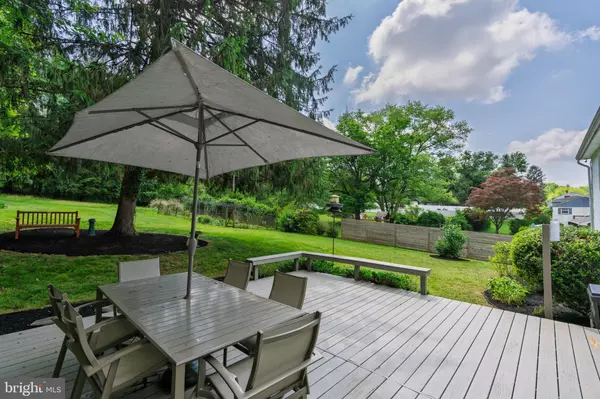Bought with Carly Abbott • KW Greater West Chester
$576,000
$525,000
9.7%For more information regarding the value of a property, please contact us for a free consultation.
3 Beds
2 Baths
1,920 SqFt
SOLD DATE : 07/31/2025
Key Details
Sold Price $576,000
Property Type Single Family Home
Sub Type Detached
Listing Status Sold
Purchase Type For Sale
Square Footage 1,920 sqft
Price per Sqft $300
Subdivision None Available
MLS Listing ID PACT2100536
Sold Date 07/31/25
Style Colonial,Split Level
Bedrooms 3
Full Baths 2
HOA Y/N N
Abv Grd Liv Area 1,920
Year Built 1961
Available Date 2025-06-12
Annual Tax Amount $3,739
Tax Year 2024
Lot Size 1.000 Acres
Acres 1.0
Lot Dimensions 0.00 x 0.00
Property Sub-Type Detached
Source BRIGHT
Property Description
What a private, beautifully manicured homesite! 1425 Burke Rd is a brick Colonial-style split-level home on a 1-acre property with a stunning buffer of mature shade trees and a long back lawn. This stylish 3-bed, 2 bath home offers an updated kitchen and bathrooms and lots of fun “secret spots” for you to discover. The main level features hardwood flooring throughout, with a light filled front living room with crown molding, and an updated, open-concept kitchen and dining room. Filled with natural light and modern design elements, the kitchen features a large center island with bar seating, subway tile backsplash and stainless steel appliances. Step outside to the large 20x20' back deck for ease of indoor/outdoor entertaining, and enjoy a sweeping view of the back yard that also features a large storage shed, fire pit, and a fenced veggie garden with raised beds. Back inside, the bedroom level features 3 spacious bedrooms, all with hardwood flooring and access to an updated, modern full bathroom. This home also has an incredibly charismatic finished lower level. Built-in storage and cabinets, a barn door with hideaway storage, and a “secret” bookshelf storage nook are just a few of the fun details to discover. This level also features a 2nd full bathroom, as well as a workshop, the laundry, and plenty of storage space. Plus, this home has already been inspected! Situated just around the bend from Burke Rd Park, you'll enjoy a serene location that offers convenient access to Boot Rd, Rte 100, and the Rte 30 Bypass. A delightful home in a convenient location! Request a personal tour today!
Location
State PA
County Chester
Area West Whiteland Twp (10341)
Zoning R1
Rooms
Other Rooms Living Room, Dining Room, Bedroom 2, Bedroom 3, Kitchen, Bedroom 1, Great Room, Laundry, Full Bath
Basement Partial, Fully Finished, Walkout Level
Interior
Interior Features Built-Ins, Carpet, Crown Moldings, Combination Kitchen/Dining, Dining Area, Kitchen - Island, Upgraded Countertops, Wood Floors
Hot Water Electric
Heating Forced Air, Heat Pump(s)
Cooling Central A/C
Fireplace N
Heat Source Electric, Oil
Laundry Lower Floor
Exterior
Exterior Feature Deck(s)
Garage Spaces 2.0
Water Access N
Accessibility None
Porch Deck(s)
Total Parking Spaces 2
Garage N
Building
Story 2.5
Foundation Permanent
Sewer Public Sewer
Water Well
Architectural Style Colonial, Split Level
Level or Stories 2.5
Additional Building Above Grade, Below Grade
New Construction N
Schools
School District West Chester Area
Others
Senior Community No
Tax ID 41-05 -0118
Ownership Fee Simple
SqFt Source Assessor
Special Listing Condition Standard
Read Less Info
Want to know what your home might be worth? Contact us for a FREE valuation!

Our team is ready to help you sell your home for the highest possible price ASAP

"My job is to find and attract mastery-based agents to the office, protect the culture, and make sure everyone is happy! "






