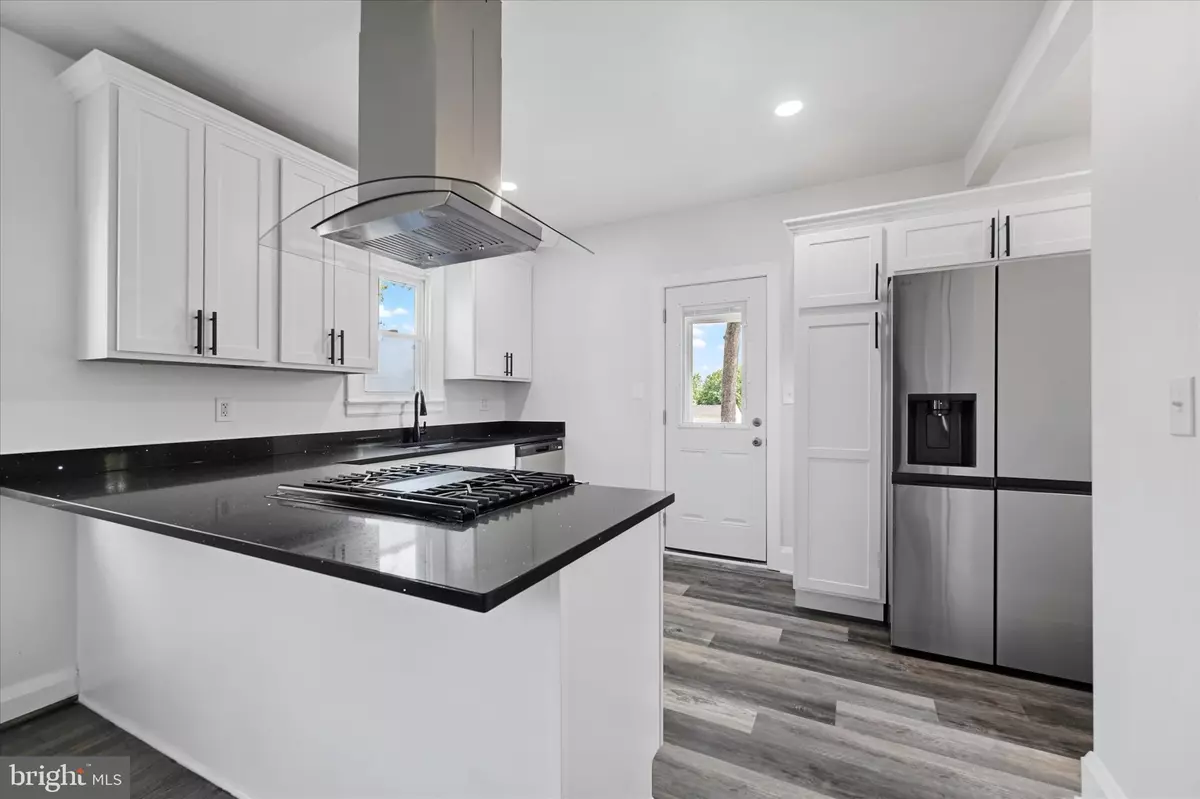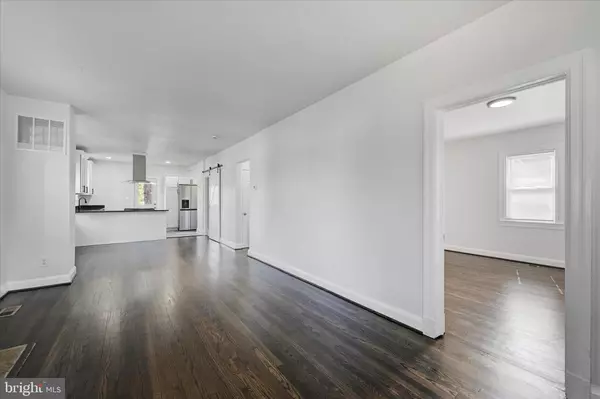Bought with James J Rupert • Douglas Realty LLC
$385,000
$399,900
3.7%For more information regarding the value of a property, please contact us for a free consultation.
4 Beds
2 Baths
1,428 SqFt
SOLD DATE : 07/24/2025
Key Details
Sold Price $385,000
Property Type Single Family Home
Sub Type Detached
Listing Status Sold
Purchase Type For Sale
Square Footage 1,428 sqft
Price per Sqft $269
Subdivision Glen Gardens
MLS Listing ID MDAA2117782
Sold Date 07/24/25
Style Cape Cod
Bedrooms 4
Full Baths 2
HOA Y/N N
Abv Grd Liv Area 1,428
Year Built 1939
Available Date 2025-06-12
Annual Tax Amount $2,828
Tax Year 2024
Lot Size 8,250 Sqft
Acres 0.19
Property Sub-Type Detached
Source BRIGHT
Property Description
OPEN HOUSE CANCELLED
Welcome to your renovated Cape Cod, where classic charm meets modern comfort. The main level offers an open layout connecting the living area—with its cozy fireplace—to a beautifully updated kitchen featuring white maple cabinetry, granite countertops, a center island, a flattop stove, a stainless hood, and brand-new appliances. The home features four bedrooms—two on the main level and two upstairs—offering flexible space. Both bathrooms have been updated with gray vanities and modern tile finishes. Recent updates include a new central A/C system for year-round comfort. The lower level adds storage or future potential, while a newly paved driveway offers parking for up to four cars. Ideally located near shopping, dining, and commuter routes, this move-in-ready home blends warmth, functionality, and style.
Location
State MD
County Anne Arundel
Zoning R5
Rooms
Basement Unfinished
Main Level Bedrooms 2
Interior
Hot Water Natural Gas
Heating Forced Air
Cooling Central A/C
Fireplaces Number 1
Fireplace Y
Heat Source Natural Gas
Exterior
Parking Features Other
Garage Spaces 4.0
Water Access N
Accessibility None
Total Parking Spaces 4
Garage Y
Building
Story 3
Foundation Other
Sewer Public Sewer
Water Public
Architectural Style Cape Cod
Level or Stories 3
Additional Building Above Grade, Below Grade
New Construction N
Schools
School District Anne Arundel County Public Schools
Others
Senior Community No
Tax ID 020532607908600
Ownership Fee Simple
SqFt Source Assessor
Acceptable Financing Cash, Conventional, FHA, VA
Listing Terms Cash, Conventional, FHA, VA
Financing Cash,Conventional,FHA,VA
Special Listing Condition Standard
Read Less Info
Want to know what your home might be worth? Contact us for a FREE valuation!

Our team is ready to help you sell your home for the highest possible price ASAP

"My job is to find and attract mastery-based agents to the office, protect the culture, and make sure everyone is happy! "






