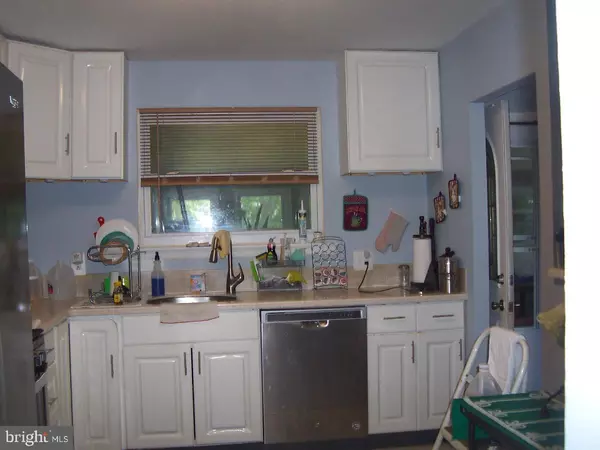Bought with Michael Anthony Grisko Jr. • RE/MAX Preferred - Mullica Hill
$345,000
$359,900
4.1%For more information regarding the value of a property, please contact us for a free consultation.
4 Beds
2 Baths
2,068 SqFt
SOLD DATE : 07/28/2025
Key Details
Sold Price $345,000
Property Type Single Family Home
Sub Type Detached
Listing Status Sold
Purchase Type For Sale
Square Footage 2,068 sqft
Price per Sqft $166
Subdivision Laurel Hills
MLS Listing ID NJCD2094922
Sold Date 07/28/25
Style Bi-level
Bedrooms 4
Full Baths 2
HOA Y/N N
Abv Grd Liv Area 2,068
Year Built 1968
Annual Tax Amount $6,819
Tax Year 2024
Lot Dimensions 80 X 125 X 50.46
Property Sub-Type Detached
Source BRIGHT
Property Description
Got the traffic blues? Find the cure in this charming 4 BR/2 BA on a shady tree-lined street. Plenty of Storage and space for the largest of families. Perfect for In-Law or Teens with the perfect set up and layout. Serene but close to offices, stores, parks and schools are just around the corner. Beautiful Hardwood floors throughout and open space add a beautiful touch. Updated kitchens and bathrooms on both floors add a modern flair. Character without the commute at a price you can afford. Newer heater and C/A. Alarm system and security cameras all around the house. Call to see it today.
Location
State NJ
County Camden
Area Gloucester Twp (20415)
Zoning RESIDENTIAL
Rooms
Other Rooms Living Room, Dining Room, Primary Bedroom, Bedroom 2, Bedroom 3, Bedroom 4, Kitchen, Family Room, Sun/Florida Room
Basement Fully Finished, Garage Access, Heated, Interior Access, Windows
Interior
Interior Features 2nd Kitchen, Attic, Bathroom - Walk-In Shower, Ceiling Fan(s), Upgraded Countertops, Wood Floors
Hot Water Natural Gas
Heating Forced Air
Cooling Ceiling Fan(s), Central A/C
Flooring Hardwood, Laminate Plank, Ceramic Tile
Equipment Built-In Microwave, Built-In Range, Dishwasher, Disposal, Dryer, Energy Efficient Appliances, Oven/Range - Gas, Refrigerator, Stainless Steel Appliances, Washer, Water Heater - High-Efficiency
Furnishings No
Fireplace N
Appliance Built-In Microwave, Built-In Range, Dishwasher, Disposal, Dryer, Energy Efficient Appliances, Oven/Range - Gas, Refrigerator, Stainless Steel Appliances, Washer, Water Heater - High-Efficiency
Heat Source Natural Gas
Laundry Lower Floor
Exterior
Parking Features Built In, Garage - Front Entry, Inside Access
Garage Spaces 3.0
Fence Chain Link, Rear
Utilities Available Cable TV, Phone Available
Water Access N
Roof Type Asphalt
Accessibility None
Attached Garage 1
Total Parking Spaces 3
Garage Y
Building
Lot Description Front Yard, Level, Rear Yard
Story 2
Foundation Block
Sewer Public Sewer
Water Public
Architectural Style Bi-level
Level or Stories 2
Additional Building Above Grade, Below Grade
New Construction N
Schools
Elementary Schools Blackwood
Middle Schools Charles W Lewis
High Schools Highland H.S.
School District Gloucester Township Public Schools
Others
Senior Community No
Tax ID 15-11208-00020
Ownership Fee Simple
SqFt Source Assessor
Security Features Exterior Cameras
Acceptable Financing Cash, Conventional, FHA, VA
Listing Terms Cash, Conventional, FHA, VA
Financing Cash,Conventional,FHA,VA
Special Listing Condition Standard
Read Less Info
Want to know what your home might be worth? Contact us for a FREE valuation!

Our team is ready to help you sell your home for the highest possible price ASAP

"My job is to find and attract mastery-based agents to the office, protect the culture, and make sure everyone is happy! "






