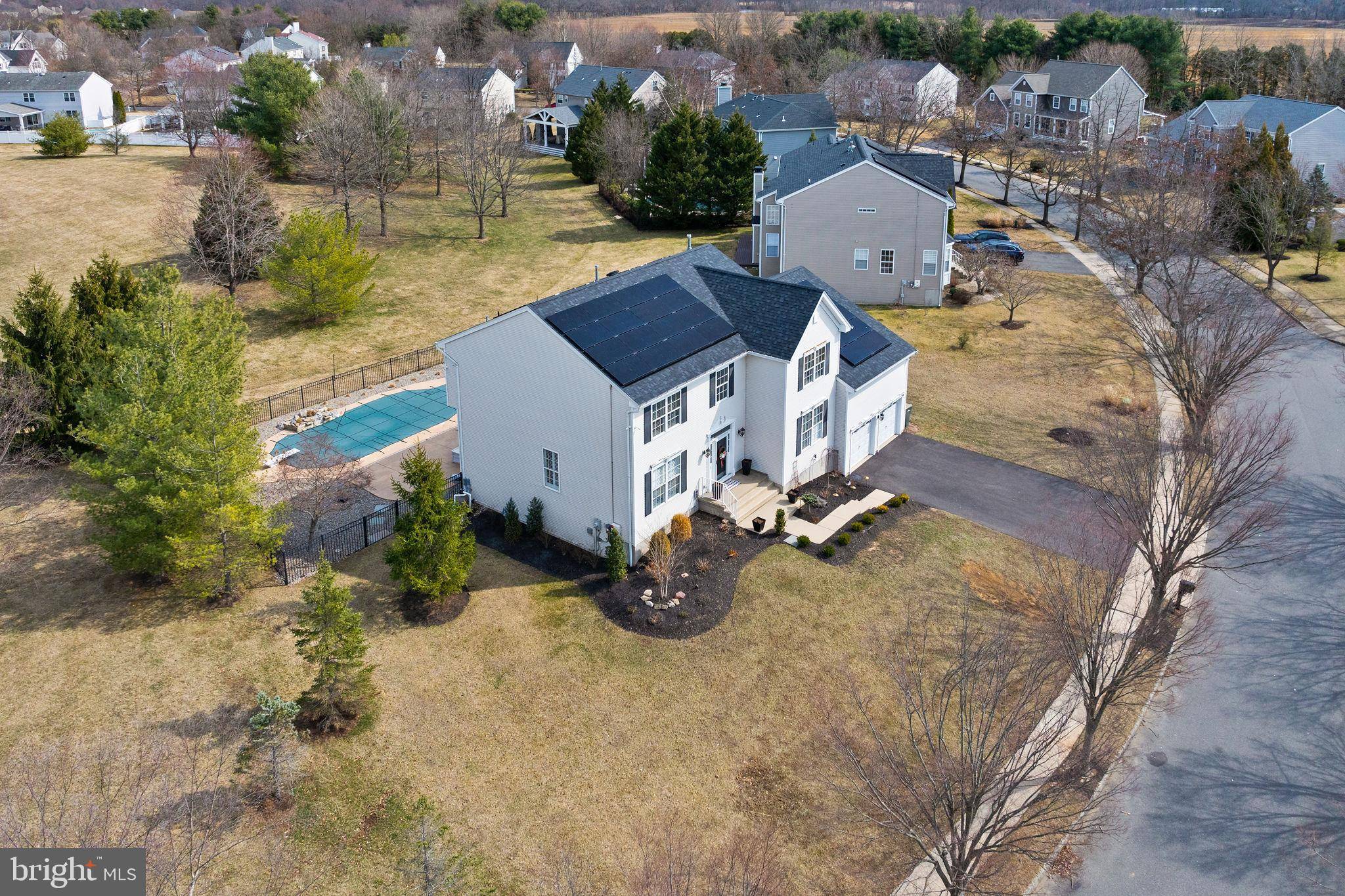Bought with Tiffanie Hawley • Century 21 Action Plus Realty - Bordentown
$999,999
$1,099,000
9.0%For more information regarding the value of a property, please contact us for a free consultation.
4 Beds
3 Baths
4,044 SqFt
SOLD DATE : 07/10/2025
Key Details
Sold Price $999,999
Property Type Single Family Home
Sub Type Detached
Listing Status Sold
Purchase Type For Sale
Square Footage 4,044 sqft
Price per Sqft $247
Subdivision Heritage Green
MLS Listing ID NJMM2003402
Sold Date 07/10/25
Style Colonial
Bedrooms 4
Full Baths 2
Half Baths 1
HOA Fees $130/qua
HOA Y/N Y
Abv Grd Liv Area 2,978
Year Built 2001
Annual Tax Amount $19,237
Tax Year 2022
Lot Size 0.316 Acres
Acres 0.32
Lot Dimensions 0.00 x 0.00
Property Sub-Type Detached
Source BRIGHT
Property Description
Enter this magnificent house to a 2 story foyer with dual coat closets. Enter the oversized kitchen with separate eating area, peninsula with seating, pantry, granite counter tops, tiled back splash, stainless appliances, built-in microwave, double sink, 42 inch cabinets with a lazy susan. Family room has cathedral ceilings and gas fireplace. Large living room, dining room, office, laundry room and half bath complete the first floor. Second floor features 4 beds and 2 full baths. Main bedroom has 2 walk in closets and bathroom suite with whirlpool tub, walk in shower, double sink and upgraded tile flooring. House has wainscotting, recessed lights, plantation shutters, 6 panel doors and crown molding throughout. Finished basement offers much more living space with a spacious family room and game/exercise room. Unfinished room has the mechanicals as well as lots of built in shelving. Walk out from the kitchen to a beautiful maintenance free deck overlooking a fenced in yard with an in-ground pool with new liner (2024) and hot tub. Roof replaced in 2024. Walking path next to the house takes you to the common area located behind the yard offering a very nice view. Oversized 2 car garage.
Location
State NJ
County Monmouth
Area Upper Freehold Twp (21351)
Zoning RESID
Rooms
Other Rooms Living Room, Dining Room, Bedroom 2, Bedroom 3, Bedroom 4, Kitchen, Family Room, Bedroom 1, Laundry, Office, Recreation Room, Bathroom 1, Bathroom 2, Bonus Room
Basement Fully Finished
Interior
Interior Features Wainscotting, Ceiling Fan(s), Crown Moldings, Floor Plan - Open, Kitchen - Eat-In, Pantry, Recessed Lighting, Upgraded Countertops, Walk-in Closet(s)
Hot Water Natural Gas
Heating Forced Air
Cooling Central A/C
Fireplaces Number 1
Fireplaces Type Gas/Propane
Fireplace Y
Heat Source Natural Gas
Laundry Main Floor
Exterior
Exterior Feature Deck(s), Patio(s)
Parking Features Garage - Front Entry, Garage Door Opener, Inside Access
Garage Spaces 6.0
Pool In Ground
Amenities Available Common Grounds, Jog/Walk Path, Tot Lots/Playground
Water Access N
Accessibility None
Porch Deck(s), Patio(s)
Attached Garage 2
Total Parking Spaces 6
Garage Y
Building
Lot Description Adjoins - Open Space, Backs - Open Common Area
Story 2
Foundation Concrete Perimeter
Sewer Public Sewer
Water Public
Architectural Style Colonial
Level or Stories 2
Additional Building Above Grade, Below Grade
New Construction N
Schools
Elementary Schools Newell
Middle Schools Stone Bridge
High Schools Allentown H.S.
School District Upper Freehold Regional Schools
Others
HOA Fee Include Common Area Maintenance,Management
Senior Community No
Tax ID 51-00043 04-00025
Ownership Fee Simple
SqFt Source Assessor
Special Listing Condition Standard
Read Less Info
Want to know what your home might be worth? Contact us for a FREE valuation!

Our team is ready to help you sell your home for the highest possible price ASAP

"My job is to find and attract mastery-based agents to the office, protect the culture, and make sure everyone is happy! "






