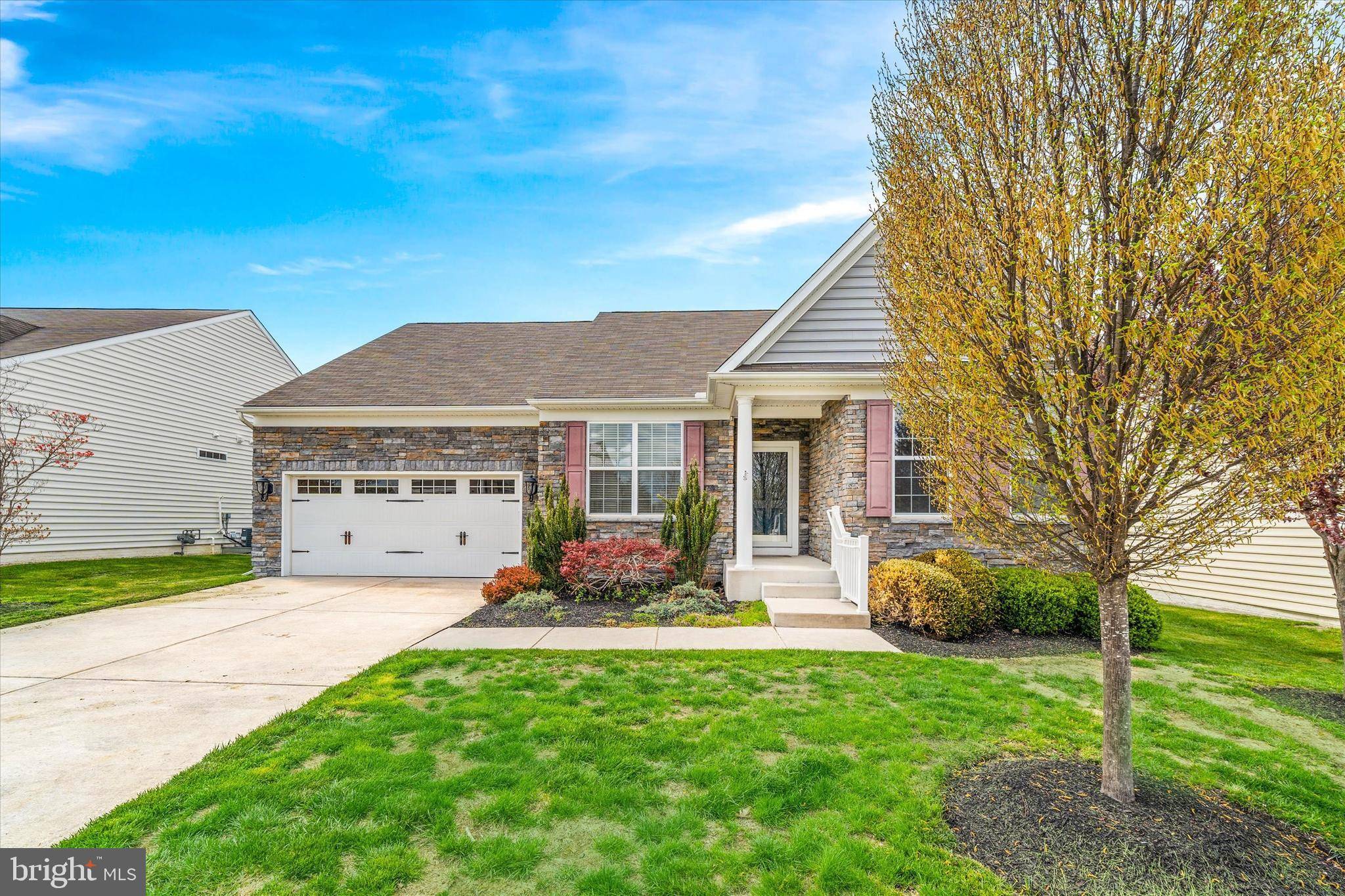Bought with Peggy Centrella • Patterson-Schwartz-Hockessin
$510,000
$539,900
5.5%For more information regarding the value of a property, please contact us for a free consultation.
3 Beds
3 Baths
2,650 SqFt
SOLD DATE : 07/10/2025
Key Details
Sold Price $510,000
Property Type Single Family Home
Sub Type Detached
Listing Status Sold
Purchase Type For Sale
Square Footage 2,650 sqft
Price per Sqft $192
Subdivision Four Seasons At Silver Maple
MLS Listing ID DENC2079950
Sold Date 07/10/25
Style Ranch/Rambler
Bedrooms 3
Full Baths 3
HOA Fees $230/mo
HOA Y/N Y
Abv Grd Liv Area 2,650
Year Built 2013
Annual Tax Amount $3,943
Tax Year 2024
Lot Size 8,276 Sqft
Acres 0.19
Lot Dimensions 0.00 x 0.00
Property Sub-Type Detached
Source BRIGHT
Property Description
Welcome to 424 Winterberry Drive—a beautifully maintained 3-bedroom, 3-bathroom Ranch nestled in a vibrant 55+ community in the heart of Middletown. With 2,650 square feet of thoughtfully designed living space, this home offers the perfect blend of comfort, style, and LOW-MAINTENANCE LIVING. Step inside and be greeted by BRAND-NEW LUXURY VINYL PLANK FLOORING that flows seamlessly throughout the main level, paired with FRESH PAINT that creates a bright and inviting atmosphere. The heart of the home - the kitchen, features Corian countertops, stainless steel appliances, a breakfast bar, recessed lighting, and two pantries, including a spacious walk-in. Also on the main level you will find 3 bedrooms, a home office and 2 full bathrooms. The master suite features a WALK-IN CLOSET and an ensuite bath. Downstairs, the expansive FINISHED BASEMENT includes a great room and a partially constructed “train room” – perfect for a train enthusiast or to be used as a craft/hobbie room. Also on the lower level is a massive storage room. Enjoy peace of mind with recent upgrades such as a NEWER WATER HEATER, NEW SUMP PUMP, and a backup generator. The outdoor space invites you to relax on the deck, complete with a gas hookup for grilling (no tanks needed!), all while enjoying the benefits of a professionally maintained lawn, thanks to the HOA's comprehensive services including grass cutting, trash pickup, and snow removal. A built-in irrigation system and Ring doorbell add even more convenience. As a resident of this welcoming community, you'll also enjoy access to premium amenities like a community pool, tennis courts, bocce ball, a lively clubhouse & some absolutely beautiful walking trails. Whether you're looking to downsize in style or simply enjoy the ease of a well-appointed home, 424 Winterberry Drive offers the lifestyle you've been dreaming of. Be sure to schedule your tour today!
Location
State DE
County New Castle
Area South Of The Canal (30907)
Zoning S
Rooms
Other Rooms Living Room, Dining Room, Primary Bedroom, Bedroom 2, Bedroom 3, Kitchen, Breakfast Room, Great Room, Office, Recreation Room, Storage Room
Basement Fully Finished
Main Level Bedrooms 3
Interior
Interior Features Ceiling Fan(s), Butlers Pantry, Chair Railings, Crown Moldings, Dining Area, Entry Level Bedroom, Family Room Off Kitchen, Pantry, Primary Bath(s), Recessed Lighting
Hot Water Electric
Heating Forced Air
Cooling Central A/C
Equipment Stainless Steel Appliances
Fireplace N
Appliance Stainless Steel Appliances
Heat Source Natural Gas
Laundry Main Floor
Exterior
Exterior Feature Deck(s)
Parking Features Garage - Front Entry, Built In, Garage Door Opener, Inside Access
Garage Spaces 4.0
Amenities Available Tennis Courts, Club House, Swimming Pool, Pool - Outdoor
Water Access N
Accessibility Chairlift
Porch Deck(s)
Attached Garage 2
Total Parking Spaces 4
Garage Y
Building
Story 1
Foundation Concrete Perimeter
Sewer Public Sewer
Water Public
Architectural Style Ranch/Rambler
Level or Stories 1
Additional Building Above Grade, Below Grade
New Construction N
Schools
School District Appoquinimink
Others
HOA Fee Include Lawn Maintenance,Snow Removal,Trash,Pool(s)
Senior Community Yes
Age Restriction 55
Tax ID 13-014.34-061
Ownership Fee Simple
SqFt Source Assessor
Special Listing Condition Standard
Read Less Info
Want to know what your home might be worth? Contact us for a FREE valuation!

Our team is ready to help you sell your home for the highest possible price ASAP

"My job is to find and attract mastery-based agents to the office, protect the culture, and make sure everyone is happy! "






