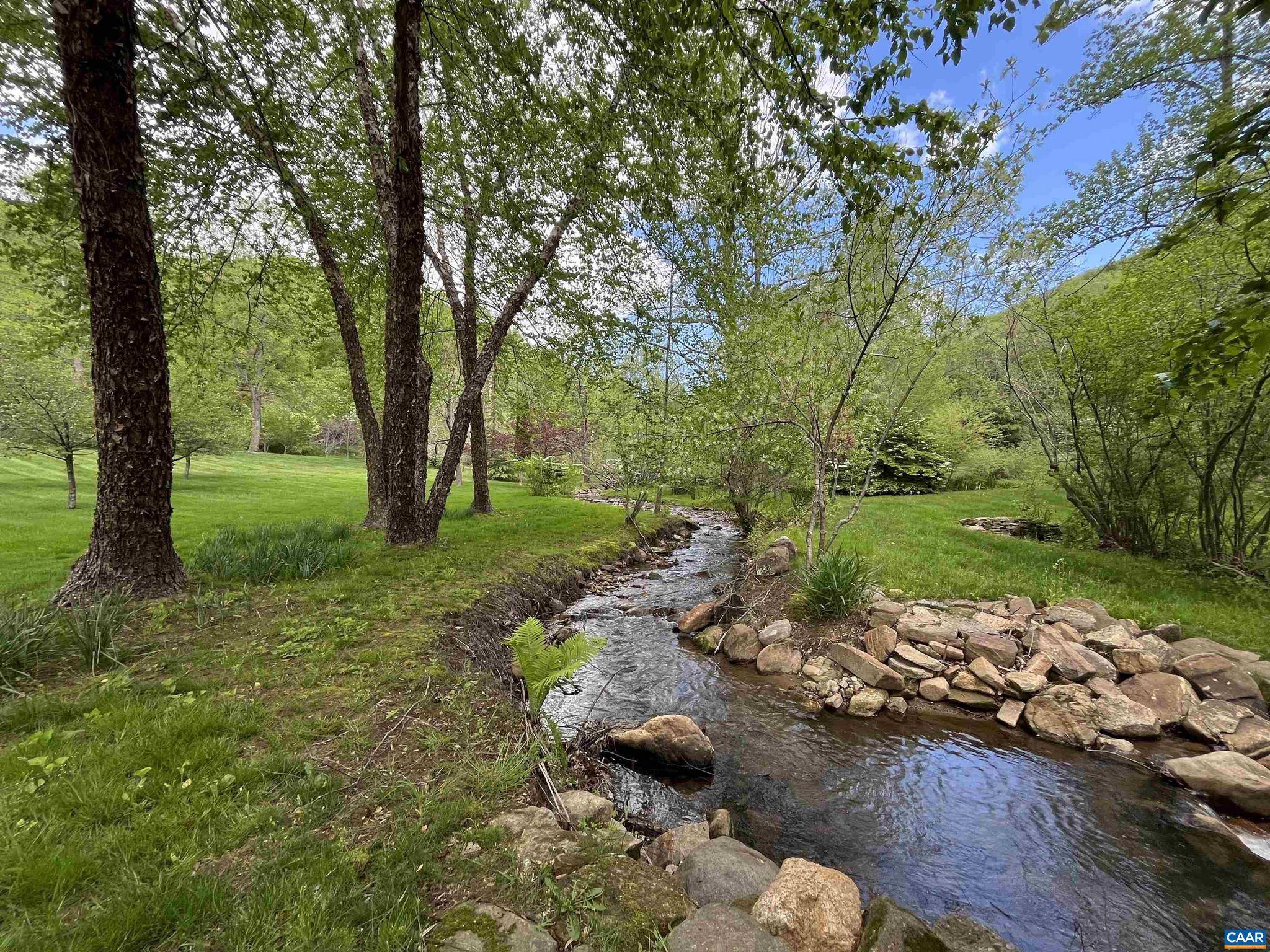Bought with YVETTE STAFFORD • MOUNTAIN AREA NEST REALTY
$950,000
$969,000
2.0%For more information regarding the value of a property, please contact us for a free consultation.
3 Beds
2 Baths
2,593 SqFt
SOLD DATE : 07/09/2025
Key Details
Sold Price $950,000
Property Type Single Family Home
Sub Type Detached
Listing Status Sold
Purchase Type For Sale
Square Footage 2,593 sqft
Price per Sqft $366
Subdivision Unknown
MLS Listing ID 663837
Sold Date 07/09/25
Style Craftsman
Bedrooms 3
Full Baths 2
HOA Y/N N
Abv Grd Liv Area 2,593
Year Built 2005
Annual Tax Amount $4,066
Tax Year 2024
Lot Size 10.830 Acres
Acres 10.83
Property Sub-Type Detached
Source CAAR
Property Description
OH- 5/24 12-2pm!! A private oasis that embraces you from the first moment you enter the property. The winding drive allows you glimpses of the pond and a meandering Taylor Creek as you make your way up the hillside to the custom built arts & crafts style home. Warmth and character meet you at every turn. No detail was overlooked on both the interior and exterior. Bask in water, mountain and garden views from any one of the outdoor living spaces - secluded terraced courtyard with handsome stone walls & walkways, covered patio and heated sunroom. Lovely perennial gardens provide beautiful blooms and color year round. Quality craftsmanship is recognizable throughout the one-level home. Many extras: floor to ceiling stone fireplace, hardwood floors, custom cabinetry & built-ins, high efficiency geothermal heating/cooling, FIBER internet, fenced garden, barn, and much more! Conveniently located within 5 miles of the amenities along 151 wine & brew trail, and only 25 mins to Charlottesville via 29.,Cutting Board,Oak Cabinets,Soapstone Counter,Fireplace in Living Room
Location
State VA
County Nelson
Zoning A-1
Rooms
Other Rooms Living Room, Dining Room, Kitchen, Den, Foyer, Sun/Florida Room, Laundry, Mud Room, Full Bath, Additional Bedroom
Basement Sump Pump, Drainage System
Main Level Bedrooms 3
Interior
Interior Features Entry Level Bedroom, Primary Bath(s)
Heating Central, Radiant, Hot Water
Cooling Heat Pump(s), Central A/C
Flooring Ceramic Tile, Hardwood, Stone
Fireplaces Number 1
Fireplaces Type Stone, Wood
Equipment Washer/Dryer Stacked, ENERGY STAR Clothes Washer, Energy Efficient Appliances, ENERGY STAR Dishwasher
Fireplace Y
Window Features Casement,Insulated,Low-E,Screens
Appliance Washer/Dryer Stacked, ENERGY STAR Clothes Washer, Energy Efficient Appliances, ENERGY STAR Dishwasher
Heat Source Electric, Geo-thermal, Propane - Owned
Exterior
Fence Decorative, Partially
View Mountain, Water, Trees/Woods, Garden/Lawn
Roof Type Composite
Accessibility None
Garage N
Building
Lot Description Landscaping, Private, Sloping, Partly Wooded
Story 1
Foundation Concrete Perimeter, Crawl Space
Sewer Septic Exists
Water Well
Architectural Style Craftsman
Level or Stories 1
Additional Building Above Grade, Below Grade
Structure Type 9'+ Ceilings
New Construction N
Schools
Elementary Schools Rockfish
Middle Schools Nelson
High Schools Nelson
School District Nelson County Public Schools
Others
Senior Community No
Ownership Other
Security Features Security System
Special Listing Condition Standard
Read Less Info
Want to know what your home might be worth? Contact us for a FREE valuation!

Our team is ready to help you sell your home for the highest possible price ASAP

"My job is to find and attract mastery-based agents to the office, protect the culture, and make sure everyone is happy! "






