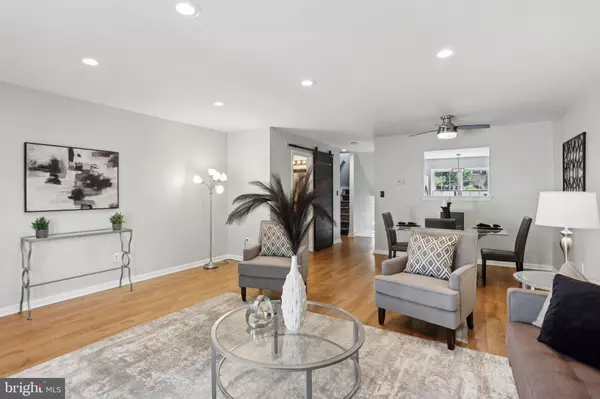Bought with Juliet Wei Zhang • RE/MAX Edge
$288,500
$279,900
3.1%For more information regarding the value of a property, please contact us for a free consultation.
2 Beds
2 Baths
1,400 SqFt
SOLD DATE : 06/30/2025
Key Details
Sold Price $288,500
Property Type Townhouse
Sub Type Interior Row/Townhouse
Listing Status Sold
Purchase Type For Sale
Square Footage 1,400 sqft
Price per Sqft $206
Subdivision Pinewoods
MLS Listing ID DENC2081420
Sold Date 06/30/25
Style Colonial
Bedrooms 2
Full Baths 1
Half Baths 1
HOA Fees $5/ann
HOA Y/N Y
Abv Grd Liv Area 1,400
Year Built 1991
Annual Tax Amount $1,967
Tax Year 2024
Lot Size 1,742 Sqft
Acres 0.04
Lot Dimensions 18.00 x 105.00
Property Sub-Type Interior Row/Townhouse
Source BRIGHT
Property Description
Don't miss this meticulously maintained, move-in ready 2-bedroom townhome located in desirable Pinewoods! This inviting home features a gorgeous eat-in kitchen with new stainless steel appliances and a spacious living/dining room combo with French doors leading to a rear deck overlooking a private, serene backyard. The main level also includes a convenient half bath with a barn door. Upstairs, you'll find a large primary bedroom with skylights, a walk-in closet, and direct access to the full bathroom, which also serves the well-sized second bedroom. The very large, partially finished basement offers flexible space, laundry area, French drains, and a sump pump. Enjoy proximity to Fox Run Shopping Center—home to a grocery store, gym, USPS, and more—as well as easy access to major highways.
Location
State DE
County New Castle
Area Newark/Glasgow (30905)
Zoning RES
Rooms
Other Rooms Living Room, Primary Bedroom, Bedroom 2, Kitchen, Full Bath, Half Bath
Basement Full, Partially Finished
Interior
Interior Features Skylight(s)
Hot Water Electric
Heating Forced Air
Cooling Central A/C
Equipment Built-In Microwave, Built-In Range, Dishwasher, Disposal, Oven - Self Cleaning, Refrigerator, Stainless Steel Appliances, Washer, Dryer
Fireplace N
Appliance Built-In Microwave, Built-In Range, Dishwasher, Disposal, Oven - Self Cleaning, Refrigerator, Stainless Steel Appliances, Washer, Dryer
Heat Source Natural Gas
Laundry Basement
Exterior
Exterior Feature Patio(s)
Garage Spaces 2.0
Amenities Available None
Water Access N
Roof Type Shingle
Accessibility None
Porch Patio(s)
Total Parking Spaces 2
Garage N
Building
Story 2
Foundation Concrete Perimeter
Above Ground Finished SqFt 1400
Sewer Public Sewer
Water Public
Architectural Style Colonial
Level or Stories 2
Additional Building Above Grade, Below Grade
New Construction N
Schools
School District Christina
Others
HOA Fee Include Snow Removal,Common Area Maintenance
Senior Community No
Tax ID 11-028.20-129
Ownership Fee Simple
SqFt Source 1400
Special Listing Condition Standard
Read Less Info
Want to know what your home might be worth? Contact us for a FREE valuation!

Our team is ready to help you sell your home for the highest possible price ASAP


"My job is to find and attract mastery-based agents to the office, protect the culture, and make sure everyone is happy! "





