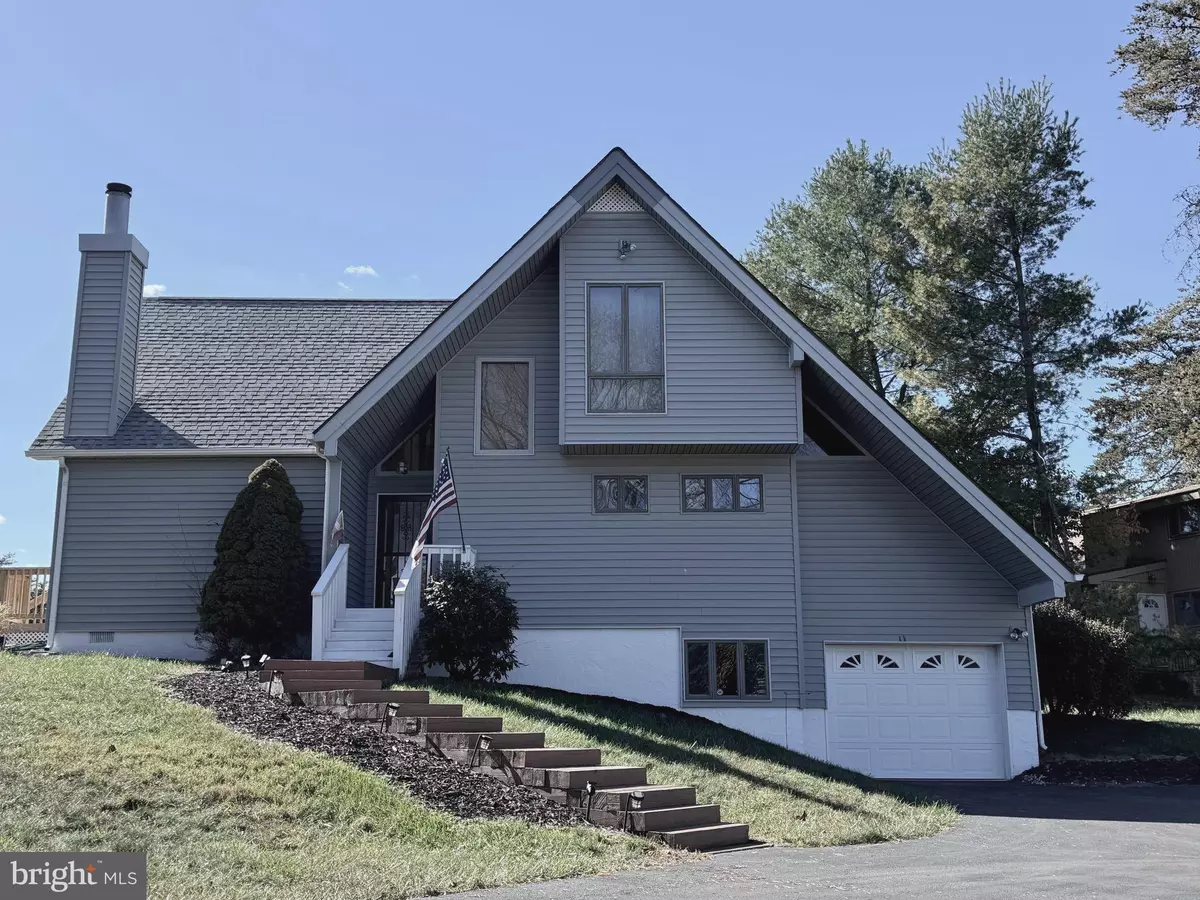Bought with Teresa R Evans-Johnson • Burch Real Estate Group, LLC
$359,000
$369,000
2.7%For more information regarding the value of a property, please contact us for a free consultation.
3 Beds
2 Baths
1,657 SqFt
SOLD DATE : 03/24/2025
Key Details
Sold Price $359,000
Property Type Single Family Home
Sub Type Detached
Listing Status Sold
Purchase Type For Sale
Square Footage 1,657 sqft
Price per Sqft $216
Subdivision The Woods
MLS Listing ID WVBE2034472
Sold Date 03/24/25
Style Contemporary
Bedrooms 3
Full Baths 2
HOA Fees $66/mo
HOA Y/N Y
Abv Grd Liv Area 1,657
Year Built 1990
Annual Tax Amount $1,201
Tax Year 2022
Lot Size 0.330 Acres
Acres 0.33
Property Sub-Type Detached
Source BRIGHT
Property Description
Discover the unparalleled lifestyle offered by the Woods Resort community in this stunning 3-bedroom, 2-bath contemporary home, perfectly positioned on the 1st fairway of the Mountain View golf course. This meticulously maintained property is just a short stroll from a refreshing pool and the pro shop, ensuring convenience at your fingertips.
Enjoy the luxury of a main-level primary bedroom suite, complete with a bathroom featuring a separate shower area, laundry facilities, and a spacious walk-in closet. The impressive great room, adorned with soaring ceilings and expansive windows, seamlessly connects to a deck with a patio and a charming screened porch, making it ideal for relaxation and entertaining. The open kitchen, highlighted by new granite countertops and a delightful garden window, invites you to create memorable meals and experiences. Don't miss the chance to call this exceptional home yours!
Location
State WV
County Berkeley
Zoning 101
Rooms
Basement Partial, Garage Access
Main Level Bedrooms 1
Interior
Hot Water Electric
Heating Heat Pump(s)
Cooling Central A/C
Flooring Luxury Vinyl Plank, Carpet, Vinyl
Fireplaces Number 1
Fireplaces Type Insert
Equipment Built-In Microwave, Dishwasher, Disposal, Dryer - Electric, Oven/Range - Electric, Refrigerator, Washer
Fireplace Y
Appliance Built-In Microwave, Dishwasher, Disposal, Dryer - Electric, Oven/Range - Electric, Refrigerator, Washer
Heat Source Electric
Exterior
Parking Features Basement Garage, Garage - Front Entry, Garage Door Opener
Garage Spaces 1.0
Water Access N
Roof Type Architectural Shingle
Accessibility None
Attached Garage 1
Total Parking Spaces 1
Garage Y
Building
Story 3
Foundation Block, Crawl Space
Above Ground Finished SqFt 1657
Sewer Public Sewer
Water Public
Architectural Style Contemporary
Level or Stories 3
Additional Building Above Grade, Below Grade
New Construction N
Schools
School District Berkeley County Schools
Others
Senior Community No
Tax ID 04 19B006400000000
Ownership Fee Simple
SqFt Source 1657
Special Listing Condition Standard
Read Less Info
Want to know what your home might be worth? Contact us for a FREE valuation!

Our team is ready to help you sell your home for the highest possible price ASAP


"My job is to find and attract mastery-based agents to the office, protect the culture, and make sure everyone is happy! "






