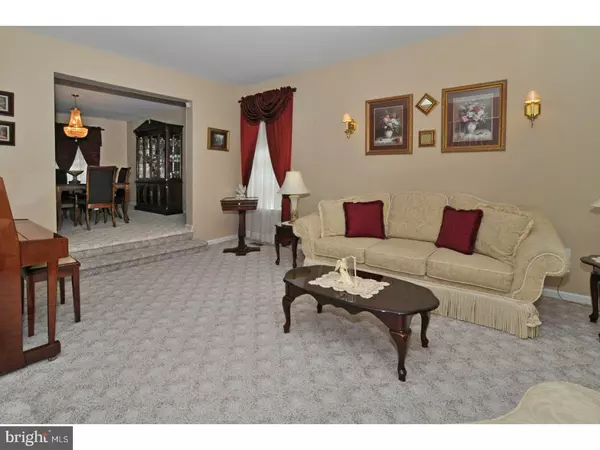$503,500
$495,900
1.5%For more information regarding the value of a property, please contact us for a free consultation.
4 Beds
3 Baths
3,198 SqFt
SOLD DATE : 07/11/2018
Key Details
Sold Price $503,500
Property Type Single Family Home
Sub Type Detached
Listing Status Sold
Purchase Type For Sale
Square Footage 3,198 sqft
Price per Sqft $157
Subdivision Woodfield Estates
MLS Listing ID 1001793028
Sold Date 07/11/18
Style Colonial
Bedrooms 4
Full Baths 2
Half Baths 1
HOA Y/N N
Abv Grd Liv Area 3,198
Originating Board TREND
Year Built 1999
Annual Tax Amount $8,098
Tax Year 2018
Lot Size 0.351 Acres
Acres 0.35
Lot Dimensions 70X120
Property Description
Spacious 4 bedroom 2 1/2 bath Fairmount model built by Katz. Located on a cul-de-sac in the sought after community of Woodfield Estates. Two story entry with marble tile opens to the conveniently located first floor den/office and steps down into the formal living room. Entertaining is easy with the open layout into the formal dining room, which was expanded an extra 4' to hold a crowd during the holidays. The light-filled kitchen and breakfast room were also expanded, allowing more space for plenty of cabinets and granite counters. A center island has more cabinets and seating to supplement the breakfast room. Here, more casual occasions and everyday meals may be enjoyed. French glass doors provide views and access to the large back patio - ready to barbecue on a moment's notice! A half wall separates the breakfast room from the two-story family room with vaulted ceiling and wood burning fireplace with marble surround. The large laundry room provides access into the side entry 2-car garage, along with a full basement allows for plenty of storage. Upstairs the main bedroom features a coiffed ceiling, sitting area, a reach-in closet and large walk-in closet. The master bathroom has double sinks, a separate shower and whirlpool tub with ceramic tile floors. Three more bedrooms have ample closet space and share a hall bath. Mature plantings in the backyard create a peaceful place to relax with a good book. Award winning Central Bucks School District. Close to shopping and recreation, walk to community park with ball fields, in-line skating rink, water park. Easy access to major commuter routes. A 1-year home buyers' warranty is provided for extra peace of mind.
Location
State PA
County Bucks
Area Warwick Twp (10151)
Zoning R1
Rooms
Other Rooms Living Room, Dining Room, Primary Bedroom, Bedroom 2, Bedroom 3, Kitchen, Family Room, Bedroom 1, Other, Attic
Basement Full, Unfinished
Interior
Interior Features Primary Bath(s), Kitchen - Island, Butlers Pantry, Ceiling Fan(s), Dining Area
Hot Water Natural Gas
Heating Gas, Forced Air
Cooling Central A/C
Flooring Fully Carpeted, Tile/Brick
Fireplaces Number 1
Fireplaces Type Marble
Equipment Built-In Range, Oven - Self Cleaning, Dishwasher, Disposal, Built-In Microwave
Fireplace Y
Window Features Bay/Bow
Appliance Built-In Range, Oven - Self Cleaning, Dishwasher, Disposal, Built-In Microwave
Heat Source Natural Gas
Laundry Main Floor
Exterior
Exterior Feature Patio(s)
Garage Inside Access, Garage Door Opener
Garage Spaces 5.0
Utilities Available Cable TV
Waterfront N
Water Access N
Roof Type Pitched,Shingle
Accessibility None
Porch Patio(s)
Parking Type Attached Garage, Other
Attached Garage 2
Total Parking Spaces 5
Garage Y
Building
Lot Description Cul-de-sac, Front Yard, Rear Yard, SideYard(s)
Story 2
Foundation Concrete Perimeter
Sewer Public Sewer
Water Public
Architectural Style Colonial
Level or Stories 2
Additional Building Above Grade
Structure Type Cathedral Ceilings,9'+ Ceilings
New Construction N
Schools
Elementary Schools Jamison
Middle Schools Tamanend
High Schools Central Bucks High School South
School District Central Bucks
Others
Senior Community No
Tax ID 51-021-186
Ownership Fee Simple
Security Features Security System
Acceptable Financing Conventional, VA, FHA 203(b)
Listing Terms Conventional, VA, FHA 203(b)
Financing Conventional,VA,FHA 203(b)
Read Less Info
Want to know what your home might be worth? Contact us for a FREE valuation!

Our team is ready to help you sell your home for the highest possible price ASAP

Bought with Mark L Malfara • BHHS Fox & Roach-Chestnut Hill

"My job is to find and attract mastery-based agents to the office, protect the culture, and make sure everyone is happy! "






