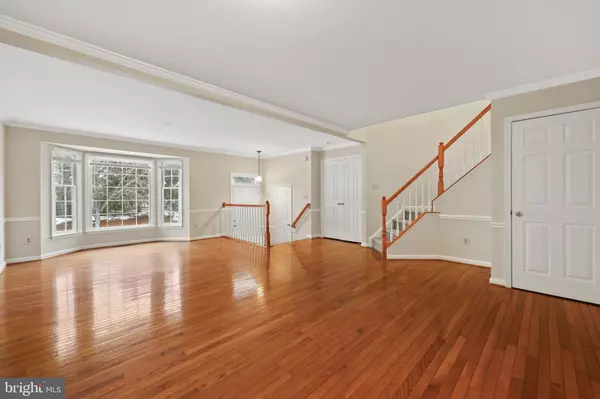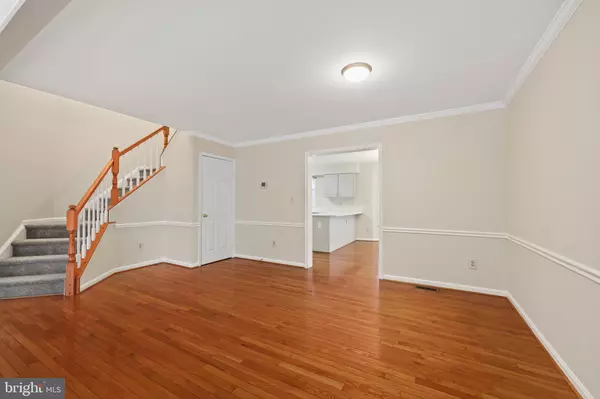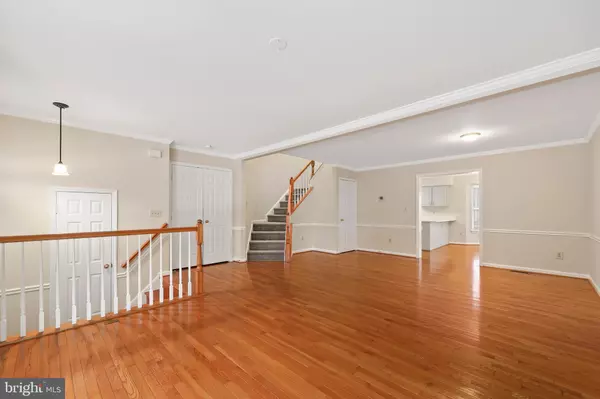$643,000
$643,000
For more information regarding the value of a property, please contact us for a free consultation.
3 Beds
4 Baths
2,158 SqFt
SOLD DATE : 02/28/2025
Key Details
Sold Price $643,000
Property Type Townhouse
Sub Type Interior Row/Townhouse
Listing Status Sold
Purchase Type For Sale
Square Footage 2,158 sqft
Price per Sqft $297
Subdivision Ashburn Farm
MLS Listing ID VALO2086420
Sold Date 02/28/25
Style Colonial
Bedrooms 3
Full Baths 2
Half Baths 2
HOA Fees $120/mo
HOA Y/N Y
Abv Grd Liv Area 2,158
Originating Board BRIGHT
Year Built 1993
Annual Tax Amount $5,023
Tax Year 2024
Lot Size 1,742 Sqft
Acres 0.04
Property Sub-Type Interior Row/Townhouse
Property Description
This beautifully upgraded three-bedroom, three-bath townhouse combines modern comfort and convenience in the heart of Ashburn. Meticulously maintained and thoughtfully updated, the home features high-end finishes, including quartz countertops in the kitchen and bathrooms, newer appliances, a brand-new roof (2024), fresh carpet (2025), and new paint throughout. The finished basement offers luxury vinyl flooring, a cozy fireplace, and direct access to a spacious backyard, perfect for relaxation or entertaining. Conveniently located near grocery stores, fitness centers, restaurants, and major highways, this home ensures an easy commute and access to everything you need. Don't miss this opportunity to own a stunning, move-in-ready home in a prime location—schedule your tour today!
Location
State VA
County Loudoun
Zoning PDH4
Rooms
Basement Fully Finished, Walkout Level
Interior
Interior Features Combination Dining/Living, Ceiling Fan(s), Floor Plan - Open, Primary Bath(s), Walk-in Closet(s)
Hot Water Natural Gas
Heating Forced Air
Cooling Central A/C
Flooring Laminated, Wood, Carpet
Fireplaces Number 1
Fireplaces Type Screen
Equipment Built-In Microwave, Dishwasher, Disposal, Washer, Dryer, Refrigerator, Stove
Fireplace Y
Appliance Built-In Microwave, Dishwasher, Disposal, Washer, Dryer, Refrigerator, Stove
Heat Source Natural Gas
Exterior
Parking Features Garage - Front Entry, Garage Door Opener
Garage Spaces 2.0
Fence Rear
Amenities Available Baseball Field, Basketball Courts, Jog/Walk Path, Pool - Outdoor, Soccer Field, Tennis Courts, Tot Lots/Playground
Water Access N
View Trees/Woods
Accessibility None
Attached Garage 1
Total Parking Spaces 2
Garage Y
Building
Story 3
Foundation Other
Sewer Public Sewer
Water Public
Architectural Style Colonial
Level or Stories 3
Additional Building Above Grade
New Construction N
Schools
Elementary Schools Cedar Lane
Middle Schools Eagle Ridge
High Schools Stone Bridge
School District Loudoun County Public Schools
Others
HOA Fee Include Common Area Maintenance,Pool(s),Snow Removal,Trash
Senior Community No
Tax ID 117186548000
Ownership Fee Simple
SqFt Source Assessor
Special Listing Condition Standard
Read Less Info
Want to know what your home might be worth? Contact us for a FREE valuation!

Our team is ready to help you sell your home for the highest possible price ASAP

Bought with Avanti Gore • Samson Properties
"My job is to find and attract mastery-based agents to the office, protect the culture, and make sure everyone is happy! "






