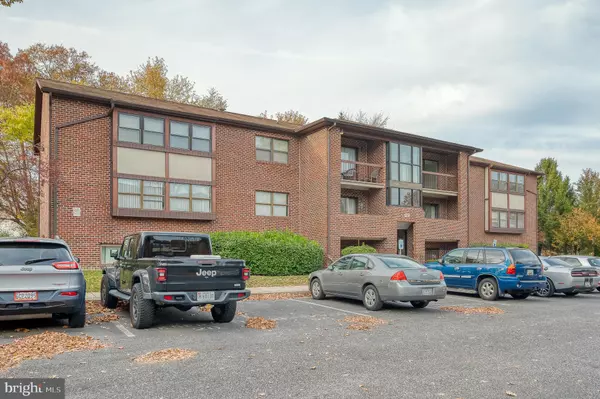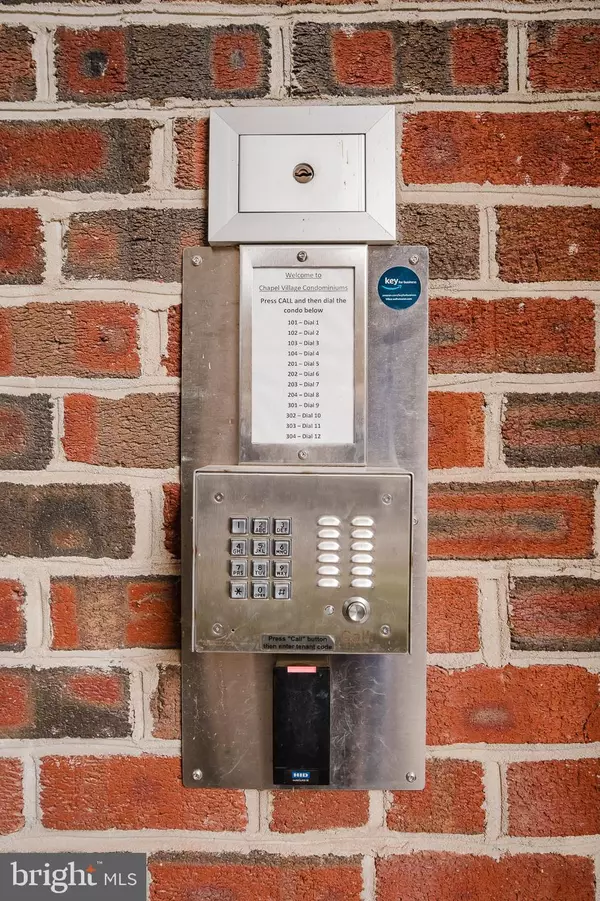$195,000
$199,000
2.0%For more information regarding the value of a property, please contact us for a free consultation.
2 Beds
2 Baths
1,100 SqFt
SOLD DATE : 02/20/2025
Key Details
Sold Price $195,000
Property Type Condo
Sub Type Condo/Co-op
Listing Status Sold
Purchase Type For Sale
Square Footage 1,100 sqft
Price per Sqft $177
Subdivision Chapel Village
MLS Listing ID MDBC2110346
Sold Date 02/20/25
Style Traditional
Bedrooms 2
Full Baths 2
Condo Fees $282/mo
HOA Y/N N
Abv Grd Liv Area 1,100
Originating Board BRIGHT
Year Built 1987
Annual Tax Amount $1,660
Tax Year 2024
Property Sub-Type Condo/Co-op
Property Description
New Year, New Home! Tucked away at the end of Juliet Lane... Don't miss the opportunity to see this condo on the top floor in a secured building. Rarely available 2bedroom/2bath PLUS den condo in Chapel Village! Not many of these units available with additional 3rd room./den which is great flex space to use however you wish. Freshly painted and neutral throughout. Primary bedroom with walk in closet & separate bath, spacious 2nd bedroom. Added bonus, having a large walk out patio with access from living room and den in addition to extra storage area/closet located on the same level. Assigned parking space and plenty of additional parking for visitors! 1-Year Home Warranty for Buyer!
Location
State MD
County Baltimore
Zoning R
Rooms
Other Rooms Living Room, Dining Room, Primary Bedroom, Bedroom 2, Kitchen, Laundry, Office, Bathroom 2, Primary Bathroom
Main Level Bedrooms 2
Interior
Hot Water Electric
Heating Heat Pump(s)
Cooling Central A/C, Ceiling Fan(s)
Flooring Ceramic Tile, Carpet, Vinyl
Equipment Dryer, Dishwasher, Oven/Range - Electric, Washer
Fireplace N
Appliance Dryer, Dishwasher, Oven/Range - Electric, Washer
Heat Source Electric
Laundry Dryer In Unit, Washer In Unit
Exterior
Exterior Feature Patio(s)
Parking On Site 1
Amenities Available Extra Storage
Water Access N
Accessibility None
Porch Patio(s)
Garage N
Building
Story 1
Unit Features Garden 1 - 4 Floors
Sewer Public Sewer
Water Public
Architectural Style Traditional
Level or Stories 1
Additional Building Above Grade, Below Grade
New Construction N
Schools
School District Baltimore County Public Schools
Others
Pets Allowed Y
HOA Fee Include Lawn Maintenance,Trash,Water,Insurance
Senior Community No
Tax ID 04112100010549
Ownership Condominium
Security Features Main Entrance Lock
Special Listing Condition Standard
Pets Allowed Size/Weight Restriction, Number Limit
Read Less Info
Want to know what your home might be worth? Contact us for a FREE valuation!

Our team is ready to help you sell your home for the highest possible price ASAP

Bought with Henry U Amobi • Fairfax Realty Premier
"My job is to find and attract mastery-based agents to the office, protect the culture, and make sure everyone is happy! "






