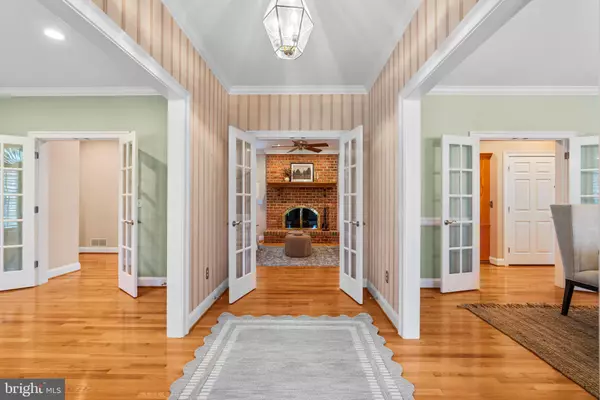$1,130,000
$1,150,000
1.7%For more information regarding the value of a property, please contact us for a free consultation.
4 Beds
5 Baths
3,562 SqFt
SOLD DATE : 02/20/2025
Key Details
Sold Price $1,130,000
Property Type Single Family Home
Sub Type Detached
Listing Status Sold
Purchase Type For Sale
Square Footage 3,562 sqft
Price per Sqft $317
Subdivision Point Field Landing
MLS Listing ID MDAA2099786
Sold Date 02/20/25
Style Colonial
Bedrooms 4
Full Baths 4
Half Baths 1
HOA Fees $26/ann
HOA Y/N Y
Abv Grd Liv Area 3,562
Originating Board BRIGHT
Year Built 1993
Annual Tax Amount $10,645
Tax Year 2024
Lot Size 0.497 Acres
Acres 0.5
Property Sub-Type Detached
Property Description
Welcome home to this gorgeous brick front grand colonial in the highly sought after, water privileged community of Point Field Landing. Wonderfully updated & meticulously maintained from top to bottom featuring lush landscaping, 3 car side entry garage, 4 bedrooms with 4.5 bathrooms across 3 finished living levels with over 5500 sqft. An entertainer's dream both indoors and outdoors with a wide and welcoming front porch, manicured lawn and gorgeous paver patios, plus a spacious, traditional layout with a gourmet eat in kitchen, formal living and dining rooms, cozy family room with a fireplace and access to the patio. Bright & sun filled with gorgeous hardwood flooring & neutral paint. The main level primary suite is spacious with ample custom closet space and private en suite bathroom complete with soaking tub, separate shower and dual sink vanity. 3 additional bedrooms on the upper level, one serving as a second full suite with private bathroom and dual closets. Convenient main level laundry/mud room with side entrance. Ample storage throughout including bonus attic storage. Just a short walk to the community pier and waterfront. Whole house gas generator & underground irrigation. New Andersen Windows & plantation Shutters, New roof (2019) Easy commuter access via I97 & Rt 50. Close to shopping, dining & entertainment. Severna Park Blue Ribbon Schools
Location
State MD
County Anne Arundel
Zoning R
Rooms
Basement Walkout Stairs
Main Level Bedrooms 1
Interior
Hot Water Tankless, Natural Gas
Heating Heat Pump(s)
Cooling Central A/C
Fireplaces Number 1
Fireplaces Type Brick, Mantel(s), Wood
Fireplace Y
Heat Source Natural Gas
Laundry Main Floor
Exterior
Parking Features Garage - Side Entry, Inside Access
Garage Spaces 3.0
Utilities Available Natural Gas Available
Amenities Available Pier/Dock, Water/Lake Privileges, Boat Ramp, Picnic Area
Water Access N
Roof Type Architectural Shingle
Accessibility None
Attached Garage 3
Total Parking Spaces 3
Garage Y
Building
Story 3
Foundation Block
Sewer Public Sewer, Grinder Pump
Water Public
Architectural Style Colonial
Level or Stories 3
Additional Building Above Grade, Below Grade
New Construction N
Schools
Elementary Schools Benfield
Middle Schools Severna Park
High Schools Severna Park
School District Anne Arundel County Public Schools
Others
HOA Fee Include Common Area Maintenance,Pier/Dock Maintenance
Senior Community No
Tax ID 020366290028890
Ownership Fee Simple
SqFt Source Assessor
Special Listing Condition Standard
Read Less Info
Want to know what your home might be worth? Contact us for a FREE valuation!

Our team is ready to help you sell your home for the highest possible price ASAP

Bought with Shane C Hall • Compass
"My job is to find and attract mastery-based agents to the office, protect the culture, and make sure everyone is happy! "






