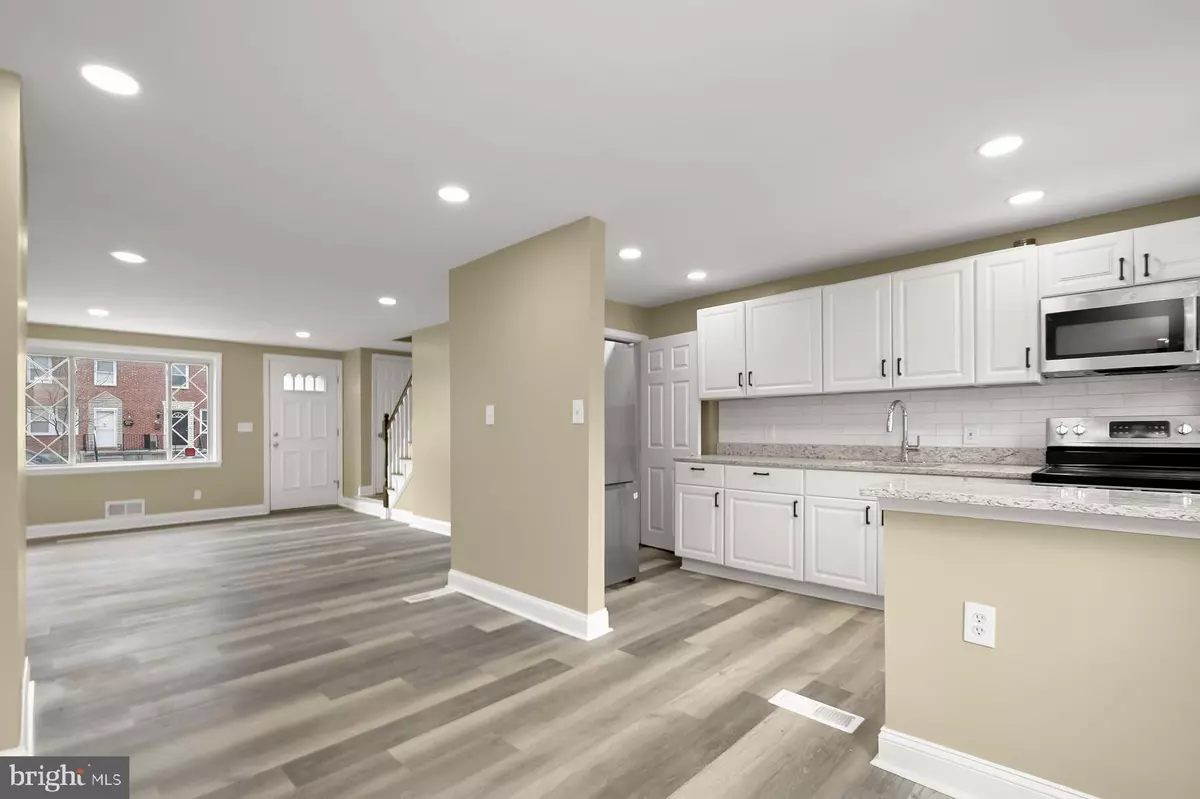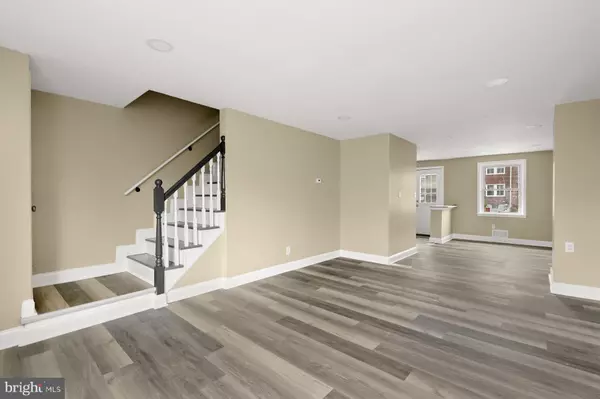$205,000
$199,900
2.6%For more information regarding the value of a property, please contact us for a free consultation.
4 Beds
2 Baths
1,386 SqFt
SOLD DATE : 02/03/2025
Key Details
Sold Price $205,000
Property Type Townhouse
Sub Type Interior Row/Townhouse
Listing Status Sold
Purchase Type For Sale
Square Footage 1,386 sqft
Price per Sqft $147
Subdivision None Available
MLS Listing ID MDBA2120554
Sold Date 02/03/25
Style Colonial,Traditional,Craftsman
Bedrooms 4
Full Baths 2
HOA Y/N N
Abv Grd Liv Area 1,056
Originating Board BRIGHT
Year Built 1952
Annual Tax Amount $2,851
Tax Year 2024
Property Description
Come home to this STUNNING, FULLY RENOVATED in 2024 Brick Townhome!! 4 Bedroom, 2 full Bath...everything completely new! Home features a bright, open and spacious floorplan with new flooring and fresh paint. The Main Level is home to a sprawling combination Living/Dining/Kitchen. The Kitchen has all NEW stainless Steel Appliances and Granite countertops. The Upper Level sleeping quarters are all generously sized ti include a Primary Bedroom, 2 additional Bedrooms and a New Full Bath. The Lower Level is expansive with plenty of extra living living space, Laundry and 4th Bedroom. The Rear of the home is fenced and has a driveway for parking. Don't miss the incredible opportunity to own this FULL RENOVATED WITH A NEW HVAC SYSTEM townhome...it will go quickly! Schedule your showing TODAY!
Location
State MD
County Baltimore City
Zoning R-6
Rooms
Basement Fully Finished, Daylight, Partial, Heated, Improved, Interior Access, Outside Entrance, Partially Finished, Poured Concrete, Rear Entrance, Walkout Stairs, Workshop, Windows, Other
Interior
Interior Features Breakfast Area, Carpet, Combination Dining/Living, Family Room Off Kitchen, Floor Plan - Open, Floor Plan - Traditional, Kitchen - Eat-In, Kitchen - Gourmet, Kitchen - Island, Recessed Lighting, Upgraded Countertops, Other
Hot Water Natural Gas
Cooling Central A/C
Flooring Luxury Vinyl Tile, Luxury Vinyl Plank, Carpet, Tile/Brick
Equipment Dryer, Microwave, Oven/Range - Electric, Refrigerator, Stainless Steel Appliances, Stove, Washer, Water Heater
Fireplace N
Appliance Dryer, Microwave, Oven/Range - Electric, Refrigerator, Stainless Steel Appliances, Stove, Washer, Water Heater
Heat Source Natural Gas
Laundry Basement
Exterior
Exterior Feature Balconies- Multiple, Brick, Deck(s), Patio(s), Porch(es)
Garage Spaces 2.0
Water Access N
Accessibility Other
Porch Balconies- Multiple, Brick, Deck(s), Patio(s), Porch(es)
Total Parking Spaces 2
Garage N
Building
Story 3
Foundation Permanent
Sewer Public Sewer
Water Public
Architectural Style Colonial, Traditional, Craftsman
Level or Stories 3
Additional Building Above Grade, Below Grade
Structure Type High
New Construction N
Schools
School District Baltimore City Public Schools
Others
Senior Community No
Tax ID 0326344179R012
Ownership Fee Simple
SqFt Source Estimated
Special Listing Condition Standard
Read Less Info
Want to know what your home might be worth? Contact us for a FREE valuation!

Our team is ready to help you sell your home for the highest possible price ASAP

Bought with Janie T Alston • EXP Realty, LLC
"My job is to find and attract mastery-based agents to the office, protect the culture, and make sure everyone is happy! "






