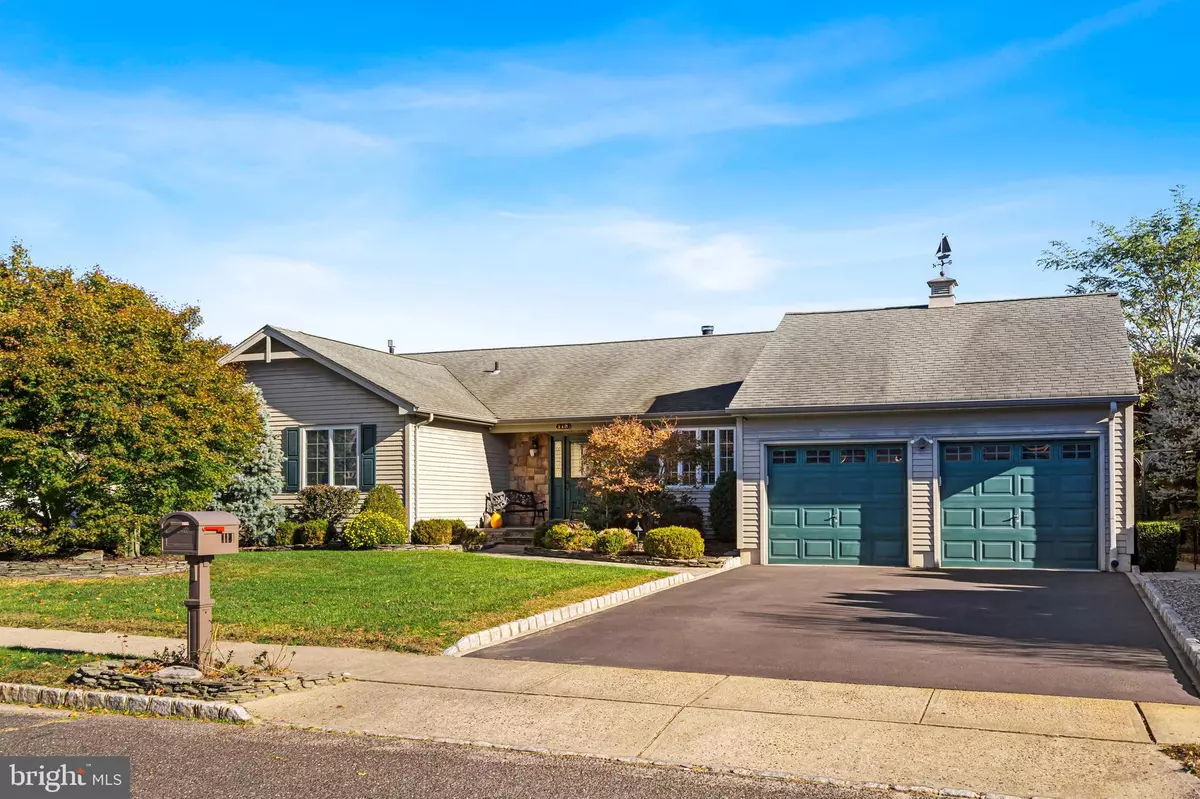$719,900
$719,900
For more information regarding the value of a property, please contact us for a free consultation.
3 Beds
2 Baths
1,643 SqFt
SOLD DATE : 01/02/2025
Key Details
Sold Price $719,900
Property Type Single Family Home
Sub Type Detached
Listing Status Sold
Purchase Type For Sale
Square Footage 1,643 sqft
Price per Sqft $438
Subdivision None Available
MLS Listing ID NJOC2030016
Sold Date 01/02/25
Style Ranch/Rambler
Bedrooms 3
Full Baths 2
HOA Y/N N
Abv Grd Liv Area 1,643
Originating Board BRIGHT
Year Built 1994
Annual Tax Amount $7,963
Tax Year 2023
Lot Size 10,171 Sqft
Acres 0.23
Lot Dimensions 90.00 x 113.00
Property Sub-Type Detached
Property Description
HIGHLY DESIRABLE NEIGHBORHOOD - This meticulously maintained and cared for ranch style home is nestled in the South Hampton Crossing development and boasts glowing Brazilian Tigerwood flooring, cherry kitchen cabinets, granite countertops, cathedral ceiling, fireplace, and custom details throughout. The 3 bedroom, 2 bath home offers 1,643 sq ft of living space with an additional immaculately clean full unfinished basement, 2 car garage, and magnificently manicured landscaping with mature privacy evergreens. In addition to the spacious paved driveway is a quaint paver walkway to a private picturesque rear patio. A true treasure of a home and the perfect combination of location, condition, and price... don't miss this rare opportunity.
Location
State NJ
County Ocean
Area Brick Twp (21507)
Zoning R10
Rooms
Basement Full, Other
Main Level Bedrooms 3
Interior
Interior Features Attic, Ceiling Fan(s), Crown Moldings, Kitchen - Eat-In, Recessed Lighting, Skylight(s)
Hot Water Natural Gas
Heating Forced Air
Cooling Ceiling Fan(s), Central A/C
Fireplaces Number 1
Fireplaces Type Mantel(s)
Equipment Dishwasher, Dryer, Washer, Refrigerator, Stove
Fireplace Y
Window Features Casement,Skylights
Appliance Dishwasher, Dryer, Washer, Refrigerator, Stove
Heat Source Natural Gas
Exterior
Parking Features Garage - Front Entry
Garage Spaces 2.0
Water Access N
Roof Type Architectural Shingle
Accessibility None
Attached Garage 2
Total Parking Spaces 2
Garage Y
Building
Story 1
Foundation Block
Sewer Public Sewer
Water Public
Architectural Style Ranch/Rambler
Level or Stories 1
Additional Building Above Grade, Below Grade
New Construction N
Others
Senior Community No
Tax ID 07-01026 06-00006
Ownership Fee Simple
SqFt Source Assessor
Security Features Security System,Surveillance Sys
Special Listing Condition Standard
Read Less Info
Want to know what your home might be worth? Contact us for a FREE valuation!

Our team is ready to help you sell your home for the highest possible price ASAP

Bought with Gregory Broome • RE/MAX at Barnegat Bay - Forked River
"My job is to find and attract mastery-based agents to the office, protect the culture, and make sure everyone is happy! "






