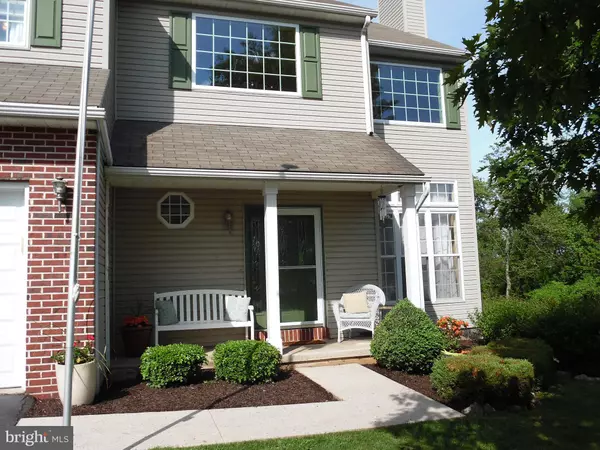$285,000
$295,000
3.4%For more information regarding the value of a property, please contact us for a free consultation.
4 Beds
3 Baths
3,168 SqFt
SOLD DATE : 07/11/2018
Key Details
Sold Price $285,000
Property Type Single Family Home
Sub Type Detached
Listing Status Sold
Purchase Type For Sale
Square Footage 3,168 sqft
Price per Sqft $89
Subdivision Blue Meadow Farms
MLS Listing ID 1001485468
Sold Date 07/11/18
Style Traditional
Bedrooms 4
Full Baths 2
Half Baths 1
HOA Fees $26/ann
HOA Y/N Y
Abv Grd Liv Area 1,968
Originating Board BRIGHT
Year Built 1994
Annual Tax Amount $4,477
Tax Year 2018
Lot Size 0.388 Acres
Acres 0.39
Property Description
YOU DO NOT WANT TO MISS THIS GORGEOUS 4 BEDROOM, 2.5 BATH HOME located on a cul-de-sac in a great neighborhood! Over 3100 square feet of finished living area. You enter into a two story grand foyer, which is open to your living and dining area featuring large staircase leading to three large bedrooms on the second floor. First floor also includes a bright office that leads to a deck plus your spacious kitchen and a half bath. Finished lower level is the perfect room for entertaining which includes a bar area that walks out to your stamped concrete patio. Lower level is also plumbed for another bath. This house really has it all. Whether you are in your backyard relaxing on your Trex decking, your large side deck, or your stamped concrete patio off your finished walk out lower level, you will swear you are living in your very own oasis! Three car garage and One Year Home Warranty completes this picture!!
Location
State PA
County Dauphin
Area Lower Paxton Twp (14035)
Zoning RESIDENTIAL
Rooms
Other Rooms Living Room, Dining Room, Primary Bedroom, Bedroom 2, Bedroom 3, Bedroom 4, Kitchen, Family Room, Foyer, Laundry, Other, Office, Half Bath
Basement Full
Interior
Heating Gas
Cooling Central A/C
Heat Source Natural Gas
Exterior
Parking Features Garage - Front Entry, Garage Door Opener
Garage Spaces 3.0
Fence Decorative
Water Access N
Accessibility Level Entry - Main
Attached Garage 3
Total Parking Spaces 3
Garage Y
Building
Story 3
Sewer Public Sewer
Water Public
Architectural Style Traditional
Level or Stories 2
Additional Building Above Grade, Below Grade
New Construction N
Schools
High Schools Central Dauphin
School District Central Dauphin
Others
Senior Community No
Tax ID 35-115-049-000-0000
Ownership Fee Simple
SqFt Source Assessor
Acceptable Financing Cash, Conventional, FHA, VA
Listing Terms Cash, Conventional, FHA, VA
Financing Cash,Conventional,FHA,VA
Special Listing Condition Standard
Read Less Info
Want to know what your home might be worth? Contact us for a FREE valuation!

Our team is ready to help you sell your home for the highest possible price ASAP

Bought with MICHAEL BAIR • Better Homes and Gardens Real Estate Capital Area
"My job is to find and attract mastery-based agents to the office, protect the culture, and make sure everyone is happy! "






