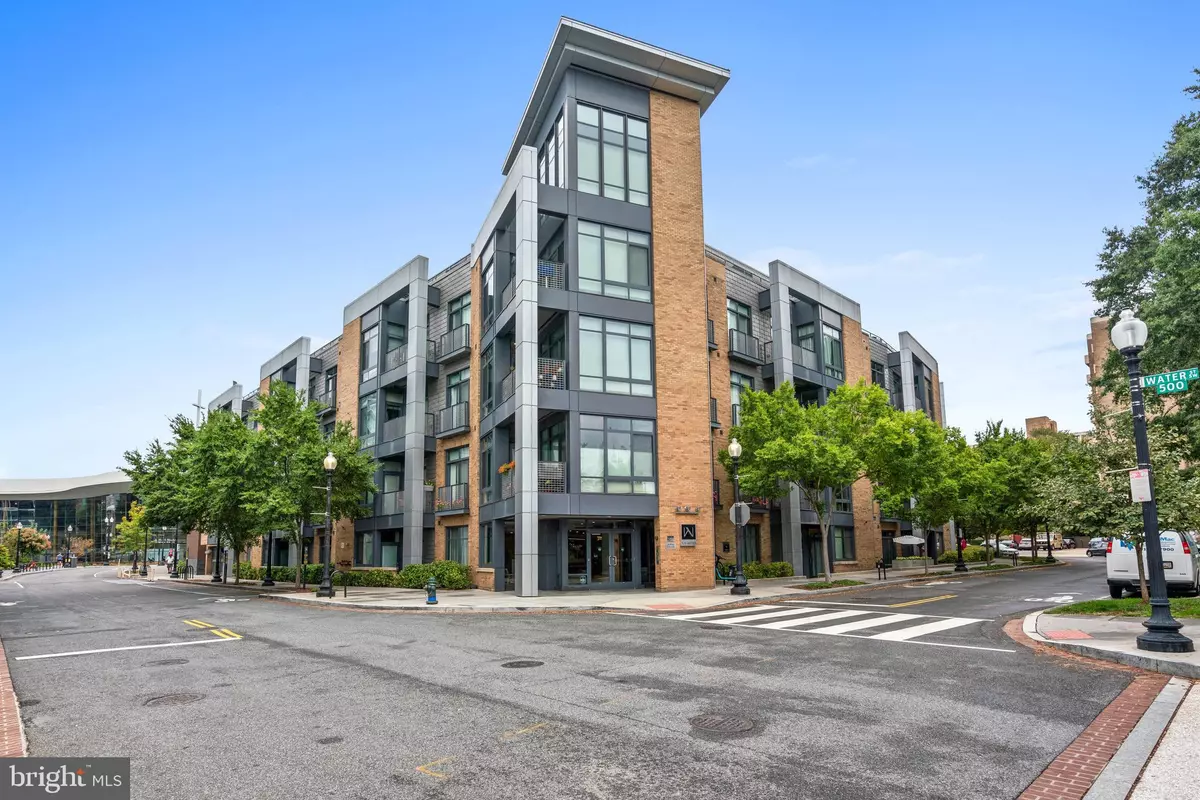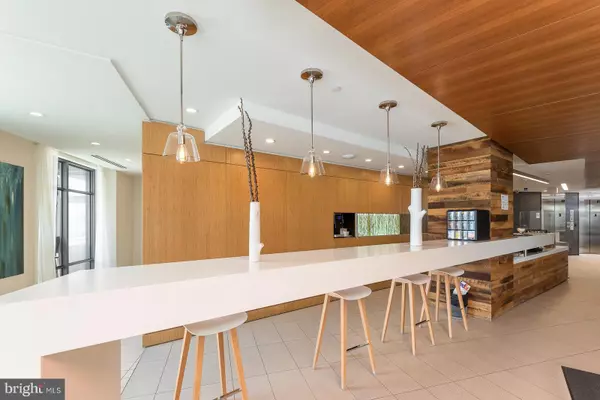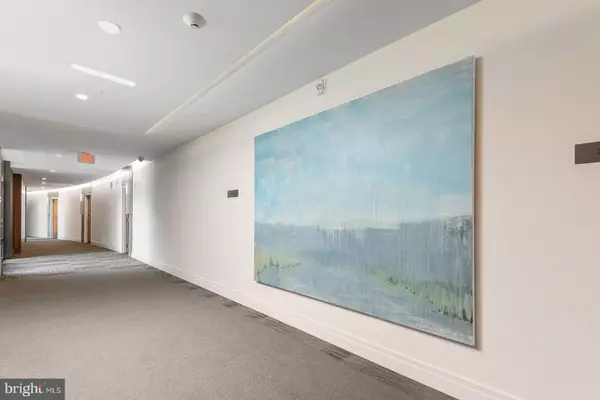$384,500
$410,000
6.2%For more information regarding the value of a property, please contact us for a free consultation.
1 Bed
1 Bath
510 SqFt
SOLD DATE : 01/08/2025
Key Details
Sold Price $384,500
Property Type Condo
Sub Type Condo/Co-op
Listing Status Sold
Purchase Type For Sale
Square Footage 510 sqft
Price per Sqft $753
Subdivision Rla (Sw)
MLS Listing ID DCDC2160998
Sold Date 01/08/25
Style Contemporary
Bedrooms 1
Full Baths 1
Condo Fees $481/mo
HOA Y/N N
Abv Grd Liv Area 510
Originating Board BRIGHT
Year Built 2016
Annual Tax Amount $2,689
Tax Year 2023
Property Description
Welcome to this modern and cozy 1 bed/1 bath condominium unit located in the sought-after Wharf Waterfront community of Southwest, DC. The charming and well-maintained interior features an estimated 510 SQFT of living space with engineered hardwood floors, 12+ foot ceilings, floor-to-ceiling windows, and a washer/dryer in the unit. The kitchen is equipped with high-end stainless steel appliances, quartz countertops, tile backsplash, and Porcelanosa cabinets. The spacious bedroom includes a closet with extra shelves for storage, new carpet, and three-panel glass sliding doors. The bathroom provides a beautiful tile in the shower/bathtub and extra cabinetry for all linen and bath accessory needs. This unit offers a private terrace that leads to the serene and landscaped courtyard area of the building. The building provides several amenities including a concierge service, outdoor areas for grilling, a resident's lounge, and a 24-hour gym. All utilities except for electricity are included in the monthly condo fee. Only a 5-minute walk to Waterfront Metro Station, Safeway, entertainment venues, community events, shopping, and dining areas including Michelin restaurants. Conveniently located near the Nationals Park Stadium, Navy Yard, and Audi Field. Rental parking options are available in the building next door. Don't miss this opportunity!
Location
State DC
County Washington
Zoning R-3 | MU-12
Rooms
Main Level Bedrooms 1
Interior
Interior Features Floor Plan - Open, Kitchen - Gourmet, Recessed Lighting, Window Treatments, Wood Floors
Hot Water Electric
Heating Forced Air
Cooling Central A/C
Flooring Hardwood, Ceramic Tile, Carpet
Equipment Disposal, ENERGY STAR Clothes Washer, ENERGY STAR Dishwasher, Microwave, Oven/Range - Gas
Furnishings No
Fireplace N
Window Features Insulated
Appliance Disposal, ENERGY STAR Clothes Washer, ENERGY STAR Dishwasher, Microwave, Oven/Range - Gas
Heat Source Electric
Laundry Dryer In Unit, Washer In Unit
Exterior
Exterior Feature Patio(s)
Utilities Available Cable TV Available, Electric Available, Natural Gas Available, Phone Available, Sewer Available, Water Available
Amenities Available Bar/Lounge, Elevator, Exercise Room, Meeting Room, Party Room
Water Access N
Accessibility Elevator
Porch Patio(s)
Garage N
Building
Story 1
Unit Features Garden 1 - 4 Floors
Foundation Concrete Perimeter
Sewer Public Septic, Public Sewer
Water Public
Architectural Style Contemporary
Level or Stories 1
Additional Building Above Grade, Below Grade
Structure Type 9'+ Ceilings,Dry Wall
New Construction N
Schools
School District District Of Columbia Public Schools
Others
Pets Allowed Y
HOA Fee Include Lawn Maintenance,Management,Insurance,Reserve Funds,Snow Removal,Water,Sewer,Gas,Trash
Senior Community No
Tax ID 0473//2022
Ownership Condominium
Security Features Smoke Detector,Sprinkler System - Indoor,Carbon Monoxide Detector(s)
Special Listing Condition Standard
Pets Allowed Case by Case Basis
Read Less Info
Want to know what your home might be worth? Contact us for a FREE valuation!

Our team is ready to help you sell your home for the highest possible price ASAP

Bought with Marie Elena La Morena • Berkshire Hathaway HomeServices PenFed Realty
"My job is to find and attract mastery-based agents to the office, protect the culture, and make sure everyone is happy! "






